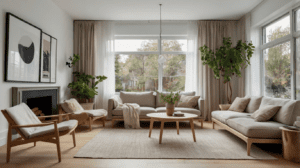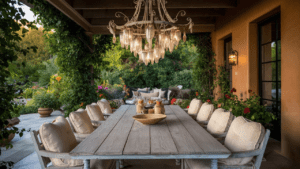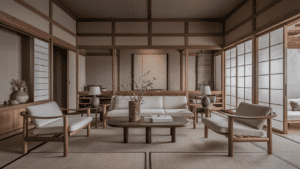One trend I see that’s been gaining significant momentum is multigenerational living. In this comprehensive guide, I’ll share my insights on how to create flexible, harmonious spaces that cater to the diverse needs of multiple generations under one roof.
Introduction: Multigenerational Living
Picture this: Grandma and Grandpa sharing breakfast with their adult children and grandkids, all in the comfort of their shared home. This scenario is becoming increasingly common, and as a designer, I find it both exciting and challenging.
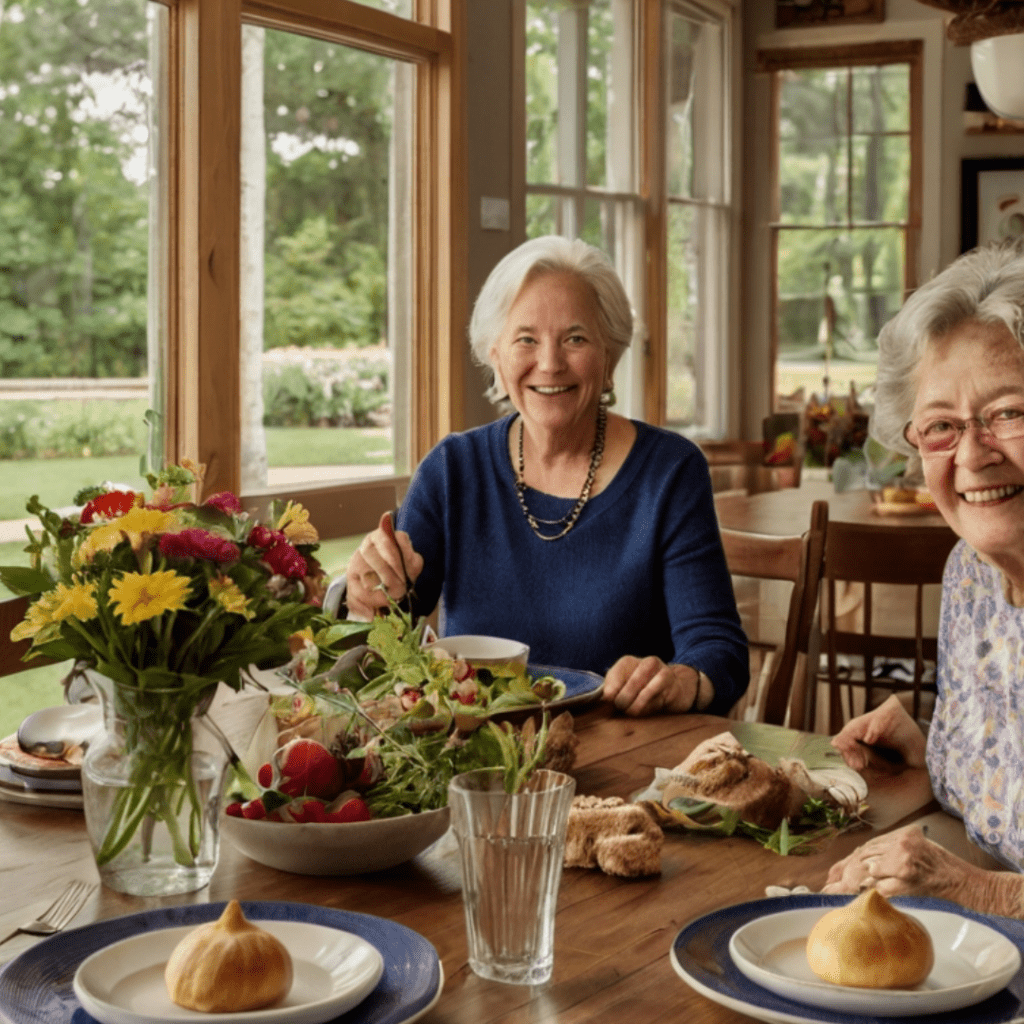
The growing trend of multigenerational living is reshaping how we approach home design. According to recent statistics, nearly 20% of Americans now live in multigenerational households, a figure that’s been steadily rising over the past decade.
While shared family spaces offer numerous benefits, such as strengthened family bonds and shared expenses, they also present unique challenges. Privacy concerns, differing lifestyle needs, and potential conflicts are just a few of the hurdles families face.
This is where the importance of flexible design comes into play. As designers, our role is to create spaces that can adapt to the changing needs of multiple generations, ensuring comfort and harmony for all family members.
Understanding Multigenerational Living
Before we dive into the design aspects, let’s explore what multigenerational living really means. In my experience, it typically involves three or more generations living under one roof. This could be grandparents, parents, and children, or even great-grandparents joining the mix.
The reasons for this living arrangement are diverse. Economic factors often play a role, with rising housing costs making it difficult for younger generations to afford their own homes. In other cases, it’s about providing care for aging parents or grandparents. Sometimes, it’s simply a cultural preference, especially in communities where multigenerational living has been the norm for centuries.
As a designer, I’ve worked with families from various cultural backgrounds, and it’s fascinating to see how different perspectives shape their approach to shared living. For instance, in many Asian and Hispanic cultures, multigenerational living is deeply ingrained and viewed as a natural part of family life.
Key Considerations in Designing Flexible Family Spaces
When I approach a multigenerational home design project, there are three key factors I always keep in mind:
- Privacy and personal space: Each family member, regardless of age, needs a place to call their own. This could be a bedroom, a study nook, or even a cozy reading corner.
- Accessibility and safety: With multiple generations come varying physical abilities. Designing for accessibility ensures that everyone, from toddlers to great-grandparents, can navigate the space safely and comfortably.
- Adaptability: Families grow and change, and so should their living spaces. I always incorporate elements that can be easily modified as needs evolve over time.
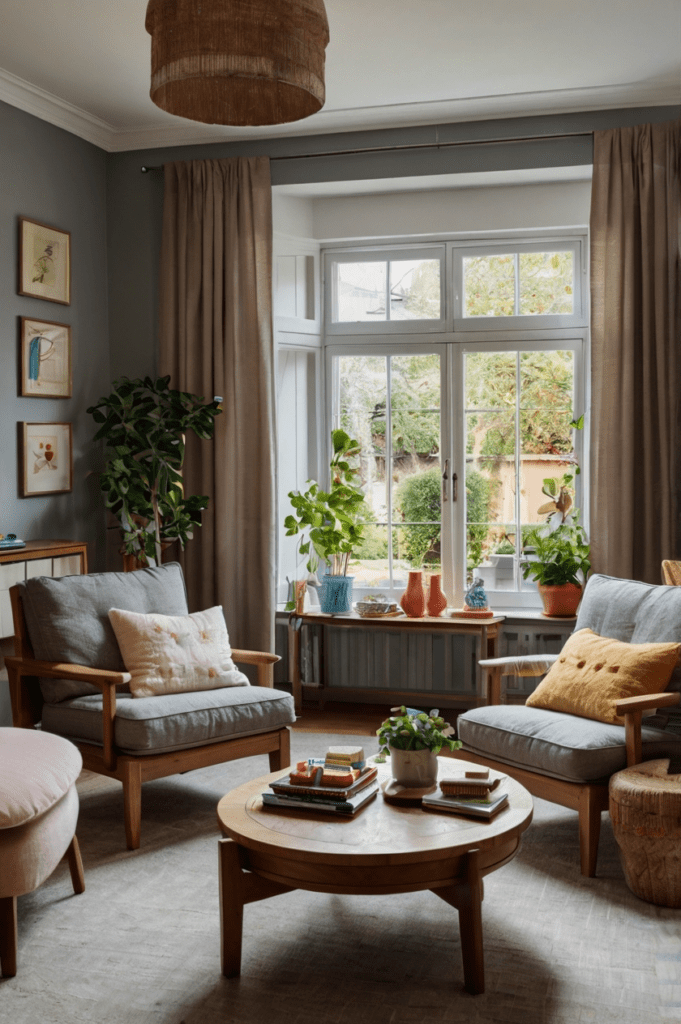

How to Design Common Areas for Multigenerational Use?
Common areas are the heart of any multigenerational home. They’re where families come together, share meals, and create lasting memories. Here’s how I approach designing these crucial spaces:
Creating versatile living rooms:
The key here is flexibility. I often recommend modular furniture that can be easily rearranged. For example, a sectional sofa that can be separated into individual chairs allows for various seating arrangements.
Pro tip: Include a mix of seating options to cater to different comfort needs. A firm, high-backed chair for Grandpa, a plush loveseat for Mom and Dad, and some floor cushions for the kids can make everyone feel at home.
Designing inclusive kitchens and dining spaces:
The kitchen is often the busiest room in a multigenerational home. I like to design kitchens with multiple work zones, allowing different family members to prepare meals simultaneously without getting in each other’s way.
For the dining area, consider a large, extendable table. This allows for intimate family dinners on regular days and can accommodate larger gatherings during holidays or special occasions.
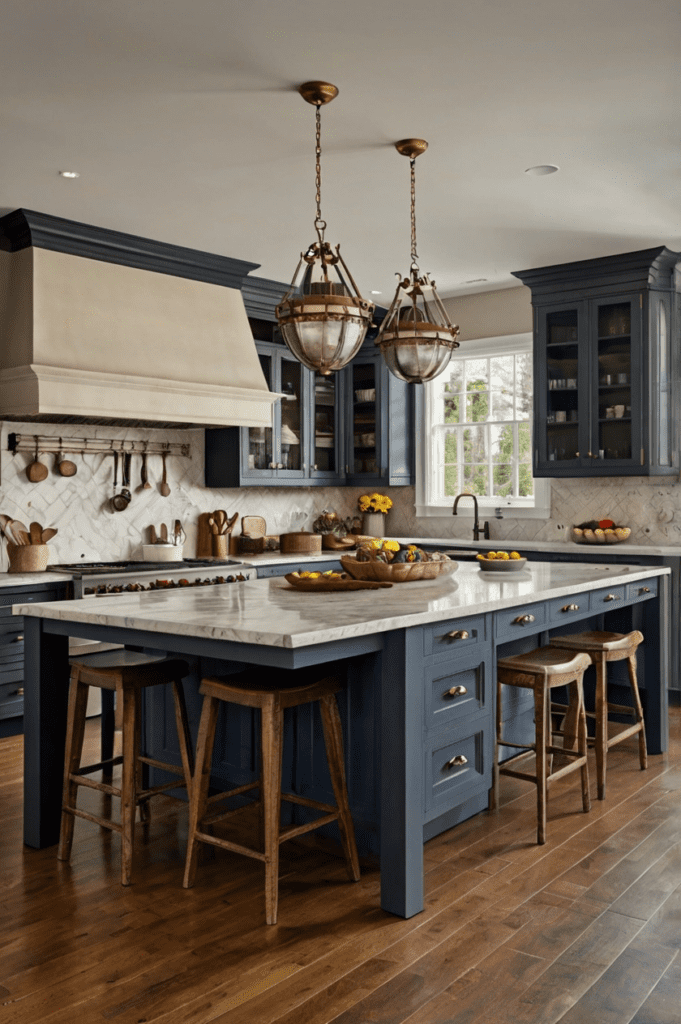

Developing shared outdoor areas:
Don’t forget about outdoor spaces! A well-designed patio or garden can provide a wonderful retreat for all generations. I often include features like raised garden beds for grandparents who enjoy gardening, a play area for kids, and a comfortable seating area for adults to relax and supervise.
Designing Private Spaces Within a Shared Home
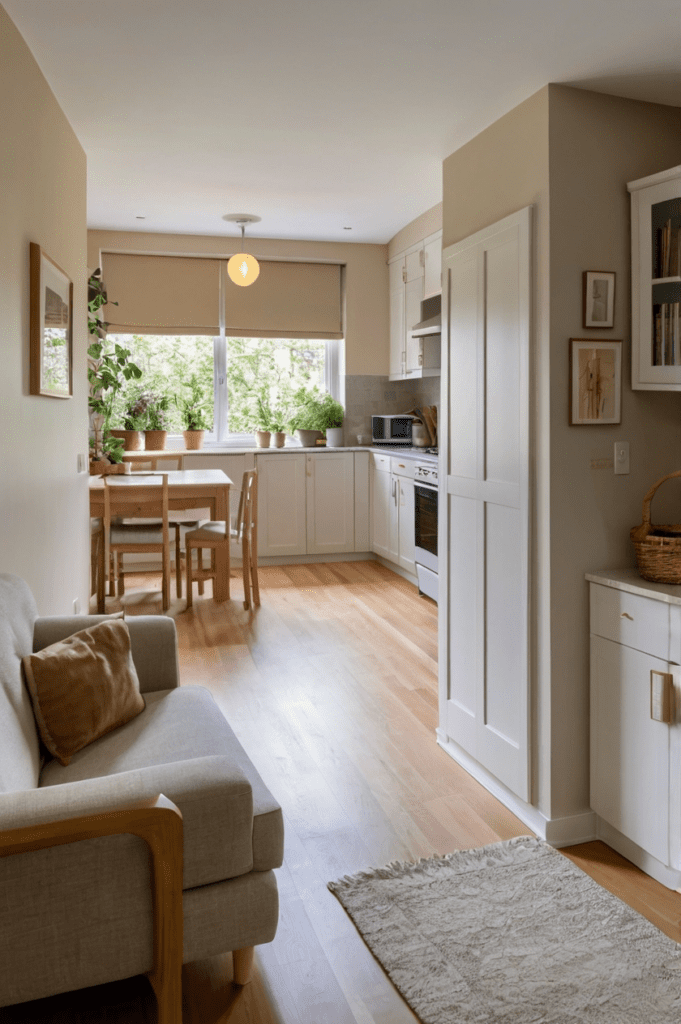

While common areas foster togetherness, private spaces are equally important in a multigenerational home. Here’s how I approach creating these personal havens:
Creating separate entrances and living quarters:
When possible, I recommend creating separate entrances for different generations. This provides a sense of independence and privacy, especially for adult children or grandparents.
In one recent project, we converted a garage into a self-contained studio apartment for the grandparents, complete with its own kitchenette and bathroom. This allowed them to maintain their independence while still being close to family.
Soundproofing techniques for privacy:
Nothing disrupts harmony quite like noise pollution. I always incorporate soundproofing techniques in my designs. This could involve using soundproof drywall, adding insulation between rooms, or installing sound-dampening flooring.
Implementing flexible room dividers and partitions:
Flexible partitions are a godsend in multigenerational homes. They allow spaces to be divided or opened up as needed. I’m a big fan of sliding barn doors or folding glass partitions. They’re stylish, functional, and can completely transform a space in seconds.
Accessibility Solutions for All Ages
Designing for accessibility is crucial in multigenerational homes. Here’s how I ensure spaces are safe and comfortable for everyone:
- Universal design principles: I always incorporate universal design principles in my projects. This includes features like wider doorways, lever-style door handles, and rocker light switches that are easy for everyone to use, regardless of age or ability.
- Adapting bathrooms for multiple generations: Bathrooms can be particularly challenging in multigenerational homes. I often recommend installing grab bars, curbless showers, and adjustable-height showerheads to accommodate different needs. For families with young children and seniors, a bathtub with a walk-in option can be a great solution.
- Incorporating smart home technology: Smart home features can greatly enhance safety and convenience. Voice-activated lighting, smart thermostats, and security systems can be especially helpful for older family members.
Storage Solutions for Multiple Generations
With multiple generations comes multiple lifetimes’ worth of belongings. Here’s how I tackle storage in multigenerational homes:
- Customizable closet systems: I’m a big advocate for customizable closet systems. These can be adjusted as needs change, accommodating everything from a toddler’s toys to a grandmother’s craft supplies.
- Shared vs. personal storage spaces: While some storage areas will be shared, it’s important to designate personal storage spaces for each family member. This helps prevent conflicts and allows everyone to keep their belongings organized.
- Creative storage ideas for downsizing seniors: For seniors who are downsizing to move in with family, I often recommend creative storage solutions like ottoman beds, wall-mounted shelving, and under-stair storage units to maximize space.
How to Incorporate Work and Study Spaces for a Multigenerational Household?
In today’s world, having dedicated work and study areas is crucial. Here’s how I approach this in multigenerational homes:
- Designing multi-purpose home offices: I often create multi-purpose office spaces that can serve different family members at different times. A desk with adjustable height, for instance, can be used by an adult for work during the day and by a child for homework in the evening.
- Creating quiet zones for students of all ages: Quiet study nooks are essential, especially in busy households. I like to carve out small, secluded spaces in unexpected areas – under stairs, in large closets, or in room corners – and equip them with good lighting and comfortable seating.
- Flexible furniture solutions for work and study: Flexibility is key here. I often recommend furniture pieces like fold-down desks, rolling chairs, and portable laptop tables that can be easily moved or stored when not in use.
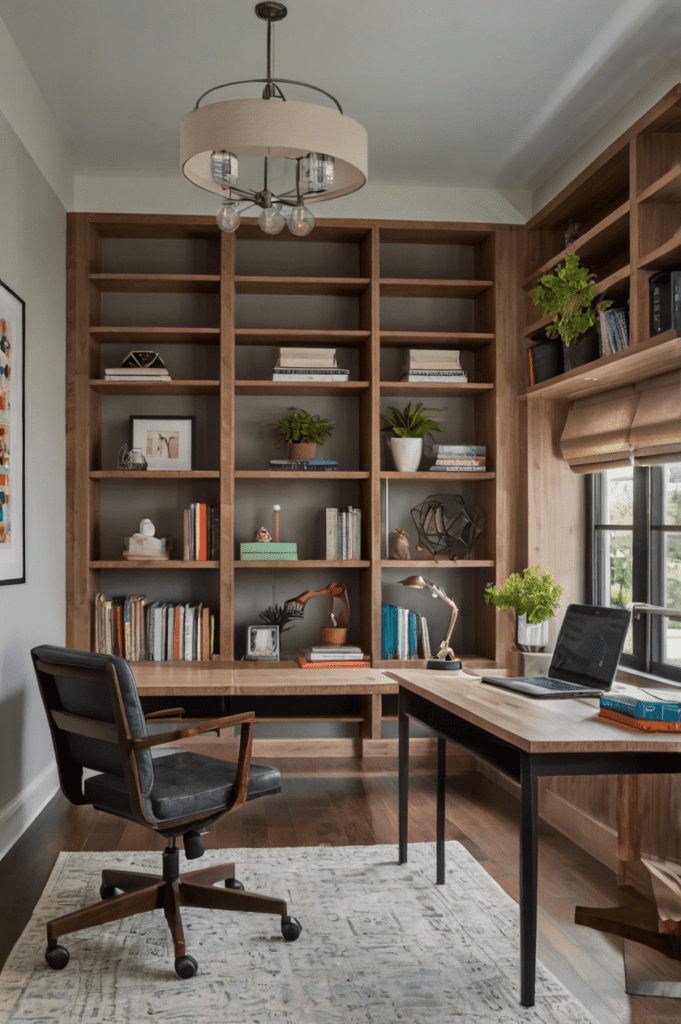

Addressing Multigenerational Technology Needs
In our digital age, accommodating diverse technology needs is crucial. Here’s how I approach this:
- Setting up multiple entertainment areas: I often design separate entertainment zones for different generations. This might include a family room with a large TV for group movie nights, a quieter area with a smaller TV for grandparents, and a gaming nook for teenagers.
- Ensuring robust Wi-Fi coverage: Good Wi-Fi coverage throughout the home is essential. I work with IT professionals to design a network that ensures strong signals in every room, often incorporating mesh Wi-Fi systems for larger homes.
- Integrating smart home features for all ages: Smart home technology can benefit all generations. Voice-activated assistants can help grandparents control lights or set reminders, while smart locks and security cameras can give parents peace of mind.
Designing for Emotional Well-being in Shared Spaces
Creating a harmonious environment goes beyond physical design. Here’s how I foster emotional well-being in multigenerational homes:
- Creating areas for family bonding: I always try to incorporate spaces that encourage family interaction. This could be a large kitchen island where family members can chat while preparing meals, or a cozy window seat where grandparents can read to grandchildren.
- Incorporating elements of biophilic design: Connecting with nature has proven benefits for emotional well-being. I love incorporating elements like indoor plants, natural materials, and large windows to bring the outdoors in.
- Balancing communal and personal spaces: While shared spaces are important, everyone needs a personal retreat. I ensure that each family member has a space they can call their own, even if it’s just a reading nook or a favorite armchair.
Financial Considerations in Multigenerational Home Design
Designing for multigenerational living often involves significant investment. Here’s how I approach the financial aspects:
- Budgeting for renovations and adaptations: I work closely with families to create a realistic budget that accounts for both immediate needs and future adaptations. It’s often more cost-effective to incorporate flexible design elements from the start rather than making changes later.
- Long-term cost savings of shared living: While the initial investment may be substantial, multigenerational living often results in significant long-term savings. Shared utility costs, combined grocery shopping, and shared childcare or elder care can substantially reduce overall family expenses.
- Potential increase in property value: Homes designed for multigenerational living often have higher resale values. Features like in-law suites or flexible living spaces are increasingly sought after in today’s real estate market.
Legal and Zoning Considerations for Multigenerational Home Design
This is an often overlooked but crucial aspect of multigenerational home design. Here’s what families need to consider:
- Understanding local regulations: Local zoning laws can significantly impact multigenerational home designs. Some areas have restrictions on adding separate living units or creating multiple kitchens in a single-family home. I always advise families to check local regulations before starting any major renovations.
- Navigating permits for additions or conversions: Converting spaces like garages or basements into living areas often requires permits. I work with local authorities to ensure all necessary approvals are obtained before starting work.
- Addressing potential homeowners association restrictions: For families living in planned communities, homeowners association (HOA) rules can impact design choices. I help families navigate these restrictions and find creative solutions that comply with HOA regulations.
Conflict Resolution in Shared Living Spaces
Designing to minimize conflicts is a crucial part of creating harmonious multigenerational homes. Here’s my approach:
- Designing spaces that minimize friction: I focus on creating spaces that reduce common sources of conflict. This might include multiple bathroom vanities to avoid morning rush hour clashes or separate pantry areas for different families within the household.
- Creating ‘neutral’ zones for family discussions: I often incorporate a neutral space, like a comfortable sitting area, where family members can have discussions or resolve conflicts. These spaces are designed to be calming and free from distractions.
- Incorporating elements that promote harmony: Simple design elements can go a long way in promoting harmony. Soft, soothing color schemes, comfortable seating arrangements that encourage face-to-face interaction, and good acoustic design to minimize noise transfer between spaces all contribute to a more harmonious living environment.
Case Studies: Successful Multigenerational Home Designs
Let me share a few real-world examples of successful multigenerational home designs I’ve worked on:
- Urban apartment conversion for extended family: In a recent project, we converted a spacious urban loft into a home for three generations. We created two separate sleeping areas on opposite ends of the loft, with a shared central living space. Sliding glass partitions allowed for privacy when needed while maintaining an open feel.
- Suburban home addition for aging parents: For a suburban family, we added a ground-floor suite for the grandparents. This included a bedroom, bathroom, and small sitting area, all designed with accessibility in mind. A private entrance allowed for independence, while a connecting door to the main house facilitated family interaction.
- New construction designed for three generations: In a new build project, we designed a home from the ground up for three generations. The house featured a main living area for the middle generation, an attached in-law suite for the grandparents, and a separate wing for the adult children. Shared spaces like a large kitchen and outdoor area brought everyone together.
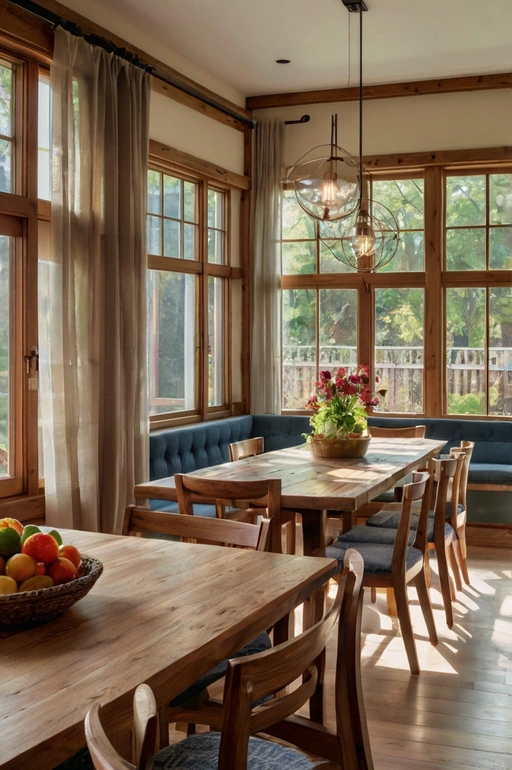

Future Trends in Multigenerational Living Spaces
As we look to the future, several exciting trends are emerging in multigenerational home design:
- Modular and prefab solutions for quick adaptations: Prefabricated additions that can be quickly installed to add extra living space are gaining popularity. These can be a cost-effective way to adapt homes for multigenerational living.
- Integration of telehealth spaces: With the rise of telehealth, we’re seeing increased demand for private spaces equipped for virtual medical consultations. This is particularly beneficial for older family members.
- Sustainable design practices: Eco-friendly design is becoming increasingly important. We’re incorporating features like solar panels, rainwater harvesting systems, and energy-efficient appliances that benefit all generations while reducing the family’s environmental footprint.
Conclusion
Designing for multigenerational living is about more than just creating beautiful spaces. It’s about fostering harmony, respecting individual needs, and creating environments where families can thrive together.
As we’ve explored, the key principles of multigenerational home design revolve around flexibility, accessibility, and balance between shared and private spaces. From adaptable living rooms to smart storage solutions, every element plays a crucial role in creating a home that works for everyone.
As family dynamics continue to evolve, so too will our approaches to home design. The future of multigenerational living is exciting, with new technologies and innovative design solutions constantly emerging.
Remember, there’s no one-size-fits-all solution when it comes to multigenerational homes. Each family is unique, with its own set of needs, preferences, and dynamics. As designers, our job is to listen, understand, and create spaces that reflect and support these individual family stories.
Whether you’re considering adapting your current home for multigenerational living or building a new space from scratch, I encourage you to embrace flexible design principles. By doing so, you’re not just creating a home for today, but a versatile space that can adapt and grow with your family for years to come.
Multigenerational living can be a beautiful, enriching experience when supported by thoughtful design. It’s about creating not just a house, but a true home where multiple generations can live, love, and thrive together.

