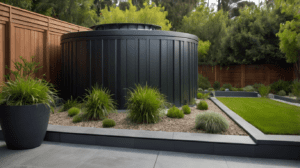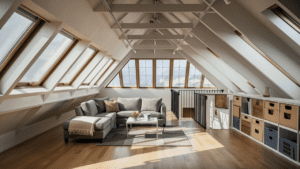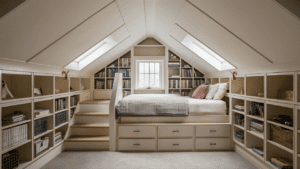As an interior designer, I’ve always been fascinated by the ways in which we can transform and enhance living spaces. Over the years, I’ve worked on countless projects, each with its own unique challenges and opportunities.
A trend that has caught my eye in recent years is the rise of modular additions – a revolutionary approach to home expansion that is changing the game for homeowners and designers alike.
Understanding Modular Additions
Modular additions are essentially prefabricated structures that are built off-site and then assembled on your property. They are designed to be seamlessly integrated with your existing home, providing additional living space without the need for traditional construction methods.
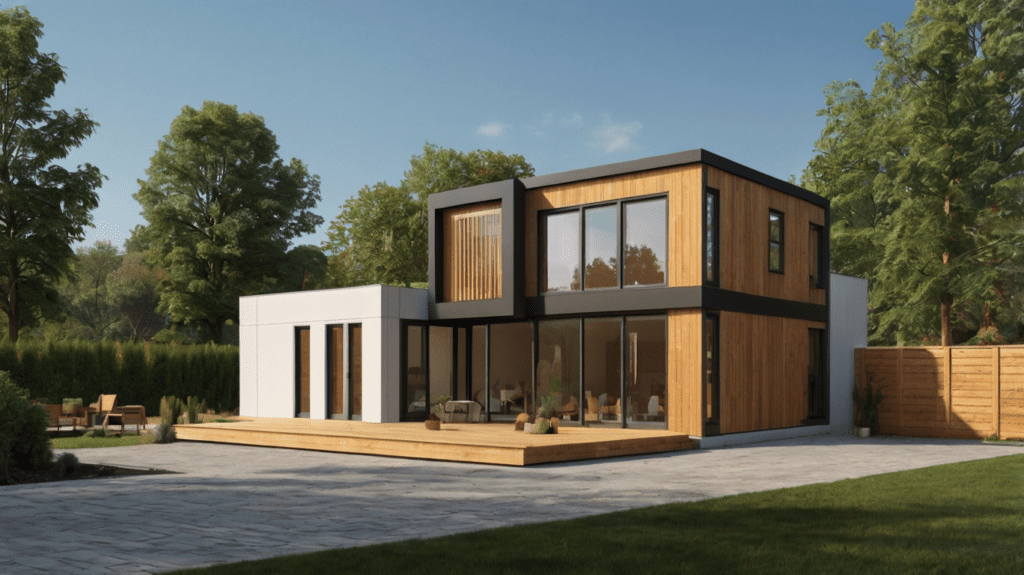
What sets modular additions apart is their precision engineering and attention to detail – every component is carefully crafted in a controlled environment, ensuring a level of quality that is often difficult to achieve with on-site construction.
As an interior designer, I’ve always been drawn to the creative possibilities that modular additions offer. With their flexible design and customization options, I can work closely with homeowners to create spaces that are tailored to their unique needs and preferences. Whether it’s a cozy home office, a spacious family room, or a luxurious master suite, modular additions provide the perfect canvas for bringing our design visions to life.
How can I maximize space in a modular home addition?
To maximize space in a modular home addition, consider implementing a variety of strategies that enhance functionality and organization. Here are some effective tips and techniques to help you make the most of your modular home’s space:
1. Embrace Open Floor Plans
Open floor plans create a sense of spaciousness and improve the flow of natural light.
Implementation: Remove unnecessary walls to combine living, dining, and kitchen areas into one cohesive space.
2. Use Multi-Functional Furniture
Using multi-functional furniture in modular additions will definitely maximize the space usage of the addition.
Types of multi-functional furniture that can be used:
- Sofa beds for guest accommodations.
- Extendable dining tables for flexibility.
- Ottomans with storage capabilities.
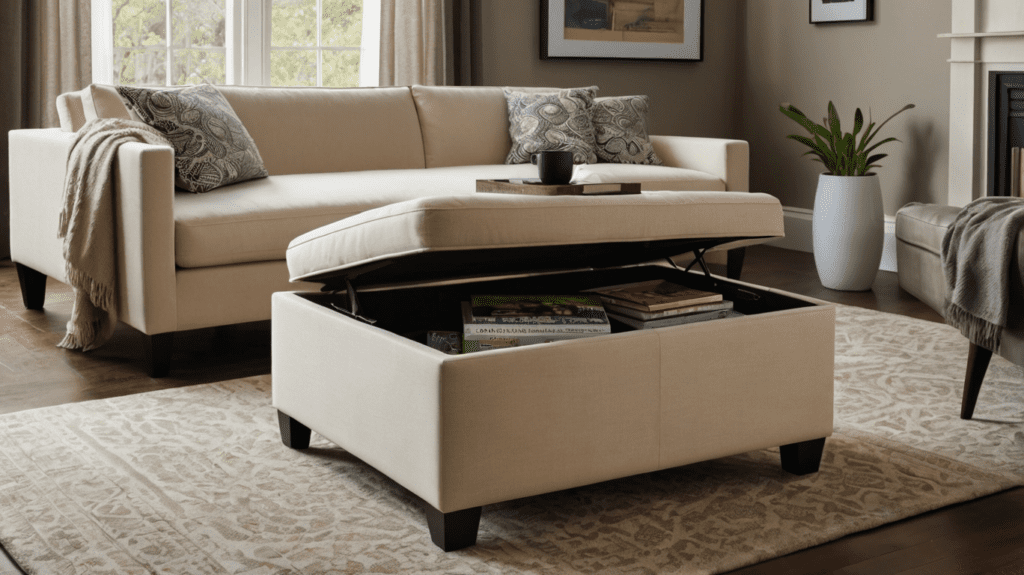

Advantage: Reduces the need for multiple pieces of furniture, saving space.
3. Prioritize Vertical Space
- Wall-mounted shelves that draw the eye upward.
- Tall storage units that utilize height rather than width.
- Hanging pot racks in kitchens to free up counter space.
Result: Keeps floors clear and reduces clutter.
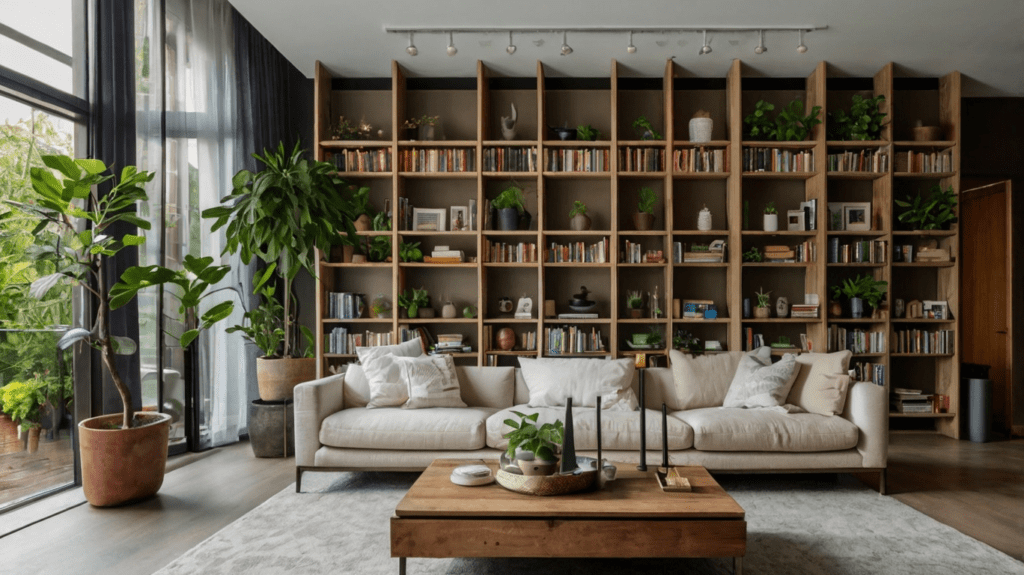

4. Opt for Light Colors
- Color Choices: Use whites, pastels, and light shades to enhance brightness.
- Effect: Light colors can make rooms feel larger and more inviting.


5. Utilize Mirrors
- Placement Tips: Hang mirrors strategically to reflect light and create the illusion of depth.
- Design Impact: Adds style while enhancing the perception of space.
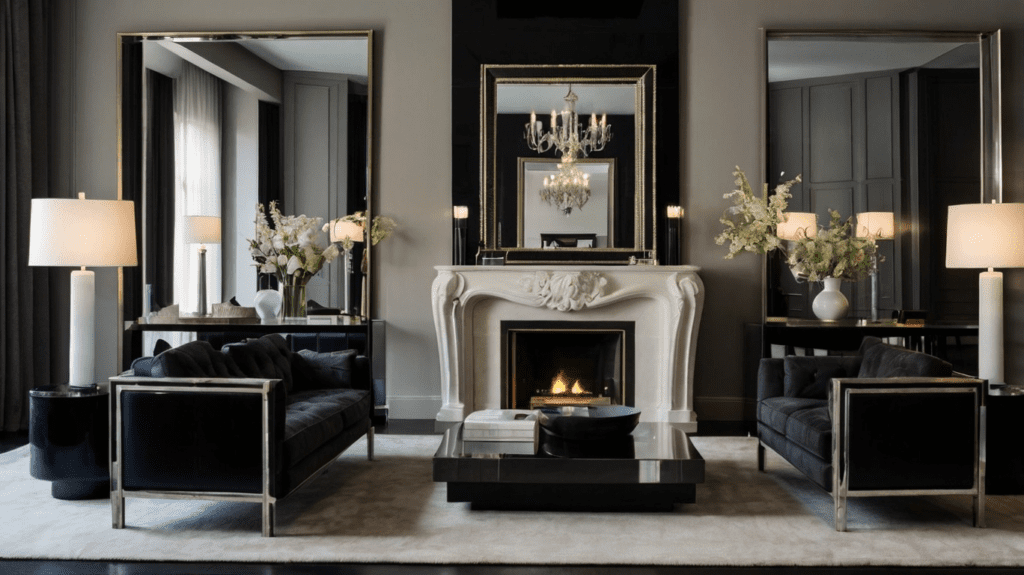

6. Declutter Regularly
Decluttering Tips:
- Tackle one room at a time to avoid overwhelm.
- Categorize items into keep, donate, sell, and discard piles.
- Create designated storage for sentimental items.
Outcome: A tidier home feels more spacious and organized.
7. Choose Furniture with Exposed Legs
Select furniture that sits on legs rather than directly on the floor.
- Visual Effect: Increases the visibility of floor space, contributing to an open feel.
8. Install Sliding or Pocket Doors
- Space-Saving Solution: Replace traditional swing doors with sliding or pocket doors.
- Application Areas: Ideal for laundry rooms, closets, or bathrooms.
9. Smart Kitchen Design
- Innovative Features:
- Pull-out cabinets for easy access.
- Rotating corner shelves to maximize storage.
- Vertical dividers for organizing trays and pans.
- Benefit: Efficient use of every nook and cranny.
10. Built-In Solutions
- Examples:
- Window seats with storage underneath.
- Built-in wardrobes or shelving units.
- Advantage: Sleek design that saves space compared to standalone furniture.
Additional Space-Saving Hacks
- Plan Your Layout: Consider the flow and function of each room when designing.
- Choose Collapsible Furniture: Foldable chairs and tables can be stored away when not in use.
- DIY Solutions: Create custom storage solutions to fit your specific needs.
- Add Shelves: Utilize wall space for additional storage without taking up floor space.
- Keep Everything Off the Floor: Limit items on the floor to furniture only to maintain an open feel.
Benefits of Modular Additions
1. Faster than Traditional Construction
One of the most significant advantages of modular additions is the speed at which they can be constructed. Traditional construction methods can often take months to complete, with delays and unexpected challenges along the way. However, with modular additions, the majority of the work is done off-site, allowing for a much faster turnaround time.
In fact, many modular projects can be completed in a matter of weeks, freeing up valuable time for homeowners to enjoy their new spaces.
2. Cost-Effective
Another major benefit of modular additions is their cost-effectiveness. Because the components are manufactured in a controlled environment, there is less waste and more efficient use of materials. This translates to significant cost savings for homeowners, who can enjoy high-quality additions without breaking the bank.
3. Budget Friendly
Additionally, the fixed pricing structure of modular construction makes it easier to budget for the project, with no unexpected surprises along the way.
4. A Sustainable Approach
As an interior designer, I’m also passionate about sustainability, and modular additions are a great way to reduce the environmental impact of home renovations. By minimizing waste and using energy-efficient materials, modular additions help to create a more sustainable future for our planet. And with the growing demand for eco-friendly living spaces, this is an increasingly important consideration for many homeowners.
5. Design Flexibility and Customization
One of the things I love most about modular additions is the level of personalization and customization they offer. Unlike traditional construction methods, which can be limited by the constraints of the existing structure, modular additions are designed to be highly flexible and adaptable.
This means that I can work closely with homeowners to create spaces that are tailored to their unique needs and preferences, without having to compromise on functionality or aesthetics.
Whether it’s choosing the perfect color scheme, selecting high-quality finishes and fixtures, or incorporating custom built-ins and storage solutions, modular additions provide endless opportunities for personalization. And because the components are manufactured off-site, it’s easy to make changes and adjustments along the way, ensuring that the final result is exactly what the homeowner had in mind.
Of course, one of the key challenges with modular additions is ensuring that they blend seamlessly with the existing structure. As an interior designer, I take great care to ensure that the new addition complements the architectural style and aesthetic of the home, creating a cohesive and harmonious look.
This might involve selecting materials and finishes that match or complement the existing structure or incorporating design elements that tie the two spaces together.
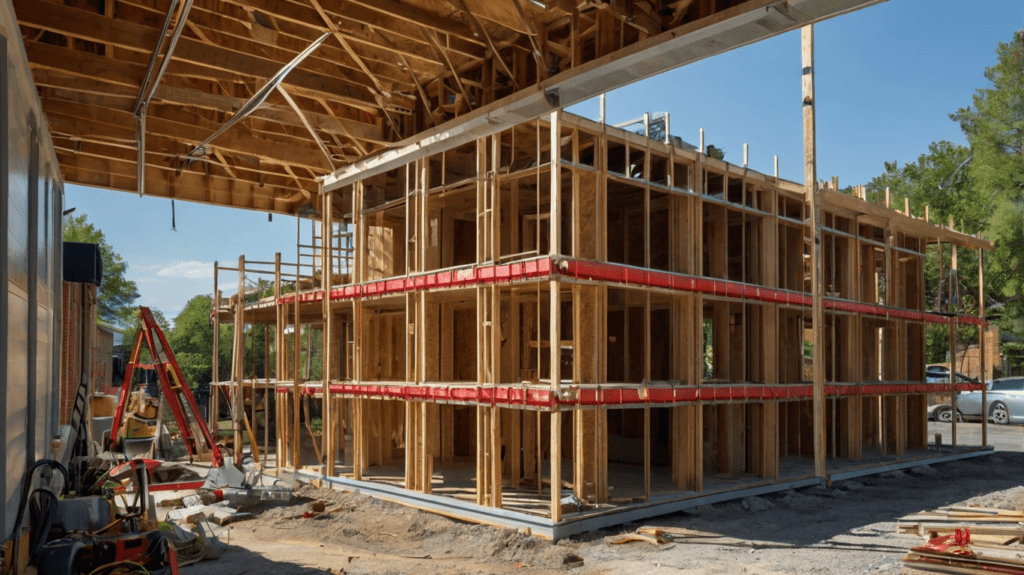

Challenges and Considerations
While modular additions offer many benefits, there are also some challenges and considerations to keep in mind.
1. Delivery and Assembly of the Modular Components
One of the biggest logistical challenges is the delivery and assembly of the modular components. Because these structures are built off-site, they need to be transported to the property and carefully assembled by skilled professionals. This can be a complex process, especially for larger additions or homes in remote locations.
2. Compatibility of Modular Additions
Another important consideration is ensuring that the new modular addition is compatible with the existing structure. This might involve making adjustments to the foundation or framing, or ensuring that the electrical and plumbing systems are properly integrated.
As an interior designer, I work closely with the modular manufacturer and construction team to ensure that these technical details are addressed, so that the final result is a seamless and functional addition to the home.
Despite these challenges, I believe that modular additions are a game-changer for the home renovation industry. As more and more homeowners discover the benefits of this innovative approach, the demand for modular construction is only going to continue to grow.
As an interior designer, I’m excited to be at the forefront of this trend, helping to create beautiful and functional living spaces that enhance the lives of my clients.
Case Studies and Real-Life Examples
To illustrate the potential of modular additions, let’s take a look at a few real-life examples.
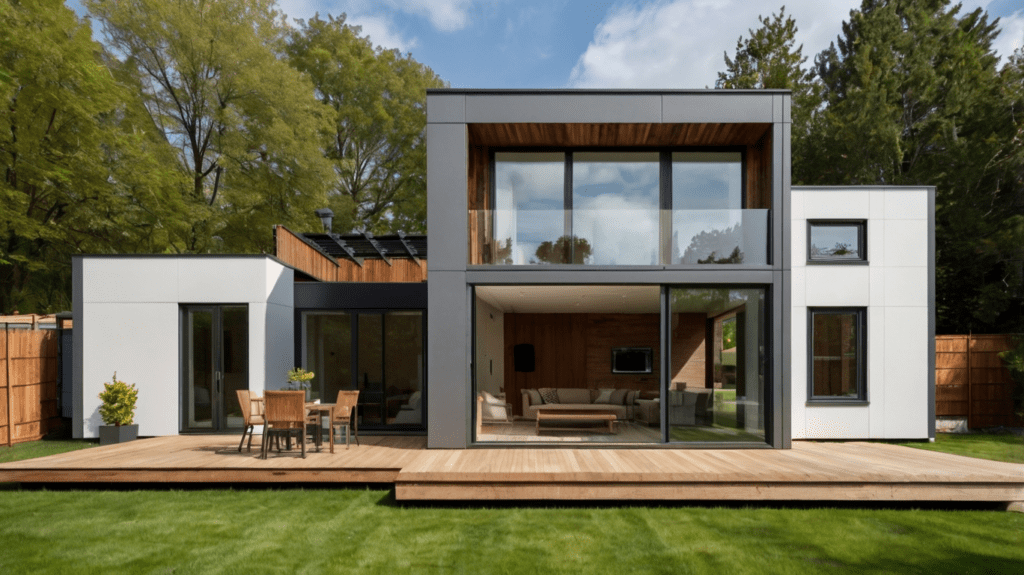

1. Modular Adition for a Family Home
One of my favorite projects was a family home in the suburbs of Chicago. The homeowners, a young couple with two young children, had outgrown their existing space and were looking for a way to expand without having to move. They came to me with a vision for a spacious family room that would serve as the heart of their home – a place where they could gather together, entertain guests, and create lasting memories.
Working closely with a modular manufacturer, we designed a stunning addition that seamlessly blended with the existing structure. The new space featured large windows that flooded the room with natural light, and an open floor plan that encouraged togetherness and conversation. We incorporated custom built-ins for storage and display and selected comfortable, durable furnishings that could withstand the wear and tear of a busy family life.
The results were nothing short of transformative. The homeowners were thrilled with their new family room, which quickly became the most popular gathering spot in their home. They marveled at how quickly the addition was completed, and how well it integrated with the existing structure. And as an interior designer, I was proud to have played a role in creating a space that brought so much joy and happiness to this wonderful family.
2. Modular Addition for Elderly
Another project that stands out in my mind was a modular addition for a couple in their golden years. They had lived in their home for decades, but as they grew older, they found themselves struggling with the maintenance and upkeep.
They came to me with a vision for a low-maintenance, energy-efficient addition that would serve as their primary living space, freeing up the rest of the house for guests and hobbies.
Working with a modular manufacturer that specializes in sustainable design, we created a stunning one-bedroom suite that was packed with energy-saving features. The addition featured high-efficiency windows, a state-of-the-art HVAC system, and LED lighting throughout.
We selected durable, easy-to-clean finishes for the floors and countertops, and incorporated plenty of storage and organization solutions to keep the space clutter-free.
The end result was a beautiful, functional addition that perfectly suited the needs and lifestyle of this active older couple. They were amazed by the level of comfort and efficiency that the modular addition provided, and they marveled at how quickly and smoothly the construction process went.
As an interior designer, it was incredibly rewarding to see how this modular addition transformed their lives, making their golden years even more enjoyable and fulfilling.
Future Trends in Modular Construction
As modular construction continues to evolve and gain popularity, I’m excited to see what the future holds.


1. Integration of Smart Home Technology into Modular Additions.
Imagine a space that not only looks beautiful and functions perfectly but also adapts to your needs and preferences in real time. With the rise of voice-activated assistants, programmable thermostats, and intelligent lighting systems, this vision is becoming a reality.
2. Sustainability and Energy Efficiency
Another trend that I’m excited about is the increasing focus on sustainability and energy efficiency in modular construction. As homeowners become more conscious of their environmental impact, there is a growing demand for eco-friendly living spaces that prioritize energy efficiency, renewable materials, and reduced waste. Modular manufacturers are rising to the challenge, developing innovative solutions that push the boundaries of sustainable design.
3. DIY Modular Projects
One area that I believe is ripe for growth is the potential for DIY modular projects. As modular components become more accessible and user-friendly, I can see a future where homeowners take on more of the assembly and installation process themselves.
This could open up modular additions to a whole new market of homeowners who are looking for a more hands-on approach to home renovation. Of course, there would still be a need for skilled professionals to handle the more complex aspects of the project, but the potential for DIY modular solutions is certainly an exciting prospect.
Conclusion
As an interior designer, I’m passionate about creating beautiful, functional living spaces that enhance the lives of my clients. And in recent years, I’ve been thrilled to see how modular additions are transforming the home renovation industry. With their speed, cost-effectiveness, and design flexibility, modular additions offer a compelling alternative to traditional construction methods.
But beyond the practical benefits, what I love most about modular additions is the way they bring people together. Whether it’s a family gathering in a cozy family room, or an older couple enjoying the comfort and efficiency of their sustainable addition, these spaces have the power to create lasting memories and strengthen the bonds that hold us together.
As I look to the future, I’m excited to see how modular construction continues to evolve and grow. With the integration of smart home technology, the increasing focus on sustainability, and the potential for DIY solutions, I believe that modular additions will only become more popular and accessible in the years to come.
As an interior designer, I can’t wait to be a part of this exciting journey, helping to create the beautiful, functional living spaces that will shape the homes of tomorrow.

