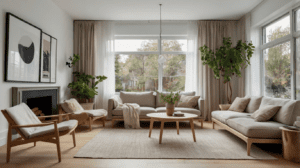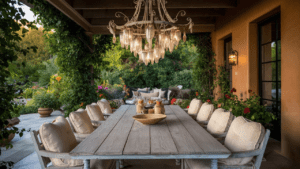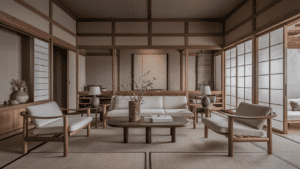As an interior designer, I’ve always been fascinated by the power of transitions. It’s not just about moving from one room to the next – it’s about creating a seamless, harmonious journey that guides the user through the space and elicits a specific emotional response. After all, the way we design those in-between moments can have a profound impact on how a person experiences a home or commercial space.
Unfortunately, transitions are often an overlooked element of interior design. Many people focus solely on the individual rooms, without considering how they flow together. But in my experience, truly exceptional design requires a deep understanding of the psychology behind transitions and how to leverage them to create a cohesive, immersive experience.
In this blog post, I’m excited to share my insights on the psychology of transitions and how you can apply these principles to design spaces that feel both visually striking and intuitively intuitive. Whether you’re working on a residential project or a commercial space, these strategies can help you craft transitions that elevate the user experience and leave a lasting impression.
Understanding the Psychology of Transitions
At the heart of effective transition design is a deep understanding of how people perceive and move through space. As an interior designer, I’ve studied the psychological principles that govern our experiences of transitions, and I can tell you that it’s a far more complex and nuanced topic than you might think.
For starters, the way we visually process transitions is crucial. Our eyes are constantly scanning the environment, looking for visual cues that guide our movement and help us make sense of the space around us. By strategically placing architectural features, lighting, and other design elements, we can direct the viewer’s gaze and influence their perception of the transition.
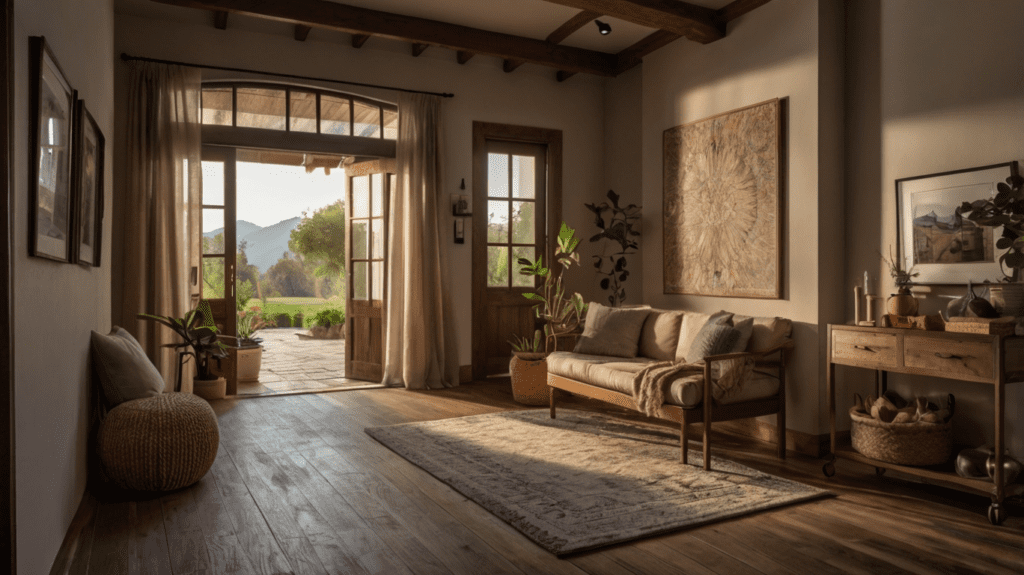
But it’s not just about the visual aspect – transitions also have a profound impact on our emotions and behaviors. The way we move through a space can elicit feelings of excitement, tranquility, or even disorientation, depending on how the transition is designed. And those emotional responses, in turn, can shape our overall impression of the space and how we interact with it.
Take, for example, the transition from a dimly lit entryway into a bright, airy living room. This sudden shift in lighting and spatial dynamics can create a sense of anticipation and wonder, drawing the user deeper into the home. Conversely, a jarring transition – say, from a cozy bedroom to a utilitarian bathroom – can be psychologically unsettling, making the user feel disconnected and disoriented.
As an interior designer, it’s my job to understand these psychological principles and leverage them to create transitions that feel seamless, intuitive, and emotionally resonant. It’s a delicate balancing act, to be sure, but when done right, the results can be truly transformative.
Designing for Cohesive Flows
So, how do we put this psychological understanding of transitions into practice? As an interior designer, I’ve found that the key lies in creating a cohesive design language that carries through from one room to the next.
One of the most important elements is maintaining a consistent visual aesthetic. This means using a shared color palette, materials, and architectural features that help to unify the space and guide the user’s eye. A seamless transition, for example, might feature the same hardwood flooring or wall treatment as the adjacent rooms, creating a sense of continuity and flow.
But it’s not just about visual continuity – it’s also about creating a sense of movement and rhythm. By carefully positioning transitional elements like lighting, doorways, and hallways, we can choreograph the user’s journey through the space and imbue it with a sense of intentionality and purpose.
Take, for example, a grand entryway that leads into a spacious living room. By using a dramatic pendant light fixture to highlight the transition, and by strategically placing furniture and architectural features to draw the eye forward, we can create a sense of anticipation and curiosity that compels the user to explore further.
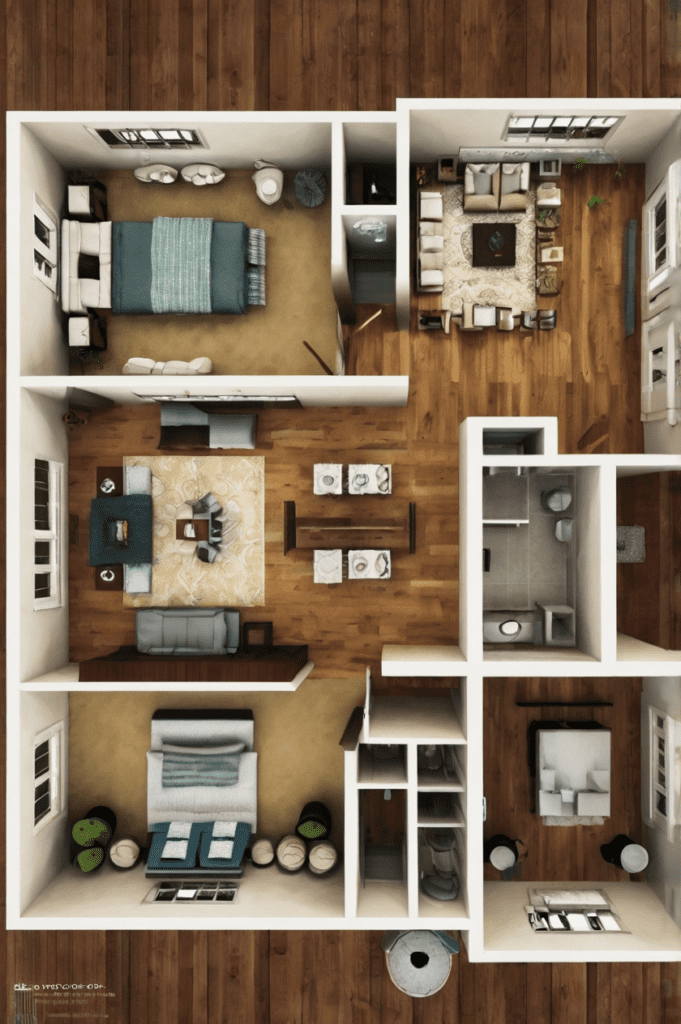

Of course, achieving this level of cohesion isn’t always easy. As an interior designer, I’ve encountered my fair share of design challenges, from awkward floor plans to tight budgets. But by being creative, adapting to the unique constraints of each project, and always keeping the user experience at the forefront, I’ve found that it’s possible to design transitions that feel both visually stunning and psychologically seamless.
Transitions and Sensory Experience
One of the most overlooked aspects of transition design is the impact it can have on our senses. As an interior designer, I believe that truly exceptional transitions engage not just our eyes, but our entire sensory experience.
Think about it – when you move from one room to the next, you’re not just processing visual information. You’re also taking in the sounds, scents, and even the tactile qualities of the space. And the way those sensory elements are woven together can have a profound impact on how we perceive and move through the transition.
Take, for example, the transition from a cozy, dimly lit study into a bright, airy kitchen. As you move through the threshold, you might be greeted by the tantalizing aroma of freshly baked bread, the soothing hum of appliances, and the warm, inviting glow of natural light. These sensory cues not only guide your movement but also create a sense of anticipation and excitement that can elevate the overall user experience.
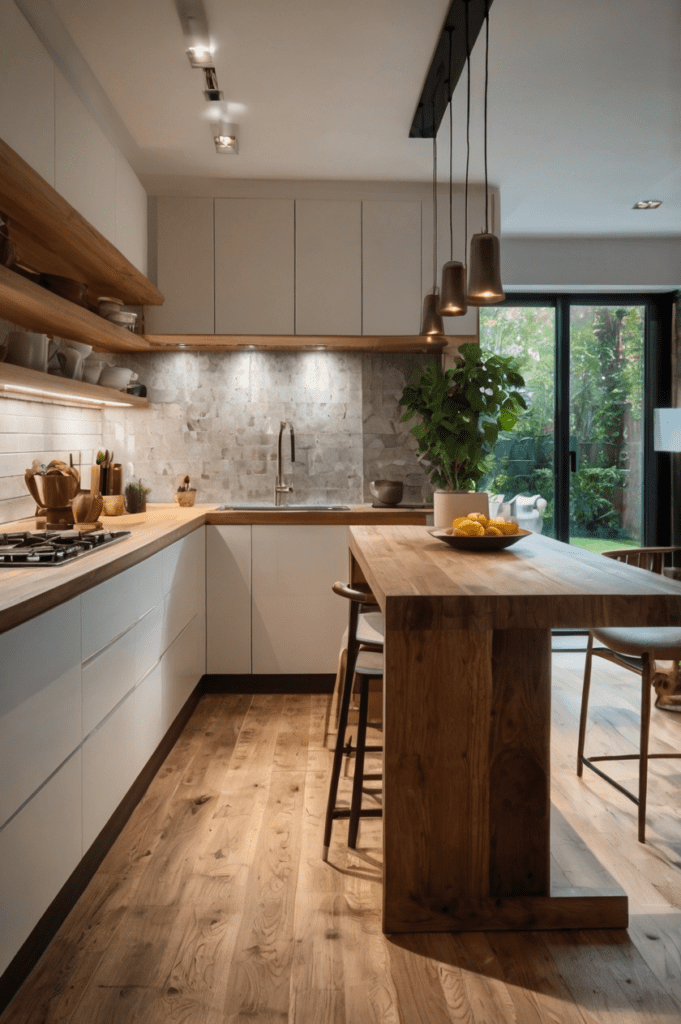

Conversely, a jarring transition – say, from a serene bedroom into a chaotic mudroom – can be psychologically unsettling, leaving the user feeling disoriented and disconnected. The sudden shift in sounds, smells, and lighting can create a sense of unease that lingers long after the physical transition is complete.
As an interior designer, I’ve found that by thoughtfully integrating sensory elements into the transition design, we can create a more immersive and emotionally resonant experience for the user. This might involve carefully curating the lighting to create a sense of drama and atmosphere, or incorporating subtle fragrance diffusers to evoke a certain mood or memory.
Of course, achieving this level of sensory harmony isn’t always easy. It requires a deep understanding of human perception and a keen eye for detail. But for those who are willing to put in the work, the rewards can be truly transformative. By creating transitions that engage all of our senses, we can craft spaces that feel not just visually stunning, but profoundly connected to the human experience.
Transitions and Wayfinding in Interior Design
As an interior designer, I’ve always believed that effective transition design is about more than just creating visual harmony – it’s also about enhancing the user’s sense of orientation and spatial awareness.
After all, transitions aren’t just aesthetic elements – they’re crucial navigational tools that help guide people through a space and make sense of their surroundings. By strategically positioning architectural features, lighting, and other design elements, we can create transitions that feel intuitive and effortless, seamlessly directing the user’s movement and helping them feel grounded and confident in their environment.
One of the key principles of effective wayfinding design is the use of visual cues to establish a clear sense of direction and orientation. This might involve using changes in flooring, lighting, or ceiling height to signal the transition between rooms, or incorporating subtle signage or wayfinding graphics to help users navigate the space.
But it’s not just about signposting – it’s also about creating a sense of flow and continuity that makes the user feel like they’re on a natural, guided journey. By maintaining a consistent design language and leveraging the psychological principles of transition design, we can craft spaces that feel intuitive and easy to navigate, even for first-time visitors.
Take, for example, a high-end hotel lobby. As guests enter the space, they’re immediately greeted by a grand, sweeping staircase that draws the eye upward and sets the tone for the rest of the hotel. The transition from the entryway to the lobby is marked by a change in flooring material and lighting, guiding the user’s movement and creating a sense of anticipation and excitement.
Contrast that with a cluttered, disorienting transition, where the user feels lost and unsure of where to go next. Without clear visual cues or a sense of flow, the transition becomes a source of frustration and anxiety, undermining the overall user experience.
As an interior designer, I’ve found that by putting careful thought and consideration into the wayfinding aspects of transition design, we can create spaces that feel not just beautiful, but truly intuitive and user-friendly. It’s a delicate balance, to be sure, but the payoff is well worth the effort – a space that not only looks stunning but also feels effortless and empowering to navigate.
Transitions and Accessibility in Interior Design
As an interior designer, I believe that truly exceptional design is not just about creating visually stunning spaces – it’s also about ensuring that those spaces are accessible and inclusive for all users, regardless of their physical abilities or constraints.
And when it comes to transitions, accessibility is a critical consideration that is often overlooked. After all, those in-between moments – the thresholds, hallways, and entryways that connect one room to the next – can pose significant challenges for users with mobility issues or other accessibility needs.
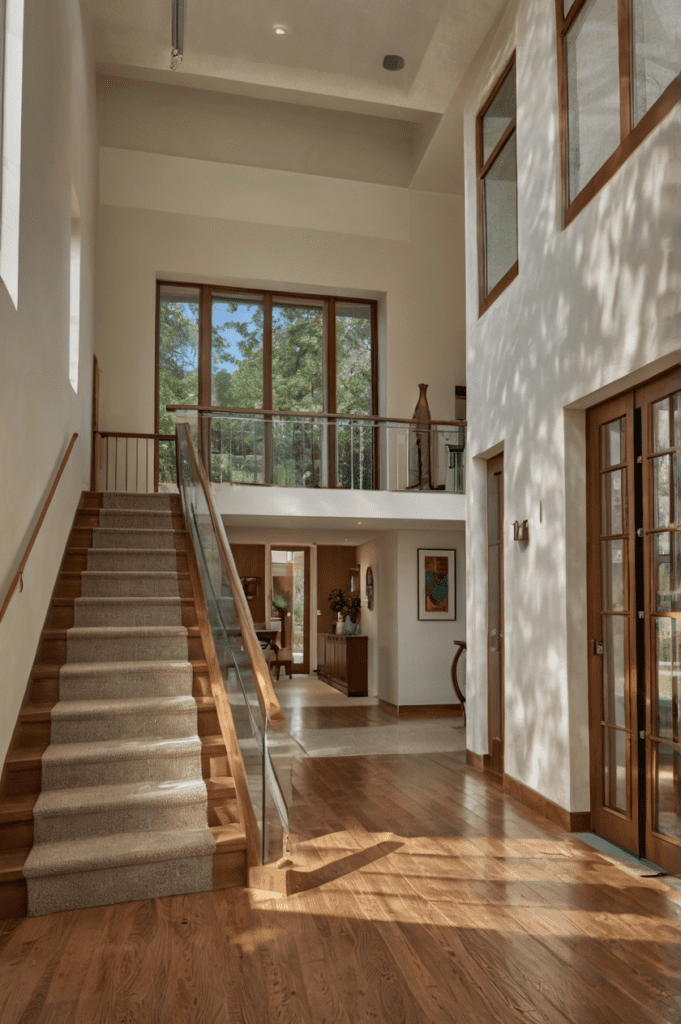

But the good news is that with a thoughtful, intentional approach to transition design, we can create spaces that are not only beautiful but also highly functional and inclusive. It’s all about striking the right balance between aesthetic considerations and practical accessibility requirements.
Take, for example, the transition from an entryway into a living room. For a user in a wheelchair, a raised threshold or narrow doorway can be a significant barrier, making it difficult or even impossible to move freely between the two spaces. By incorporating a flush, level transition and ensuring that the doorway is wide enough to accommodate a wheelchair, we can create a seamless, accessible flow that empowers the user and enhances their overall experience.
But it’s not just about physical accessibility – it’s also about addressing the cognitive and sensory needs of users. By incorporating clear wayfinding cues, appropriate lighting, and other design elements that aid in orientation and navigation, we can create transitions that feel intuitive and empowering for users with a wide range of abilities and needs.
Of course, achieving this level of accessibility and inclusivity isn’t always easy. As an interior designer, I’ve encountered my fair share of design challenges and constraints. But by staying focused on the user experience, collaborating with accessibility experts, and always keeping an open mind, I’ve found that it’s possible to create transitions that are both visually stunning and profoundly functional.
At the end of the day, I believe that accessibility shouldn’t be an afterthought – it should be a core tenet of every design project, woven seamlessly into the overall vision. By prioritizing inclusive transition design, we can create spaces that are not just beautiful, but truly welcoming and empowering for all who enter.
Case Studies: Examples of Successful Transitions
Throughout my career as an interior designer, I’ve had the privilege of working on a wide range of projects that have allowed me to explore the power of transitions in depth. From high-end residential spaces to cutting-edge commercial environments, I’ve seen firsthand how thoughtful transition design can transform the user experience and elevate a space to new levels of beauty and functionality.
One of my favorite examples is a recent project I completed for a family with young children. The homeowners wanted to create a seamless, cohesive flow between the various living spaces, but they also needed to ensure that the transitions were accessible and safe for their little ones.
To achieve this, we incorporated a consistent hardwood flooring material throughout the main living areas, using subtle changes in color and texture to delineate the transitions between rooms. We also installed recessed lighting that created a gentle, guiding glow, helping to illuminate the pathways and aid in wayfinding.
But the real showstopper was the entryway transition. Instead of a traditional threshold, we designed a gently sloping ramp that connected the foyer to the living room, creating a smooth, uninterrupted flow that was both visually striking and highly functional. This simple yet impactful design choice not only enhanced the accessibility of the space but also imbued the entryway with a sense of grandeur and elegance.
Another project that showcases the power of transitions is a high-end boutique hotel I designed in the heart of a bustling city. Here, the challenge was to create a sense of oasis and respite amidst the chaos of the urban environment. To achieve this, we leveraged the transition points to establish a distinct design language and guide the user’s journey through the space.
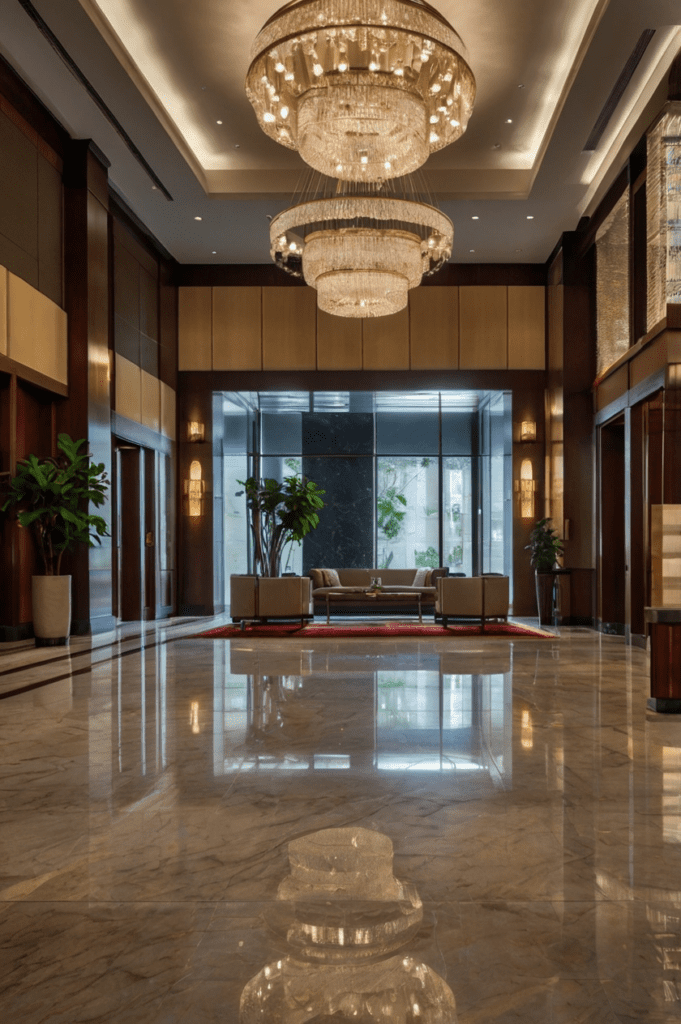

As guests entered the hotel, they were greeted by a dramatic, double-height lobby featuring a striking pendant light fixture that drew the eye upward. The transition from the entryway to the main lobby was marked by a change in flooring material and a subtle shift in lighting, creating a subtle sense of anticipation and wonder.
As guests moved through the hotel, these transition points continued to play a crucial role, guiding them through the various public spaces and ultimately leading them to the sanctuary of their private guest rooms. By maintaining a cohesive design aesthetic and carefully choreographing the user’s movement, we were able to craft a seamless, immersive experience that left a lasting impression on all who entered.
These are just a few examples of the many ways that I’ve seen transition design transform the user experience. Whether it’s a residential project or a commercial space, the principles remain the same: by understanding the psychology of transitions and leveraging them to create a cohesive, intuitive flow, we can craft spaces that are not just beautiful, but truly empowering and enriching for all who experience them.
Conclusion
I firmly believe that the psychology of transitions is one of the most powerful and transformative tools in our design toolkit. By understanding how people perceive and move through space, and by leveraging that knowledge to craft seamless, intuitive transitions, we can create environments that feel not just visually stunning, but profoundly connected to the human experience.
Whether it’s enhancing the sensory journey, aiding in wayfinding and orientation, or ensuring accessibility and inclusivity, thoughtful transition design has the power to elevate the user experience and leave a lasting impression. As our world becomes increasingly complex and cluttered, I believe that this approach to interior design will only become more crucial in the years to come.
So if you’re looking to take your design projects to the next level, I encourage you to dive deep into the world of transitions. Experiment, explore, and discover the transformative power of those in-between moments that so often go overlooked. I promise the results will be nothing short of extraordinary.

