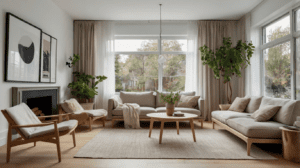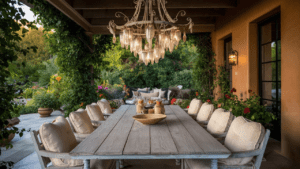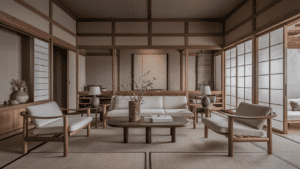As an interior designer, I’ve had the privilege of working on a wide variety of projects. But none have been as rewarding or as eye-opening as my recent focus on neurodiversity-friendly design. Today, I want to share with you how we can create spaces that truly welcome and support all types of minds.
Introduction: Neurodiversity-Friendly Interior Design
Neurodiversity is a concept that recognizes and celebrates the natural variations in the human brain. It encompasses conditions like autism, ADHD, dyslexia, and many others.
As designers, it’s our responsibility to create spaces that not only look beautiful but also function well for everyone, regardless of their neurological makeup.
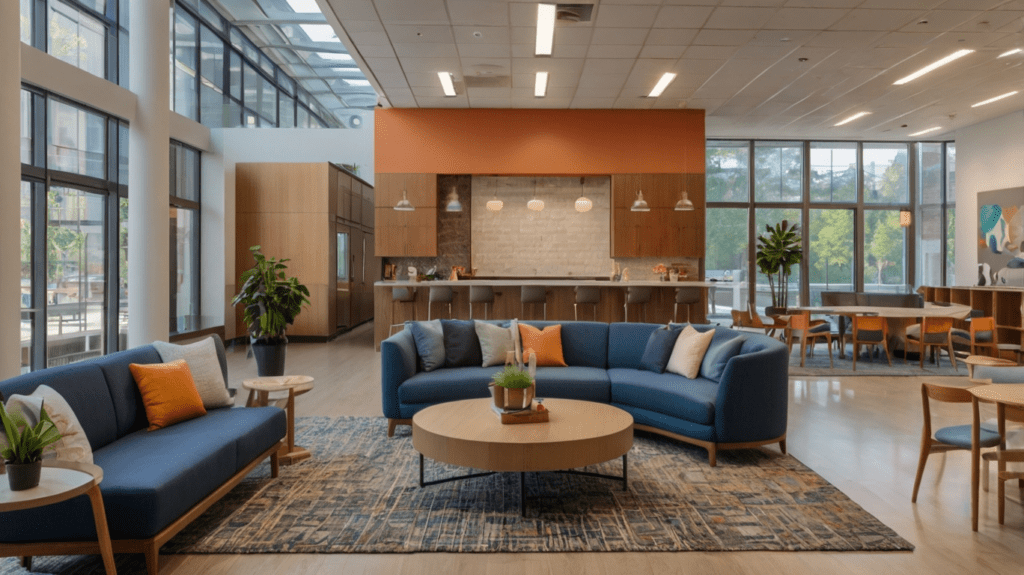
Inclusive design isn’t just a trend – it’s a necessity. By incorporating neurodiversity-friendly principles into our designs, we can create environments that reduce stress, enhance focus, and promote well-being for all users. Let’s dive into how we can make this happen.
Understanding Neurodiversity
Before we start designing, it’s crucial to understand the spectrum of neurodiversity. In my practice, I’ve worked with clients across the neurodivergent spectrum, from individuals with autism who are sensitive to sensory input to those with ADHD who thrive in more dynamic environments.
Common sensory sensitivities can include hypersensitivity to light, sound, touch, and smell. On the flip side, some neurodivergent individuals may seek out sensory stimulation. The key is to create flexible spaces that can accommodate these varying needs.
Lighting Considerations
Lighting plays a mandatory role when applying neurodivergent principles to your interior. Here are a few factors that you should consider.
- Reduce fluorescent lighting: One of the first things I often tackle in a neurodiversity-friendly redesign is lighting. Fluorescent lights can be a major source of discomfort for many neurodivergent individuals. Replace them with LED lights that mimic natural daylight. If you can’t completely eliminate fluorescent lighting, consider using lampshades or light filters to soften the effect.
- Implement natural light solutions: Whenever possible, maximize natural light. In a recent project, we installed larger windows and strategically placed mirrors to bounce natural light throughout the space. Not only does this reduce reliance on artificial lighting, but it also creates a more calming environment.
- Create adjustable lighting options: Flexibility is key. Install dimmer switches and provide a variety of lighting options – overhead lights, task lighting, and ambient lighting. This allows individuals to adjust the lighting to their comfort level.
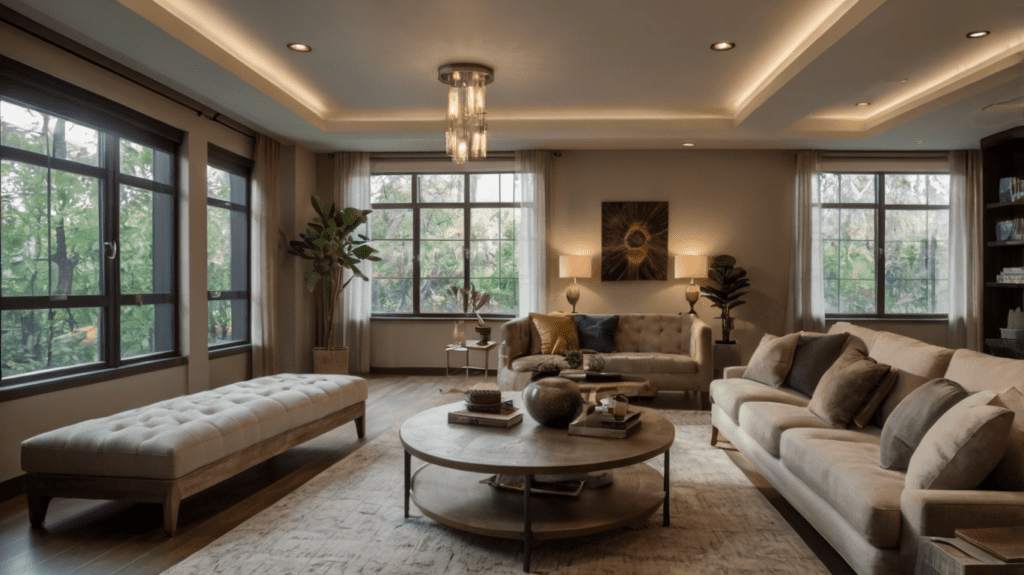

Color and Pattern Choices
When incorporating neurodivergent principles into interior design, color and pattern choices are essential for creating a supportive and calming environment. Here are a few factors to consider:
- Select calming color palettes: When it comes to color, I often recommend soft, muted tones. Blues, greens, and neutral earth tones can create a soothing atmosphere. However, remember that color preferences can vary widely among neurodivergent individuals.
- Avoid overstimulating patterns: Be cautious with patterns, especially in spaces meant for focus or relaxation. Large, bold patterns can be overwhelming for some. If you do use patterns, opt for simple, repetitive designs rather than complex, busy ones.
- Use color coding for organization: Color can be a powerful tool for organization. In a recent office redesign, we used different colors for different departments, making navigation easier for all employees, especially those with dyslexia or visual processing differences.
Acoustic Design
When incorporating neurodivergent principles into your interior design, thoughtful Acoustic Design choices are essential. Here are a few important aspects to keep in mind:
- Implement sound-absorbing materials: Managing sound is crucial in neurodiversity-friendly design. Use sound-absorbing materials like acoustic panels, carpets, and upholstered furniture to reduce echo and background noise. In a school project, we installed cork flooring and fabric-wrapped ceiling panels to create a quieter learning environment.
- Create quiet zones: Designate specific areas as quiet zones. These can be small, enclosed spaces with comfortable seating and additional soundproofing. In open-plan offices, consider adding phone booths or quiet pods for those who need a break from sensory input.
- Manage background noise: Pay attention to the sources of background noise. Choose quiet HVAC systems and appliances. In shared spaces, consider using white noise machines to mask disruptive sounds.
Texture and Tactile Elements
Texture and Tactile Elements play a vital role. Here are a few creative considerations:
- Incorporating a variety of textures: Texture can be both soothing and stimulating, depending on individual preferences. Offer a range of textures in your design – smooth surfaces, soft fabrics, and interesting tactile elements. In a pediatric therapy center, we created a textured wall with different materials for sensory exploration.
- Choosing appropriate fabrics for sensory needs: Be mindful of fabric choices. Some individuals may be sensitive to certain textures. Opt for natural, breathable fabrics and avoid scratchy or synthetic materials in areas where comfort is key.
- Creating tactile exploration areas: Designate areas for tactile stimulation. This could be a corner with different textured objects, a sensory wall, or even furniture with interesting textures. These areas can provide necessary sensory input for those who seek it.
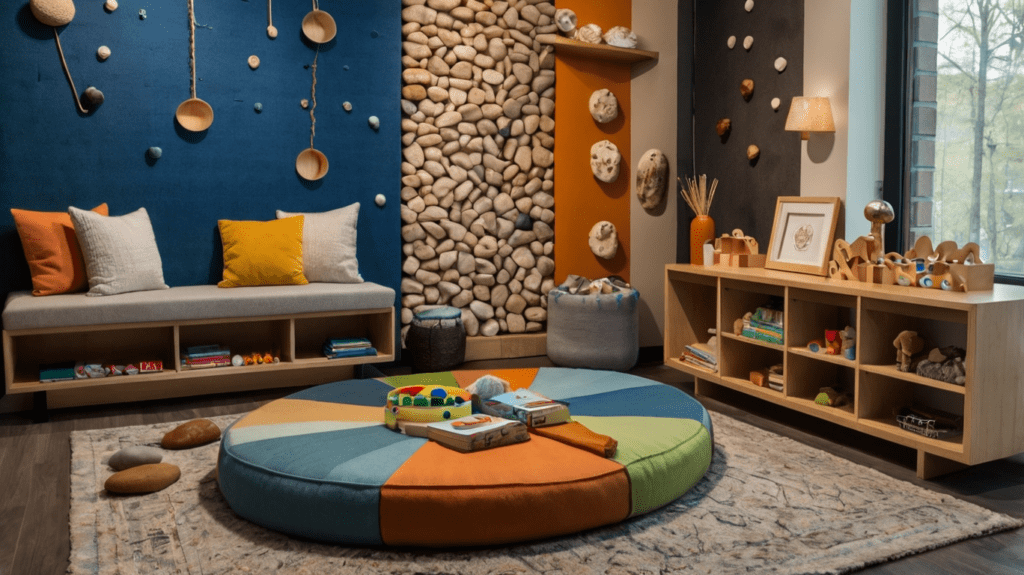

Spatial Organization and Layout
Spatial Organization and Layout are foundational elements in creating neurodivergent-friendly interiors. Here are some creative considerations:
- Designing clear pathways and zones: Clear organization is crucial for reducing anxiety and promoting independence. Create well-defined pathways and clearly delineated zones for different activities. Use furniture arrangements, rugs, or even different flooring materials to visually separate areas.
- Creating cozy, enclosed spaces: Many neurodivergent individuals appreciate having access to small, enclosed spaces. This could be a reading nook, a canopy bed, or a small tent in a corner. These spaces provide a sense of security and can be a great place to retreat when feeling overwhelmed.
- Ensuring easy navigation and wayfinding: Use clear signage and visual cues to aid navigation. In larger spaces, consider creating a color-coded map. For non-readers, use pictures or symbols in addition to text.
Furniture Selection and Arrangement
Furniture Selection and Arrangement are key to crafting interiors that support neurodivergent needs. Here are some creative approaches to consider:
- Choose comfortable and supportive seating: Comfort is key when it comes to seating. Offer a variety of seating options – some people may prefer firm support, while others might like softer, more enveloping chairs. In a recent library project, we included everything from traditional chairs to bean bags and floor cushions.
- Incorporate movement-friendly furniture: For those who need to move to focus, consider furniture that allows for movement. This could include wobble chairs, rocking chairs, or even standing desks with treadmills. In a classroom redesign, we added under-desk bike pedals to allow for movement without disruption.
- Create flexible and adaptable spaces: Use modular furniture that can be easily rearranged. This allows the space to be adapted for different needs and preferences. Movable partitions can also be useful for creating temporary quiet spaces when needed.
Sensory Regulation Spaces
Designing Sensory Regulation Spaces is vital for creating environments that cater to neurodivergent needs. Here are some creative strategies to consider:
- Design calm-down corners: Every neurodiversity-friendly space should have a designated area for sensory regulation. This could be a small, enclosed space with soft lighting, comfortable seating, and soothing colors. In a home I designed for a family with an autistic child, we created a “cocoon corner” with a hanging chair, soft blankets, and twinkle lights.
- Incorporate sensory tools and equipment: Stock these areas with sensory tools like fidget toys, weighted blankets, noise-canceling headphones, and other items that can help with self-regulation. The specific items will depend on individual needs and preferences.
- Create multisensory environments: For some individuals, a multisensory environment can be beneficial. This might include elements like bubble tubes, fiber optic lights, or projectors with calming imagery. However, always ensure that these elements can be easily turned off or adjusted for those who might find them overstimulating.
Technology Integration
Seamless Integration of Technology is key when designing for neurodivergent individuals. Here are some innovative approaches to consider:
- Implement assistive technologies: Technology can be a great equalizer. Consider incorporating assistive technologies like text-to-speech software, voice-activated controls, or communication devices. In an office redesign for a company with neurodiverse employees, we ensured all meeting rooms were equipped with captioning technology for presentations.
- Design for screen use and digital needs: With the increasing reliance on digital devices, it’s important to design spaces that support healthy screen use. This might include adjustable monitor arms, anti-glare screens, and ensuring there’s adequate space for tablets or laptops in addition to traditional workspaces.
- Balance tech use with sensory considerations: While technology can be incredibly helpful, it’s also important to create tech-free zones for those who need a break from digital stimulation. In a recent home office design, we created an “analog corner” with comfortable seating, good natural light, and a selection of books and non-digital activities.
Biophilic Design Tips for Neurodiversity
The inclusion of biophilic elements can significantly enhance comfort and well-being. Biophilic design, which focuses on incorporating natural elements into our built environments, offers a sense of calm and connection to nature that is particularly beneficial for those who are neurodivergent.
- Incorporate natural elements: Nature has a calming effect on many people, including those who are neurodivergent. Incorporate plants, natural materials like wood and stone, and nature-inspired art. In a recent project, we created a small indoor garden area with a variety of plants and a small water feature.
- Create indoor-outdoor connections: Where possible, create strong connections to the outdoors. This could be through large windows with nature views, an accessible outdoor space, or even just nature-themed decor. In a school project, we designed a sensory garden that was visible and accessible from the classroom.
- Use nature-inspired patterns and textures: When using patterns, opt for those inspired by nature. Leafy patterns, wood grain, or abstract interpretations of natural scenes can add interest without being overstimulating.
Olfactory Considerations for Neurodiversity
For some individuals, strong odors can be overwhelming or even distressing, making olfactory considerations a crucial aspect of creating comfortable and inclusive spaces. By managing and controlling scents, from everyday cleaning products to the use of essential oils, we can craft environments that are both welcoming and soothing.
Here are a few tips to consider:
- Manage strong odors: Be mindful of scents in the environment. Some neurodivergent individuals are very sensitive to smells. Use low-VOC paints and avoid scented cleaning products. In shared spaces, implement and enforce a fragrance-free policy.
- Use calming scents: For those who enjoy and benefit from scents, consider using calming essential oils like lavender or vanilla. Always ensure these can be easily removed or neutralized for those who are sensitive.
- Create scent-free zones: Designate certain areas as completely scent-free for those with high olfactory sensitivity. This is particularly important in spaces like classrooms or offices where people spend long periods.
Safety and Accessibility Features
When it comes to creating spaces that are both functional and welcoming, safety and accessibility are non-negotiable elements. Whether you’re designing a family home, a public building, or a specialized environment, ensuring that your space is safe and accessible can make a significant difference in the quality of life for its users.
Let’s we’ll explore some essential strategies to enhance safety and accessibility,
- Implement rounded corners and soft edges: Safety is paramount. Use furniture with rounded corners and soft edges to prevent injury. In a family home, we replaced a sharp-edged coffee table with a large, soft ottoman.
- Ensure proper signage and visual cues: Clear, consistent signage is crucial. Use a combination of text, symbols, and colors to convey information. In a public building project, we worked with a group of neurodivergent consultants to design signage that was clear and intuitive for a range of users.
- Address specific safety concerns: Consider specific safety needs. This might include securing furniture to walls, using shatterproof mirrors, or installing window guards. Always consult with the users of the space to understand their unique safety requirements.
Personalization and Flexibility of Neurodiversity-Friendly Interior Design
Designing spaces that cater to neurodiversity involves more than just accommodating different sensory needs; it’s also about fostering environments that embrace individuality and adaptability.
Here are a few tips:
- Allow for personal touches and customization: Create opportunities for personalization. This could be through adjustable elements, display areas for personal items, or customizable color schemes. In a classroom design, we included magnetic paint on a wall to allow students to easily display and change their artwork.
- Create adaptable spaces for changing needs: Design with change in mind. Use modular furniture, movable partitions, and adaptable storage solutions. This allows the space to grow and change with its users.
- Balance structure with flexibility: While flexibility is important, some neurodivergent individuals thrive on routine and structure. Strike a balance by creating a clear, consistent base design that allows for flexible elements within it.
Collaborative Design Process
Creating spaces that truly serve neurodivergent individuals requires more than just understanding their needs; it demands active collaboration and ongoing refinement. The collaborative design process is pivotal in achieving spaces that are both functional and supportive.
- Involve neurodivergent individuals in the design process: Always involve the end-users in the design process, especially when designing for neurodiversity. Their insights are invaluable. In a recent office redesign, we conducted workshops with neurodiverse employees to understand their specific needs and preferences.
- Conduct sensory audits: Regularly conduct sensory audits of the space. This involves systematically evaluating the sensory input in an environment – light, sound, smell, texture, etc. This can help identify areas for improvement.
- Gather feedback by making adjustments: Design is an iterative process. Continually gather feedback from users and be prepared to make adjustments. What works on paper doesn’t always work in practice, and needs can change over time.
Case Studies: Neurodiversity-Friendly Interior Design
While every project is unique, here are a few examples of neurodiversity-friendly designs I’ve worked on:
- Neurodiversity-friendly home designs: For a family with an autistic child, we created a home with a sensory room, clear visual organization, and a range of cozy retreat spaces. The kitchen was designed with clear, labeled storage and a visual schedule system.
- Inclusive workplace environments: In an office redesign, we incorporated a variety of workspaces – from traditional desks to standing options and quiet pods. We used a clear color-coding system for different areas and installed adjustable lighting throughout.
- Educational spaces adapted for neurodiversity: For a school, we designed classrooms with flexible seating options, clear visual schedules, and designated quiet areas. We also created a sensory garden and incorporated natural elements throughout the building.
DIY Tips for Neurodiversity-Friendly Design
Not everyone has the budget for a full redesign, but there are many low-cost adaptations you can make:
- Low-cost adaptations for existing spaces: Use room dividers to create quiet spaces, add soft lighting options like table lamps or string lights, and use cushions or rugs to add comfort and reduce noise.
- Simple sensory-friendly projects: Create a sensory wall with different textures, make weighted lap pads, or set up a simple water play station.
- Temporary solutions for renters: Use removable window films to reduce glare, add tension rods and curtains to create separate spaces, and use free-standing furniture to create structure without permanent changes.
Conclusion
Creating neurodiversity-friendly spaces is not just about following a set of rules – it’s about understanding and respecting the diverse needs of all individuals. It’s about creating environments where everyone can feel comfortable, focused, and at their best.
Remember, the key principles are flexibility, sensory awareness, clear organization, and personalization. Start by observing and asking questions. What works for one person may not work for another, so be prepared to adapt and adjust your designs.
As designers, we have the power to create spaces that truly support and celebrate neurodiversity. It’s not always easy, but the reward of seeing a space work beautifully for all its users is truly unmatched.
I encourage you to start incorporating these principles into your designs, whether you’re working on a large-scale project or just adapting your own home. Every step towards more inclusive design is a step towards a more inclusive world.
Remember, good design is universal design. When we create spaces that work for neurodivergent individuals, we create spaces that work better for everyone. Here’s to designing a world that welcomes and supports all minds!

