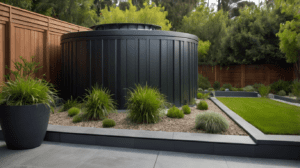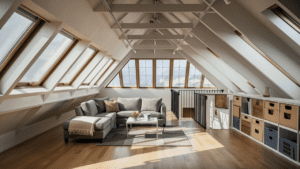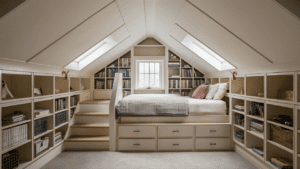As an interior designer, I’ve seen countless lofts evolve from dusty storage spaces into stunning, functional rooms.
Loft conversions are one of my favorite projects – they’re like uncovering hidden treasure within your own home.
Let’s dive into the essential things you need to know about loft conversions, answering the most common questions I hear from clients.
Can I Put an Office in My Loft?
Absolutely! In fact, loft offices have become increasingly popular, especially with the rise of remote work. The key is to create a space that’s both functional and inspiring. Here’s how to make it work:

Space Planning is Crucial
Most lofts have limited square footage, so every inch counts. I always start by creating a detailed floor plan, considering:
- Natural light sources
- Ceiling height variations
- Power outlet locations
Designer Tip: Use 3D modeling software to visualize your loft office before making any changes. It’s a game-changer for space optimization!
Essential Elements for a Loft Office
- A Well-Organized Desk: Invest in a desk that fits the space and your work style. I love desks with built-in cable management for a clutter-free look.
- Ergonomic Chair: Don’t skimp here – your back will thank you. Look for adjustable height, lumbar support, and breathable fabric.
- Storage Solutions: Think vertically! Wall-mounted shelves and floating cabinets save floor space.
- Proper Lighting: Combine natural light (if possible) with task lighting. I often use a mix of recessed lights and an adjustable desk lamp.
- Acoustics: Lofts can be echo-prone. Consider adding a plush rug or acoustic panels to absorb sound.
Privacy Considerations
For client meetings, consider a folding screen or curtain to separate your workspace from the rest of the loft. It’s an easy way to create a professional background for video calls.
Can I Board My Loft and Use It as a Bedroom?
Transforming a loft into a bedroom is one of the most rewarding conversions. It’s like adding a secret retreat to your home. However, there are crucial factors to consider:


Legal Requirements
Before you start picking out bedding, check your local building codes. Requirements typically include:
- Minimum ceiling height (usually 7 feet over 50% of the floor area)
- Adequate fire escape routes
- Proper insulation and ventilation
Structural Considerations
As an interior designer who’s overseen countless loft conversions, I can’t stress enough the importance of structural integrity. It’s the foundation (quite literally) of a successful loft transformation. Here’s what you need to consider:
Load-Bearing Capacity
Before you start dreaming of your perfect loft bedroom or office, we need to ensure your home can handle the additional weight. This involves:
- Assessing existing joists: Are they strong enough to support new flooring and furniture?
- Evaluating wall strength: Can they handle any additional load from new structures?
- Roof inspection: Is the current roof structure suitable for conversion, or does it need reinforcement?
I always bring in a structural engineer at this stage. Their expertise is invaluable in determining what’s possible and what’s safe.
Headroom and Roof Structure
One of the biggest challenges in loft conversions is creating enough headroom. Options include:
- Raising the roof: A major undertaking, but sometimes necessary for full-height rooms.
- Lowering the ceiling below: This can be a good option if you have high ceilings on the floor below.
- Dormer windows: These not only add headroom but also bring in natural light.
Insulation and Ventilation
A well-insulated and ventilated loft is crucial for comfort and energy efficiency. We need to consider:
- Thermal insulation: Keeping the space warm in winter and cool in summer.
- Sound insulation: Especially important if you’re adding a bedroom or workspace.
- Proper ventilation: To prevent moisture buildup and ensure a healthy living environment.
Fire Safety
This is non-negotiable. We need to ensure:
- Smoke alarms are installed according to current regulations.
- Proper fire-resistant materials are used in construction.
- Adequate escape routes are planned and clearly marked.
Space Requirements
When it comes to loft conversions, every inch counts. Here’s how we maximize the available space:
Minimum Height Requirements Most building codes require a minimum height for habitable spaces. In the UK, for instance, at least 50% of the floor area should have a ceiling height of 2.2 meters (about 7.2 feet). In the US, it’s typically 7 feet. But remember, these are minimums – we want to create a space that feels open and comfortable.
Clever Use of Awkward Spaces Lofts often have challenging angles and nooks. Here’s how we turn these into assets:
- Built-in storage under eaves
- Window seats in dormers
- Custom furniture that fits sloped ceilings
Staircase Placement This is often the trickiest part of loft design. We need to balance code requirements with space efficiency. Options include:
- Spiral staircases for tight spaces (check local codes for primary access)
- Space-saving alternating tread stairs
- Traditional staircases with storage underneath
Multi-functional Design
In smaller lofts, we often design spaces that serve multiple purposes:
- A home office that converts to a guest room
- A hobby area with fold-away equipment
- Sliding or pocket doors to create flexible spaces
Design Elements for a Cozy Loft Bedroom
- Built-in storage to maximize space
- A skylight or dormer window for natural light and ventilation
- A color scheme that makes the space feel larger (I often use light, cool tones)
- Multi-functional furniture, like a bed with built-in drawers
Can I Put Stairs to My Loft?
Adding stairs to your loft can dramatically increase its usability and value. However, it’s one of the trickier aspects of loft conversion. Here’s what you need to know:
- Space Requirements – Stairs need a surprising amount of space. UK regulations, for example, require a minimum width of 600mm, while US codes often require 36 inches.


Creative Staircase Solutions
When space is tight, consider these options:
- Spiral Staircases: A space-saving classic, but check if they meet local codes for primary access.
- Alternating Tread Stairs: Great for tight spaces but might not be suitable for everyone.
- Retractable Stairs: A good compromise between accessibility and space-saving.
Designer’s Secret: I often incorporate storage into the staircase design. Under-stair drawers or shelves can be a game-changer in small homes.
Can I Use My Loft as a Hobby Room?
Absolutely! Lofts make fantastic hobby rooms. The key is to tailor the space to your specific interests while keeping it flexible for future use.


Ideas for Loft Hobby Rooms:
- Art Studio: Great natural light from skylights
- Music Room: Add sound insulation to keep the peace with neighbors
- Home Gym: Check floor load capacity for heavy equipment
- Reading Nook: Create a cozy space with built-in bookshelves and a window seat
Multi-Purpose Design: I always advise clients to think long-term. Design the space so it can easily transition to other uses in the future.
Is It Cheaper to Do a Loft Conversion or an Extension?
This is one of the most common questions I get from clients, and the answer isn’t always straightforward. However, in my experience, loft conversions often come out as the more cost-effective option. Let’s break it down:
Cost Factors for Loft Conversions:
- Structural reinforcement (if needed)
- Insulation and weatherproofing
- New windows or dormers
- Staircase installation
- Electrical and plumbing work
- Finishing touches (flooring, painting, etc.)
Cost Factors for Extensions:
- Foundation work
- New walls and roofing
- Potentially more extensive plumbing and electrical work
- Landscaping to repair any damage to the garden
- Often higher labor costs due to more complex construction
Why Loft Conversions Often Win on Cost?
- Utilizing Existing Space: You’re working with a structure that’s already there, which can significantly reduce material costs.
- Less Disruption: Loft conversions typically cause less disruption to your daily life, which can indirectly save money (no need for alternative accommodation during construction, for instance).
- Planning Permission: In many cases, loft conversions fall under permitted development, avoiding costly and time-consuming planning applications.
- No Groundwork: Extensions require excavation and foundation work, which can be expensive, especially if you encounter issues like poor soil conditions.
- Speed of Completion: Loft conversions are often quicker to complete, reducing labor costs.
However, It’s Not Always Clear-Cut The final cost depends on various factors:
- The current state of your loft and roof
- The complexity of the design
- Local building regulations
- Your specific needs and desires for the space
My Advice to Clients Always get detailed quotes for both options. Sometimes, an extension might work out cheaper, especially if your loft requires significant structural changes. Additionally, consider the long-term value added to your home. In some cases, an extension might add more value, making it a better investment despite higher initial costs.
Remember, the cheapest option isn’t always the best. Consider how each option aligns with your lifestyle needs and long-term plans for your home. As a designer, I always encourage clients to think beyond just the numbers and consider how the new space will enhance their daily lives. I always recommend getting detailed quotes for both options before deciding.
How Do You Strengthen a Loft Floor?
Strengthening a loft floor is crucial for safety and functionality. Here are the methods I typically recommend:
a) Sister Joists: Adding new joists alongside existing ones to increase strength.
b) Steel Beams: For significant reinforcement, especially in larger lofts.
c) Upgraded Subfloor: Using engineered wood panels for added strength and stability.
d) Distributed Load Design: Strategically placing heavy items to spread weight evenly.
Always consult a structural engineer before making changes to your loft floor.
Conclusion: Embracing the Potential of Your Loft
Loft conversions are more than just adding extra space; they’re about uncovering the hidden potential of your home. Whether you’re dreaming of a serene home office, a cozy bedroom retreat, or a space to pursue your passions, a well-designed loft conversion can transform not just your home, but your lifestyle.
Remember, the key to a successful loft conversion lies in thoughtful planning, respect for structural integrity, and a design that balances functionality with aesthetics. Don’t be afraid to think creatively – some of the most stunning lofts I’ve designed started as challenging spaces.
As you embark on your loft conversion journey, keep in mind that this is an investment in your home and your quality of life. With careful planning and expert guidance, your loft can become the most cherished space in your home – a perfect blend of form and function, tucked away in the eaves of your house.
Final Designer’s Tip: Always start your loft conversion project with a clear vision, but remain flexible. Sometimes, the quirks and challenges of space can inspire the most innovative and beautiful design solutions. Happy converting!



