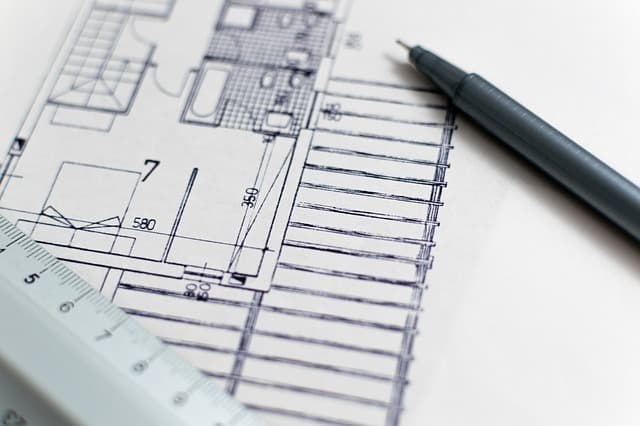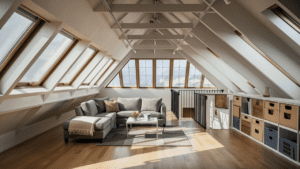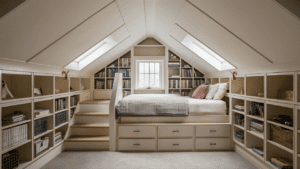While it’s true that loft conversions can be undertaken without an architect, I cannot stress enough the value that a professional architect brings to such projects.
As an experienced interior designer, I’ve witnessed countless loft conversions over the years. One question that often arises is, “Is an architect essential for a loft conversion?”
Loft conversions are an increasingly popular way to maximize living space in homes, particularly in urban areas where space is at a premium. While it is technically possible to undertake a loft conversion without hiring an architect, the benefits of professional guidance cannot be overstated.
I will explore the advantages of hiring an architect and the considerations for those contemplating a DIY approach in this article.
The Importance of Hiring an Architect
While hiring an architect is not a legal requirement for a loft conversion, their expertise can significantly enhance the outcome of your project. Here are several compelling reasons to consider their services:
1. Expertise in Space Optimization
Architects are trained professionals who specialize in maximizing space, particularly in challenging environments like lofts. They can:
- Assess the unique characteristics of your loft and recommend the best layout.
- Design custom furniture solutions that fit the space perfectly.
- Ensure that the addition of stairs and other structural elements is both functional and aesthetically pleasing.
2. Compliance with Building Regulations
Navigating building regulations can be daunting. An architect ensures that your loft conversion meets all legal requirements, including:
- Securing necessary permits and approvals.
- Ensuring structural integrity, especially when altering load-bearing walls or joists.
- Incorporating energy-efficient designs that comply with environmental standards.
3. Creative Design Solutions
An architect brings a wealth of creativity to your project. They can:
- Develop innovative design concepts that reflect your personal style while enhancing functionality.
- Integrate natural light through strategic window placements, which can reduce energy costs and improve the ambiance.
- Provide insights into current design trends, ensuring your loft conversion is both contemporary and timeless.
4. Problem-Solving Expertise
Every renovation project comes with its challenges. Architects are adept at identifying potential issues before they arise and can:
- Offer practical solutions to complex design problems.
- Help you avoid costly mistakes that can occur in DIY projects.
- Provide guidance on materials and finishes that suit your budget and aesthetic preferences.
5. Seamless Project Management
Architects can oversee the entire loft conversion process, ensuring:
- Efficient coordination with contractors and tradespeople.
- Adherence to timelines and budgets.
- Quality control throughout the construction phase.
The Benefits of Natural Light in Loft Conversions
One of the key advantages of hiring an architect is their ability to maximize natural light in your loft conversion. Proper lighting can transform a space, making it feel more spacious, inviting, and energy-efficient. Architects can:
- Strategically place windows to capture the most sunlight throughout the day.
- Incorporate skylights or roof windows to flood the space with natural illumination.
- Design light wells or atria to bring daylight into the heart of the loft.
By prioritizing natural light, your loft conversion will benefit from:
- Reduced reliance on artificial lighting, leading to lower energy bills.
- A brighter, more cheerful atmosphere can boost mood and productivity.
- The illusion of increased space, as natural light creates a sense of openness.
DIY Loft Conversions: Pros and Cons
Many homeowners consider a DIY approach to save costs. However, this route comes with its own set of challenges. Here are some factors to weigh:
Pros of DIY Loft Conversions:
- Cost Savings: Avoiding architectural fees can significantly reduce overall project costs.
- Skill Development: Undertaking a DIY project can be a rewarding learning experience, allowing you to acquire new skills in design and construction.
Cons of DIY Loft Conversions:
- Time-Consuming: DIY projects often take longer than anticipated, especially for those without prior experience.
- Risk of Errors: Lack of expertise can lead to mistakes that may require professional intervention, negating any initial savings.
- Limited Design Insight: Without an architect’s vision, you may miss opportunities for optimizing space and aesthetics.
Key Considerations for a Successful Loft Conversion
If you decide to proceed with a DIY loft conversion, consider the following essential steps:
- Thorough Planning: Outline your goals for the space, including its intended use (e.g., office, bedroom, gym) and necessary modifications.
- Research and Learning: Invest time in understanding building codes, design principles, and construction techniques through resources like tutorials, books, and design blogs.
- Professional Consultation: Even if you plan to do most of the work yourself, consulting with architects or builders can provide valuable insights and prevent costly mistakes.
- Structural Integrity: Ensure that the existing ceiling joists can support the additional weight of the conversion, as this is critical for safety.
- Ventilation and Insulation: Proper ventilation and insulation are essential for maintaining a comfortable and energy-efficient living space in your loft. Consider:
- Installing roof windows or skylights to promote air circulation.
- Choosing high-quality insulation materials to regulate temperature.
- Incorporating mechanical ventilation systems if necessary.
- Electrical and Plumbing Considerations: Loft conversions often require upgrading or modifying electrical and plumbing systems. Ensure that:
- Electrical circuits can handle the additional load.
- Plumbing is properly routed and insulated to prevent freezing.
- Smoke detectors and carbon monoxide alarms are installed for safety.
- Accessibility and Safety: When designing your loft conversion, prioritize accessibility and safety. This includes:
- Choosing a suitable staircase design that meets building regulations.
- Incorporating safety features like handrails and non-slip flooring.
- Ensuring adequate headroom and maneuvering space throughout the loft.
Budgeting for a Loft Conversion
The cost of a loft conversion can vary significantly depending on factors such as the size of your loft, the complexity of the design, and the materials used. As a general guideline, expect to spend between £20,000 and £50,000 for a standard loft conversion in the UK. However, costs can be higher in London and other major cities.
When budgeting for your project, consider the following expenses:
- Architectural fees: If you choose to hire an architect, their fees typically range from 5% to 15% of the total project cost.
- Building materials: Factor in the cost of materials such as insulation, drywall, flooring, and roofing.
- Labor costs: Budget for the labor required for tasks like framing, electrical work, and plastering.
- Permits and approvals: Allocate funds for any necessary permits and approvals from local authorities.
- Contingency: Set aside an additional 10% to 20% of your budget for unexpected expenses or changes during the construction process.
Choosing the Right Architect for Your Loft Conversion

If you decide to hire an architect, it’s essential to choose one with experience in loft conversions. Look for architects who:
- Have a portfolio showcasing successful loft conversion projects.
- Understand the unique challenges and opportunities presented by your specific loft space.
- Communicate clearly and work collaboratively with you throughout the design process.
- Provide a detailed timeline and budget for the project.
When interviewing potential architects, ask about their design approach, project management skills, and ability to work within your budget and timeline. A good architect will be able to guide you through the entire process, from initial concept to final completion.
Final Thoughts
In conclusion, while a loft conversion can technically be undertaken without an architect, the advantages of hiring one far outweigh the potential savings of a DIY approach. Architects bring a wealth of knowledge, creativity, and problem-solving skills that can transform your loft into a functional and beautiful space. If you opt for the DIY route, be prepared for the challenges ahead and consider seeking professional advice to ensure your project is a success.
By understanding the benefits of professional guidance and the complexities of loft conversions, you can make an informed decision that aligns with your vision and needs. With careful planning, attention to detail, and a commitment to quality, your loft conversion can become a stunning addition to your home that adds value and enhances your quality of life.



