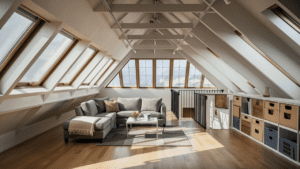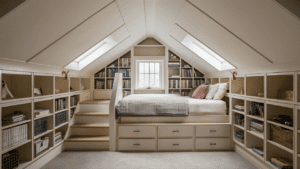Whether you’re dreaming of a cozy reading nook tucked under the eaves or a spacious master suite with skyline views, converting your loft can be a game-changer. But where do you start? How do you turn that dusty attic into a stunning living space?
Don’t worry – I’m here to guide you through every step of the process, from the initial assessment to the final touches.
1. Introduction: The Magic of Loft Conversions
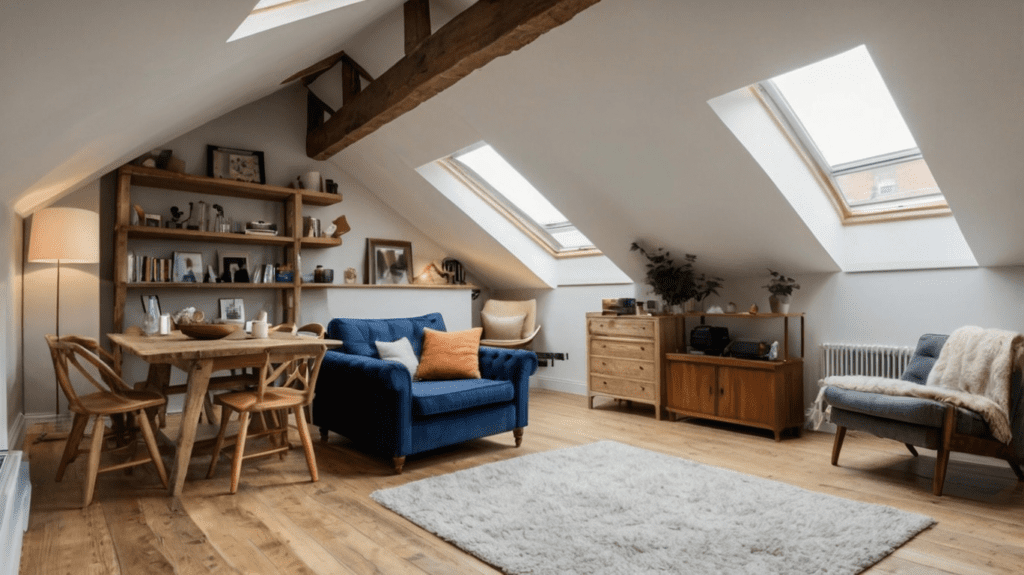
Picture this: you’re standing in your attic, surrounded by boxes and forgotten treasures. Now, imagine that same space filled with natural light, perhaps a plush bed under a sloping ceiling, or a sleek home office with a view of the treetops. That’s the magic of a loft conversion – it’s not just about adding square footage; it’s about reimagining your home’s potential.
Loft conversions offer numerous benefits:
- Increased living space without reducing outdoor areas
- Boosted property value (often by 20% or more)
- Customizable spaces that can adapt to your changing needs
- Improved energy efficiency for your entire home
2. Assessing Your Loft’s Potential: Is Your Attic a Diamond in the Rough?
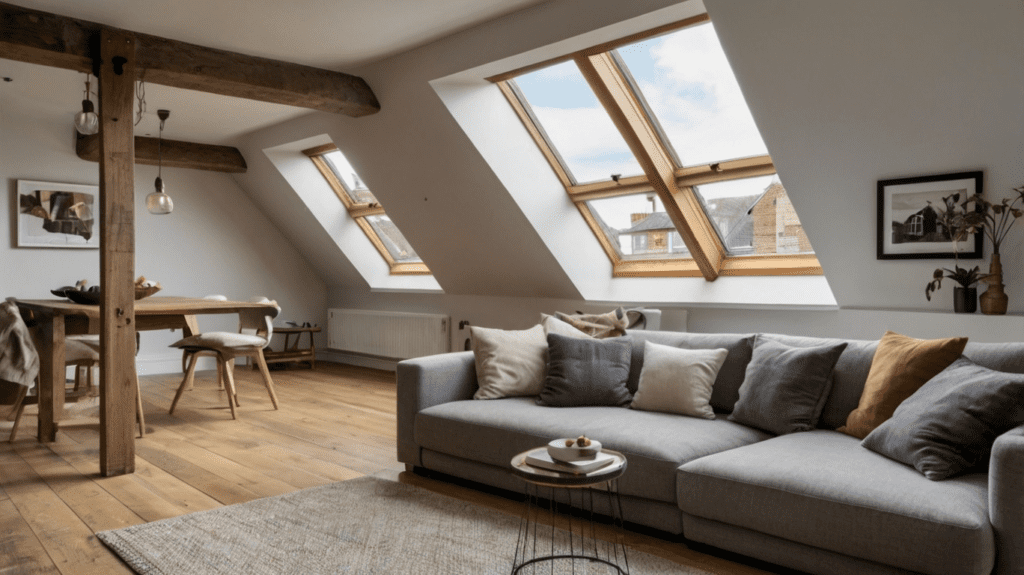

Before we get carried away with design dreams, let’s make sure your loft is suitable for conversion. Here’s what I always look for:
a. Minimum Height Requirements for a Loft Conversion:
The most crucial factor is headroom. Ideally, you want a minimum height of 2.2 meters (7.2 feet) from the floor to the ridge of the roof. Don’t worry if you’re a bit short – there are ways to work around this, which we’ll discuss later.
b. Structural Considerations for a Loft Conversion:
- Roof structure: Is it a traditional frame or a truss roof? Traditional frames are easier to convert, but truss roofs aren’t impossible – they just require more structural work.
- Floor joists: Can they support the additional weight of a living space? We might need to reinforce them.
- Access: Where will the new staircase go? This can impact the floor below.
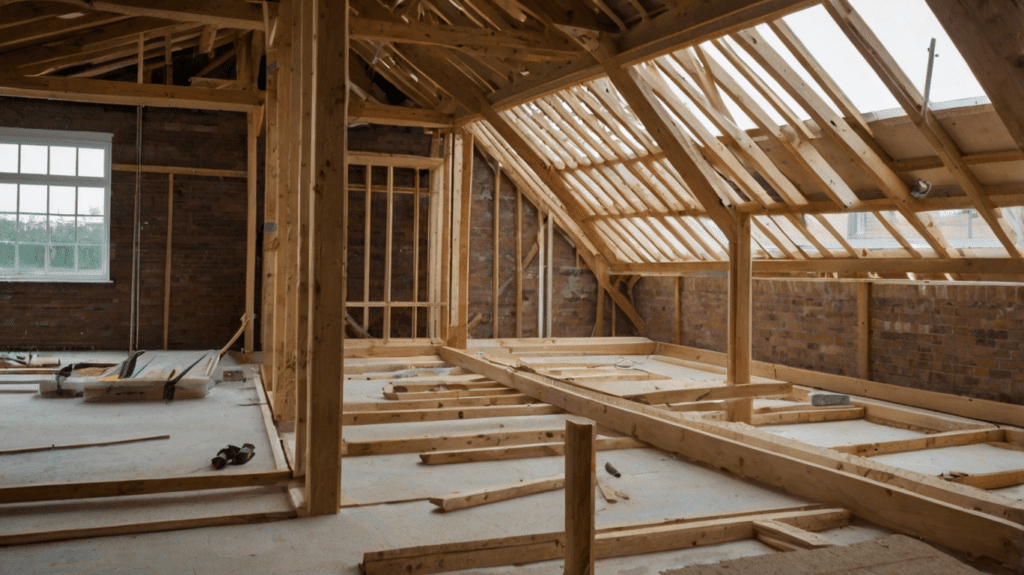

c. Types of Loft Conversions:
- Dormer: These are the most popular, adding headroom and floor space with a vertical wall and flat roof.
- Mansard: Extending the slope of the roof to create a flat roof with a sloping back wall.
- Hip-to-Gable: Ideal for detached or semi-detached houses, extending the sloping side of the roof outwards.
Can any loft be converted?
While most lofts can be converted, some factors might make it challenging or cost-prohibitive. These include very low roof height, complex roof structures, or listed building status. Always consult with a professional to assess your specific situation.
3. Navigating the Legal Maze: Permissions and Regulations
Now, I know paperwork isn’t the most exciting part of a loft conversion, but trust me – getting this right will save you headaches down the line.
a. Planning Permission vs. Permitted Development:
Good news! Many loft conversions fall under ‘permitted development,’ meaning you don’t need planning permission. However, this depends on:
- The type of property (flats and maisonettes usually need permission)
- The size of the extension
- Your location (conservation areas have stricter rules)
Always check with your local planning authority to be sure.
b. Building Regulations for a Loft Conversion:
These are non-negotiable. Your loft conversion must comply with building regulations covering:
- Structural stability
- Fire safety
- Insulation
- Ventilation
- Stairs
- Sound insulation
Party Wall Agreements: If you share a wall with neighbors, you’ll need a party wall agreement. This protects both parties during the construction process.
How long does it take to get planning permission for a loft conversion?
If you need planning permission, the process typically takes 8-10 weeks. However, if your project falls under permitted development, you can start much sooner – just make sure to get a Lawful Development Certificate for peace of mind.
4. Budgeting for Your Loft Conversion: Making Dreams Meet Reality
As an interior designer, I’ve seen projects of all scales. Here’s a breakdown of what you might expect:
a. Average Costs for a Loft Conversion:
- Basic conversion: $18,600 – $24,800 (£15,000 – £20,000)
- Mid-range conversion with dormer: $37,200 – $49,600 (£30,000 – £40,000)
- High-end conversion with structural changes: $49,600 – $86,800+ (£40,000 – £70,000+)
b. Factors Affecting the Budget of a Loft Conversion:
- Type of conversion
- Size of the loft
- Structural work required
- Quality of materials and finishes
- Location (London and the South East tend to be pricier)
c. Hidden Costs to Consider for a Loft Conversion:
- Architect or designer fees
- Planning application fees (if required)
- Building control fees
- Party wall surveyor fees
- Contingency fund (I always recommend setting aside 10-15% for unexpected issues)
Remember, while it’s tempting to cut corners to save money, investing in quality now can save you in the long run.
5. Designing Your Loft Space: Where Function Meets Flair
This is where the fun really begins! As we design your new space, we’ll focus on three key areas:
a. Maximizing Natural Light for a Loft:
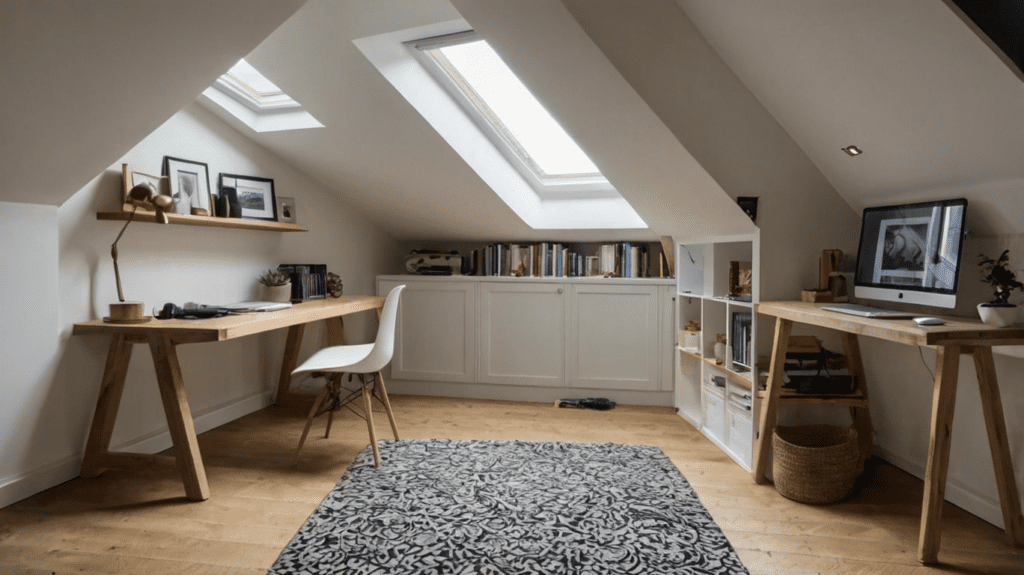

Nothing transforms a loft-like abundant natural light. Consider:
- Roof windows or skylights
- Dormer windows
- Light tubes for windowless areas
Pro tip: Place mirrors strategically to bounce light around the room.
b. Space-Saving Furniture Ideas for a Loft:
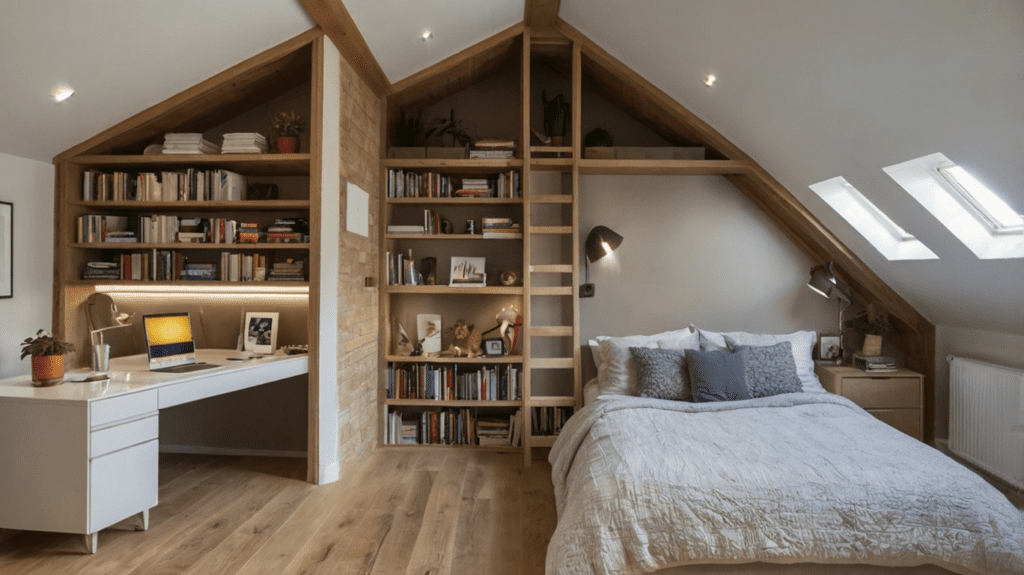

In a loft, every inch counts. Look for:
- Built-in storage under eaves
- Foldable or multi-functional furniture
- Wall-mounted desks or tables
c. Incorporating Storage Solutions for a Loft:
- Custom-built wardrobes that fit the roof’s slope
- Under-stair storage for a new loft staircase
- Raised platform beds with storage underneath
How can I make my loft conversion feel more spacious?
Use light colors on walls and ceilings to reflect light, opt for multi-functional furniture, and keep the space clutter-free with smart storage solutions. Consider an open-plan layout if possible, and use glass balustrades for stairs to maintain an airy feel.
6. Choosing a Loft Conversion Specialist: Your Dream Team
Selecting the right professionals can make or break your project. Here’s what to look for:
a. What to Look for in a Contractor:
- Experience specifically with loft conversions
- Proper licensing and insurance
- Positive reviews and testimonials
- Clear communication and willingness to answer questions
b. Getting and Comparing Quotes:
- Get at least three detailed quotes
- Ensure they’re itemized for easy comparison
- Be wary of quotes that seem too good to be true
c. Checking References and Credentials:
- Ask for and contact previous clients
- Check membership in professional bodies (e.g., Federation of Master Builders)
- Verify insurance and warranties offered
Remember, the cheapest option isn’t always the best. Look for value, reliability, and quality.
7. Creating a Timeline: Mapping Your Loft Conversion Journey
A typical loft conversion takes 6-8 weeks, but this can vary depending on complexity. Here’s a general timeline:
- Week 1-2: Scaffolding and roof work
- Week 3-4: Structural work and floor reinforcement
- Week 5-6: First fix (electrics, plumbing, insulation)
- Week 7-8: Plastering, decorating, and final fixes
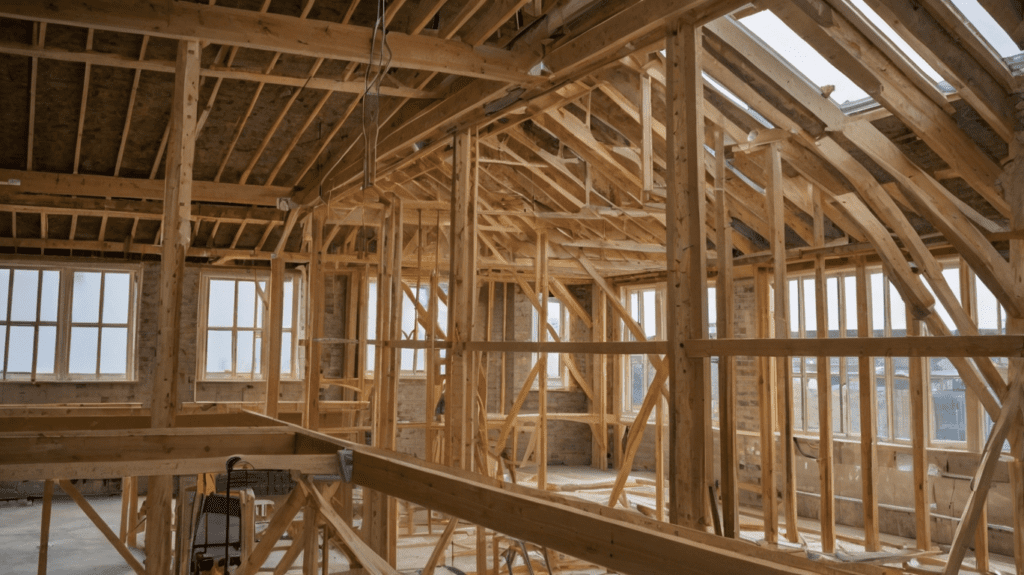

Seasonal Considerations for a Loft Conversion:
While loft conversions can be done year-round, consider:
- Spring/Summer: Ideal for roof work, but contractors might be busier
- Autumn/Winter: Potentially cheaper, but weather can cause delays
Pro tip: Start planning several months before you want work to begin, especially if you need planning permission.
8. Preparing for the Conversion Process: The Calm Before the Storm
As D-day approaches, here’s how to get ready:
a. Clearing the Loft Space:
- Sort through everything in your loft
- Consider renting storage for items you want to keep
- Donate or sell items you no longer need
b. Protecting Your Home During Construction:
- Cover furniture and floors in adjacent rooms
- Create a sealed pathway from the front door to the loft
- Inform neighbors about the upcoming work
c. Temporary Living Arrangements:
- Decide if you’ll stay in the house or move out temporarily
- If staying, prepare for noise, dust, and potential water/electricity interruptions
- Set up a makeshift kitchen if your loft conversion affects your current one
How disruptive is a loft conversion?
While there will be some disruption, good contractors minimize this. Expect noise during working hours and some dust. The most disruptive period is usually when creating the new access to the loft, which might affect the floor below for a few days.
9. Eco-Friendly Loft Conversion Options: Green Living Up High
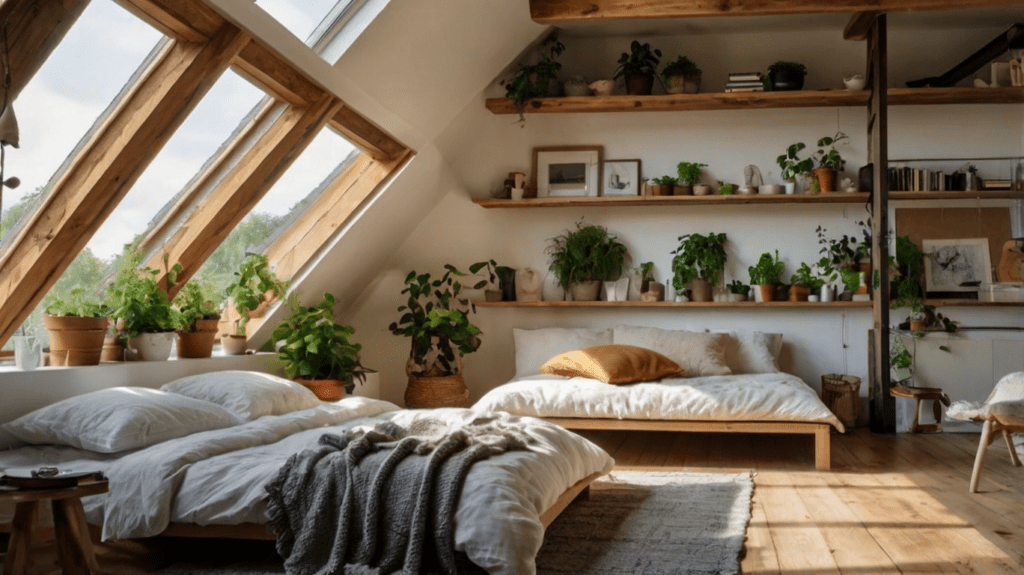

As an interior designer, I’m seeing more clients prioritize sustainability. Here’s how to make your loft conversion eco-friendly:
a. Sustainable Materials:
- Recycled insulation materials (e.g., sheep’s wool, recycled plastic)
- FSC-certified timber for framing and flooring
- Low-VOC paints and finishes
b. Energy-Efficient Insulation:
- High-performance insulation in walls and roof
- Double or triple-glazed windows
- Draught-proofing around new windows and doors
c. Solar Panel Integration:
- Consider if your roof orientation is suitable for solar panels
- Integrate panels during the conversion for a seamless look
- Check for government incentives for renewable energy
Pro tip: An eco-friendly loft conversion can save you money on energy bills in the long run.
10. Loft Conversion for Specific Purposes: Tailoring Your Space
Your loft can be anything you want it to be. Here are some popular options:
a. Home Office Setup:
- Ensure plenty of natural light to boost productivity
- Install adequate electrical outlets and internet connections
- Consider sound insulation if you have video calls
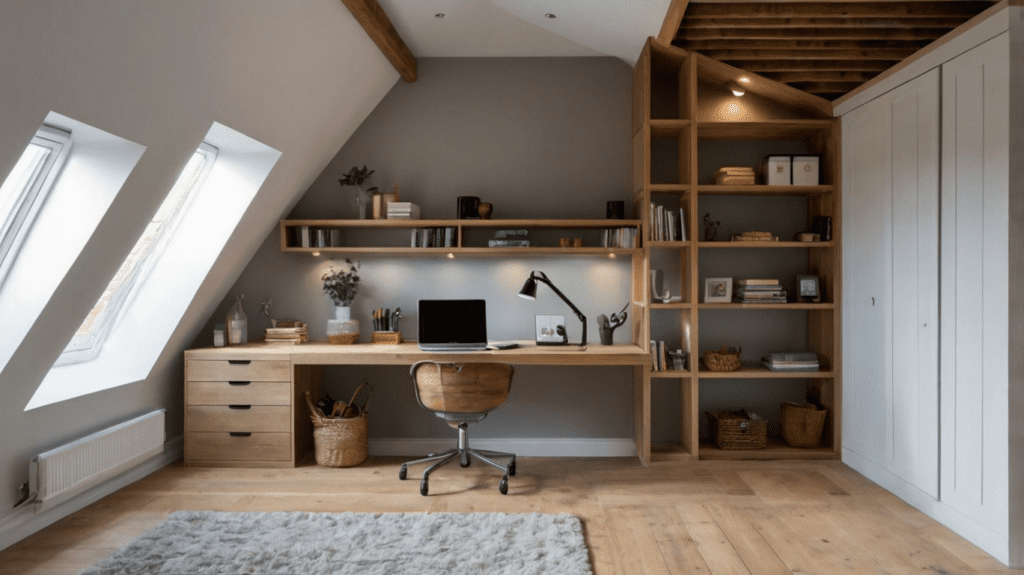

b. Artist Studio Design:
- Maximize natural light with north-facing skylights if possible
- Include easy-to-clean flooring and surfaces
- Plan for storage of materials and finished pieces
c. Soundproofing for Music Rooms:
- Use dense insulation in walls and floors
- Install acoustic panels or fabric-covered walls
- Consider double-glazed windows and solid-core doors
Remember, the key is to design the space for flexibility – your needs might change over time.
Can I convert my loft into a bathroom?
Yes, loft bathrooms are increasingly popular. However, they require careful planning for plumbing and ventilation. Consider a dormer conversion to create enough headroom for a shower or bathtub.
11. Enhancing Property Value Through Loft Conversion: The Smart Investment
A well-executed loft conversion isn’t just about extra space – it’s a financial investment.
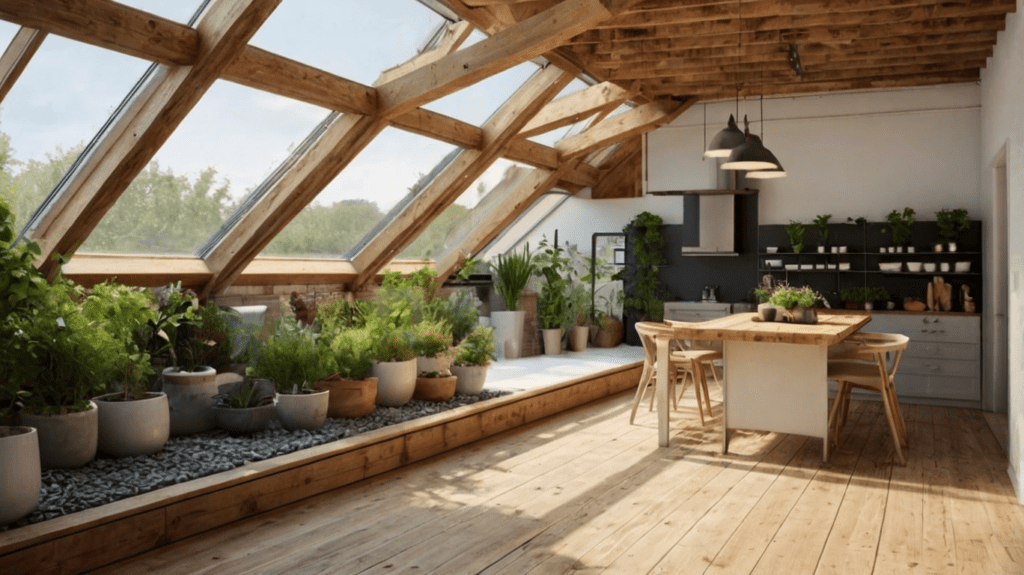

a. ROI Statistics:
- On average, a loft conversion can add 20% to your home’s value
- In some areas, particularly London, this can be as high as 25%
b. Features that Add the Most Value:
- En-suite bathroom
- Increased floor space (e.g., through dormers)
- High-quality finishes
- Energy-efficient features
Remember, while adding value is great, the most important thing is creating a space that enhances your daily life.
12. Post-Conversion Maintenance: Caring for Your New Space
Once your beautiful new loft is complete, you’ll want to keep it in top condition.
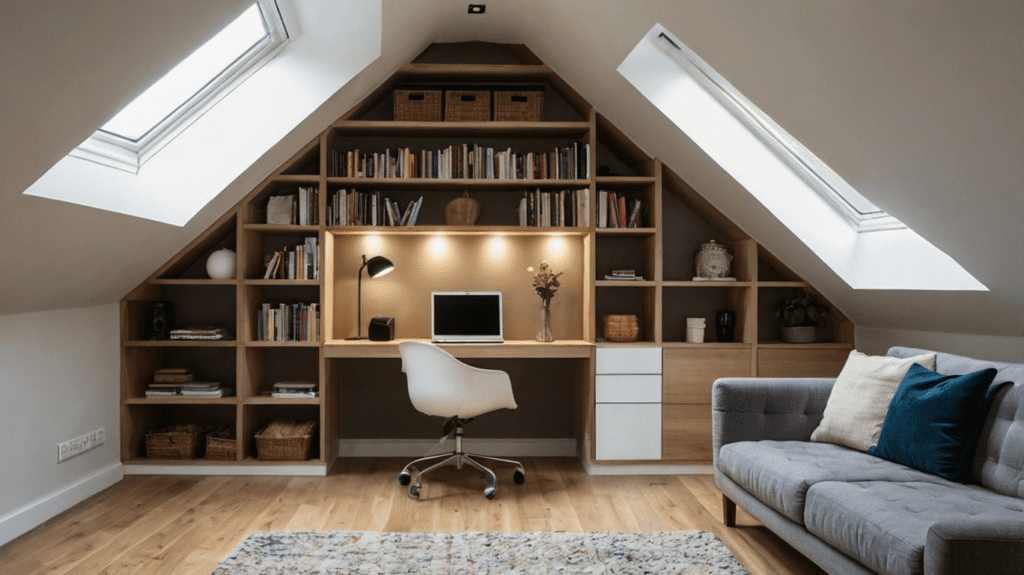

a. Ventilation and Moisture Control:
- Ensure proper ventilation to prevent condensation
- Consider a dehumidifier for bathrooms or damp-prone areas
- Use moisture-resistant materials in wet areas
b. Regular Inspections:
- Check for any signs of leaks or drafts annually
- Inspect and clean gutters to prevent water damage
- Keep an eye on the condition of external roof tiles or slates
c. Warranty Considerations:
- Understand what’s covered by your contractor’s warranty
- Consider additional home warranty coverage for major systems
- Keep all documentation and maintenance records
How often should I have my converted loft inspected?
It’s wise to have a general inspection annually, ideally before winter. This allows you to catch and address any issues before they become major problems.
13. Case Studies: Successful Loft Conversions
Let me share a couple of real-life loft conversion stories to inspire you:
a. The Victorian Terrace Transformation
Sarah and Tom lived on a cramped Victorian terrace in London. Their loft conversion added a master bedroom with an en-suite, increasing their living space by 30% and the property value by £100,000.
- Before: Dark, unused attic space with low headroom. After: Light-filled bedroom with dormer window, custom wardrobes, and a luxurious bathroom.
- Lessons learned: Investing in a larger dormer window dramatically improved the usable space and light.
b. The Suburban Family Home Expansion
The Johnsons needed more space for their growing family but loved their neighborhood. A hip-to-gable loft conversion gave them two extra bedrooms and a shared bathroom.
- Before: Cluttered storage space with difficult access. After: Two cozy bedrooms with built-in storage and a family bathroom.
- Lessons learned: Carefully planning the staircase location minimized the impact on the floor below.
Conclusion: Your Loft Conversion Journey
As we wrap up this guide, remember that a loft conversion is more than just a home improvement project – it’s a journey of transforming your living space and potentially your lifestyle. Here are some final tips for a successful loft conversion:
- Start with a clear vision, but be flexible as the project evolves
- Communicate openly and regularly with your design and construction team
- Don’t underestimate the importance of natural light and storage
- Consider the long-term use of the space, not just your immediate needs
- Invest in quality where it matters most: insulation, windows, and structural work
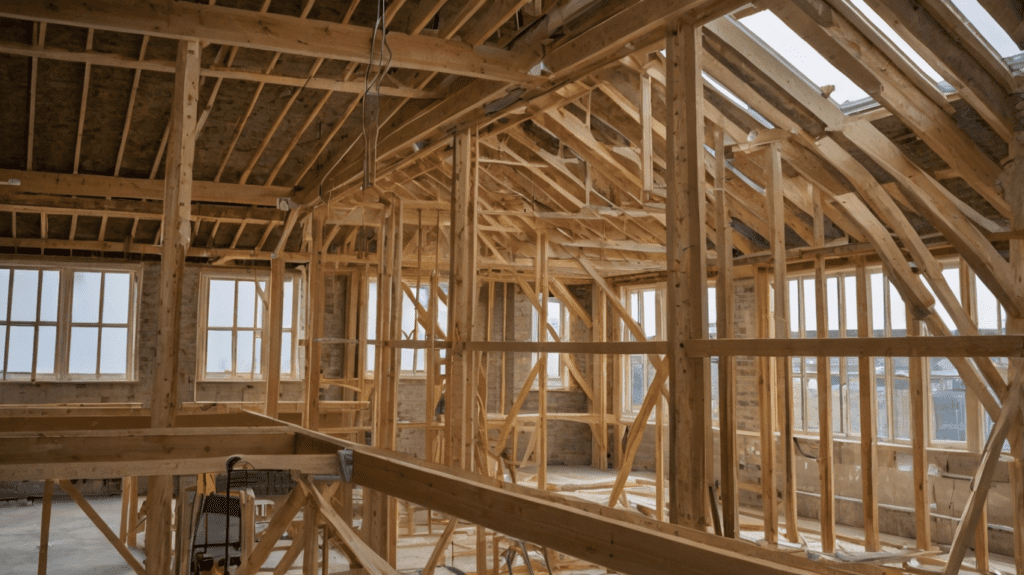

Remember, every home and every loft is unique. What works for one might not work for another. That’s why it’s crucial to work with experienced professionals who can guide you through the process and help you make informed decisions.
As an interior designer, I’ve seen how a well-planned loft conversion can transform not just a home, but the lives of those living in it. It’s about creating a space that reflects your personality, meets your needs, and enhances your daily life.
So, are you ready to embark on your loft conversion journey? With careful planning, the right team, and a dash of creativity, your dream loft space is within reach. Who knows? This time next year, you could be reading this from your beautiful new loft, wondering why you didn’t do it sooner!


