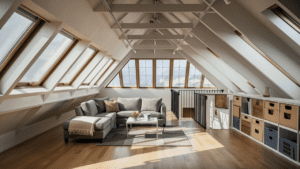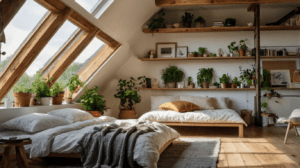As an interior designer with experience transforming compact spaces into functional havens, I’ve seen my fair share of loft conversions.
From cozy attic bedrooms to chic home offices tucked under sloping roofs, I’ve learned that the key to loving your loft lies in maximizing every inch of space.
Whether you’re working with a snug 200 square feet or a more generous 500, the principles of smart space utilization remain the same.
In this guide, I’ll share my tried-and-true techniques for turning your loft conversion into a spacious, inviting retreat that feels anything but cramped.
1. Introduction: The Art of Loft Living

Picture this: you’ve just climbed the stairs to your newly converted loft, and instead of feeling boxed in by slanted ceilings and awkward corners, you’re greeted by an airy, well-organized space that seems to defy the laws of physics. That’s the magic of thoughtful loft design, and it’s entirely within your reach.
Loft conversions present unique challenges – low headroom, odd angles, and limited floor space chief among them.
But these quirks are also what make lofts so charming and full of potential. With the right approach, even the smallest loft can become a functional and beautiful living area.
2. Understanding Your Loft’s Potential: Seeing Possibilities in Every Nook
Before we dive into specific solutions, let’s take a moment to assess your space. Every loft is unique, and understanding yours is the first step to maximizing its potential.
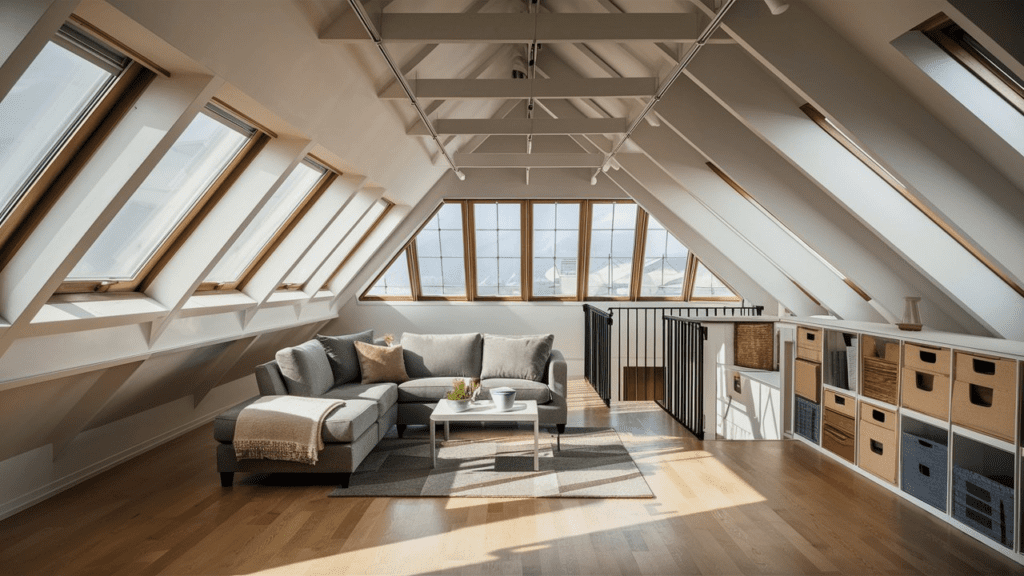

1. Assessing the Available Space:
Start by measuring every dimension of your loft – not just floor space, but ceiling heights at various points, window placements, and even the angle of your roof slope. Create a detailed floor plan, noting any structural elements that can’t be moved.
2. Identifying Architectural Features to Work With:
- Sloped ceilings: Often seen as a drawback, these can actually create cozy nooks perfect for reading corners or built-in storage.
- Dormers: These not only add headroom but also create natural spaces for desks or seating areas.
- Exposed beams: Embrace these for their rustic charm and potential as natural room dividers.
How do I calculate the usable floor space in my loft conversion?
To calculate usable floor space in a loft, measure the area where the ceiling height is at least 1.5 meters (5 feet). This is generally considered the minimum height for comfortable use. However, areas with lower ceilings can still be utilized for storage or low-height furniture.
3. Clever Loft Storage Solutions: Finding Space Where There Seems to Be None
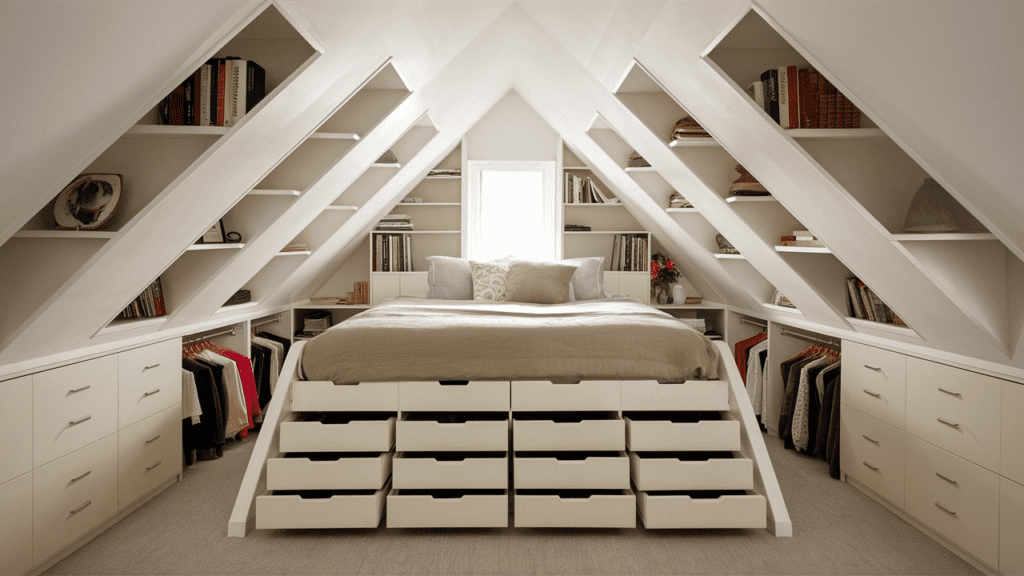

In loft conversions, storage is your best friend. The key is to see potential in every nook and cranny.
- Built-in Storage Under Eaves: Those awkward spaces under sloping roofs? They’re prime real estate for custom storage. I once designed a series of pull-out drawers that fit perfectly under the eaves of a client’s loft bedroom. Not only did it provide ample storage for clothes and linens, but it also created a sleek, streamlined look that made the room feel larger.
- Custom-Designed Wardrobes: Off-the-shelf wardrobes often waste space in lofts. Instead, opt for custom designs that reach from floor to ceiling, following the contours of your roof. Use a mix of hanging spaces, shelves, and drawers to maximize efficiency.
- Utilizing Awkward Corners: Those tight corners where walls meet at odd angles are perfect for corner shelving units or even a custom-built desk. In one project, we transformed a cramped corner into a cozy home office nook, complete with built-in shelving above.
Pro tip: Use light-colored or mirrored cabinet fronts to reflect light and create the illusion of more space.
4. Multi-functional Furniture: Double-Duty Pieces for Single Spaces
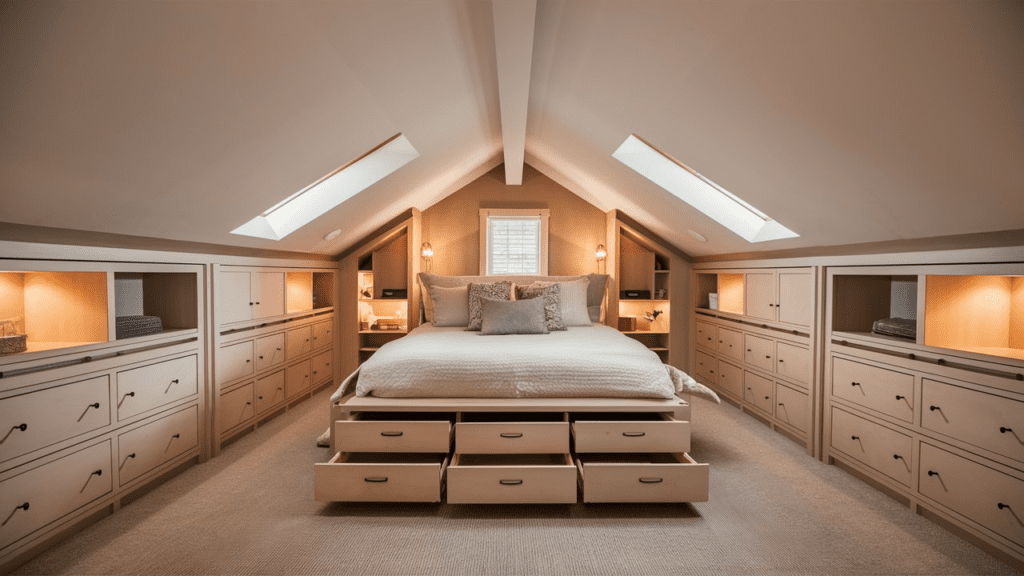

When space is at a premium, every piece of furniture should earn its keep – preferably twice over.
- Fold-Down Desks and Tables: Wall-mounted, fold-down desks are a godsend in small lofts. They provide a workspace when needed and disappear when not in use. I’m particularly fond of designs that incorporate shelving or pegboards for added functionality.
- Convertible Sofa Beds: For lofts that double as guest rooms, a high-quality sofa bed is essential. Look for models with built-in storage for bedding. I recently used a compact sofa bed in a client’s loft that transformed from a comfortable three-seater to a queen-size bed with just a few easy movements.
- Ottoman Beds with Storage: In loft bedrooms, ottoman beds are a game-changer. The entire mattress lifts to reveal a massive storage space underneath – perfect for out-of-season clothes, spare bedding, or even suitcases.
How do I choose furniture that won’t overwhelm my small loft space?
When selecting furniture for a small loft, prioritize pieces that are proportional to the space and serve multiple functions. Choose furniture with legs to create a sense of openness, and opt for lighter colors to keep the space feeling airy. Always measure your space carefully and consider the flow of movement through the room.
5. Maximizing Vertical Space: Think Up, Not Out
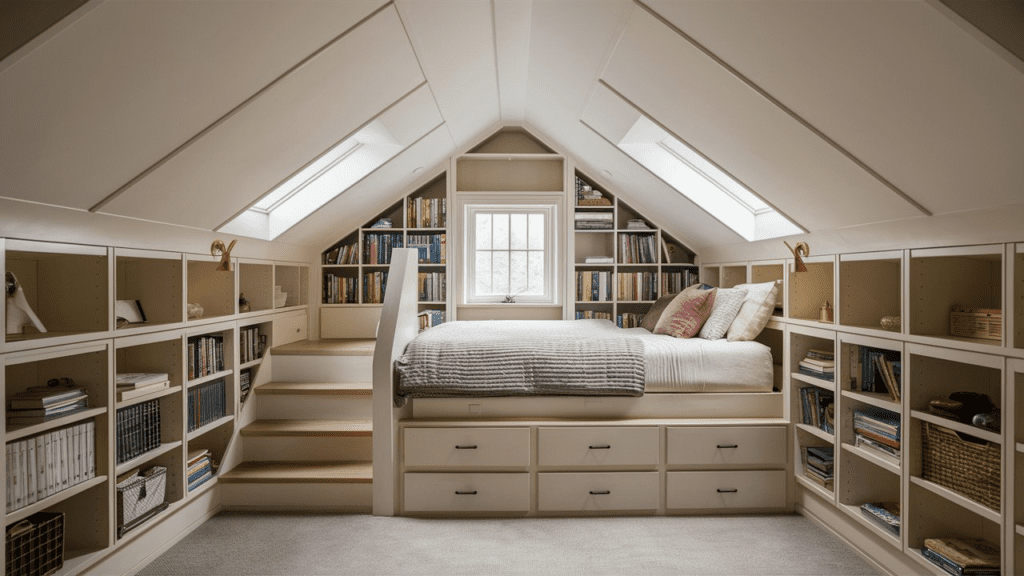

In lofts, the sky (or rather, the roof) is the limit. Making use of vertical space is crucial for maximizing your square footage.
- Floor-to-Ceiling Shelving: Custom shelving that extends from floor to ceiling can transform a plain wall into a storage powerhouse. In a recent project, we created a library wall in a loft living room, complete with a rolling ladder for access. It not only provided ample storage but also became a stunning focal point.
- Hanging Organizers: Don’t overlook door backs and wall spaces for hanging organizers. These are great for storing shoes, accessories, or office supplies without taking up valuable floor space.
- Loft Beds or Mezzanine Levels: If your ceiling height allows, consider installing a loft bed or mezzanine level. This can create a separate sleeping area while freeing up floor space below for a living area or home office. In one compact loft, we designed a mezzanine bedroom accessed by a space-saving alternate tread staircase, effectively doubling the usable space.
6. Creating the Illusion of Space: Tricks of the Trade
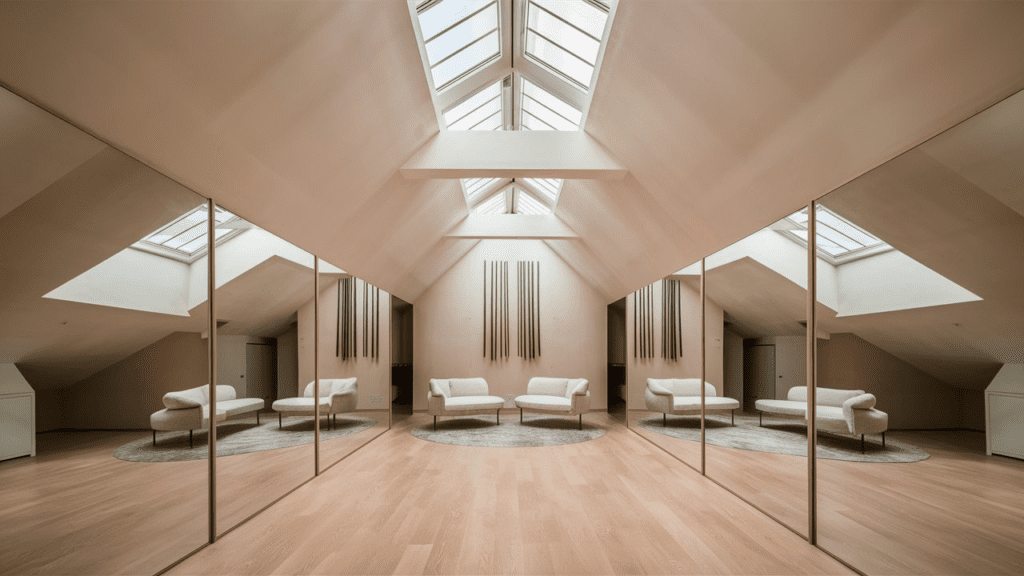

Sometimes, maximizing space is as much about perception as it is about square footage. Here are some designer tricks to make your loft feel more spacious:
- Color Schemes to Enhance Spaciousness: Light, neutral colors on walls and ceilings can make a space feel larger and brighter. That doesn’t mean your loft has to be boring – use bold accents in furnishings or artwork to add personality without overwhelming the space.
- Strategic Mirror Placement: Mirrors are a designer’s secret weapon in small spaces. Place a large mirror opposite a window to bounce light around the room and create the illusion of another window. In a recent loft project, we used a wall of mirrored closet doors to visually double the size of a bedroom.
- Lighting Techniques to Open Up the Room: Proper lighting is crucial in loft spaces, especially those with limited natural light. Use a mix of ambient, task, and accent lighting to create depth and interest. Under-cabinet lights, LED strips along ceiling slopes, and well-placed floor lamps can all help to open up the space.
Pro tip: Use uplighting to draw the eye upward and emphasize ceiling height, making the space feel larger.
7. Space-Saving Room Dividers: Flexible Solutions for Open Plans
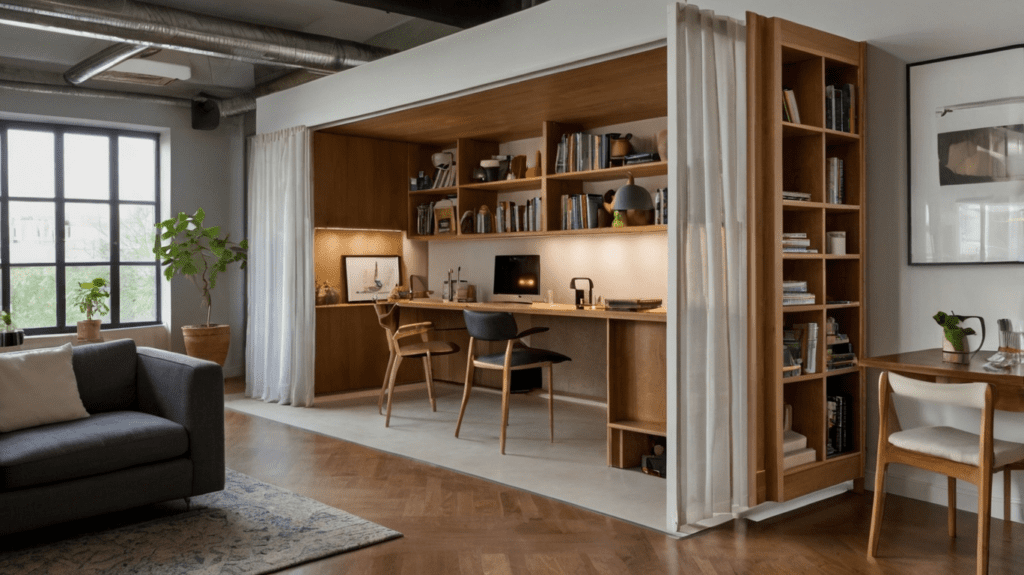

Many loft conversions result in open-plan spaces, which can be both a blessing and a challenge. Here’s how to create distinct areas without losing that sense of openness:
- Sliding Doors and Partitions: Sliding doors are a space-saving alternative to traditional swing doors. For a recent client, we installed frosted glass sliding doors between their loft bedroom and living area. This allowed for privacy when needed while maintaining an open feel and allowing light to flow through.
- Glass Walls for Light Flow: For a more permanent division, consider glass walls. These can separate spaces functionally while allowing light to penetrate and maintaining visual continuity. In a home office loft conversion, we used a glass wall with black frames to create a distinct workspace without sacrificing the open loft aesthetic.
- Curtain Dividers for Flexibility: For a softer, more flexible option, ceiling-mounted curtain tracks allow you to divide spaces as needed. Choose light, flowing fabrics to maintain an airy feel. This solution works particularly well for creating temporary guest areas or hiding storage spaces.
How can I create separate living areas in my loft without making it feel cramped?
Use lightweight, movable dividers like curtains or folding screens for flexibility. Furniture arrangement can also define spaces – try using the back of a sofa or a bookshelf as a room divider. The key is to maintain sight lines across the loft to preserve a sense of openness.
8. Innovative Loft Staircases: Style Meets Function
The staircase to your loft is more than just access – it’s an opportunity for both storage and style.
- Space-Saving Staircase Designs: Spiral staircases are a classic space-saving solution, but there are many other options. Floating staircases with open risers can make a loft entrance feel lighter and more open. For very tight spaces, alternating tread stairs (also known as Lapeyre stairs) can be a compact solution, though check local building codes for compliance.
- Storage Integration in Stairs: Never underestimate the storage potential of your staircase. Drawers built into risers, shelving under treads, or even entire closet systems built under a staircase can provide substantial storage. In one townhouse loft conversion, we designed a staircase with built-in drawers and a pull-out pantry, effectively solving the client’s storage woes.
9. Maximizing Headroom: Making the Most of Every Inch
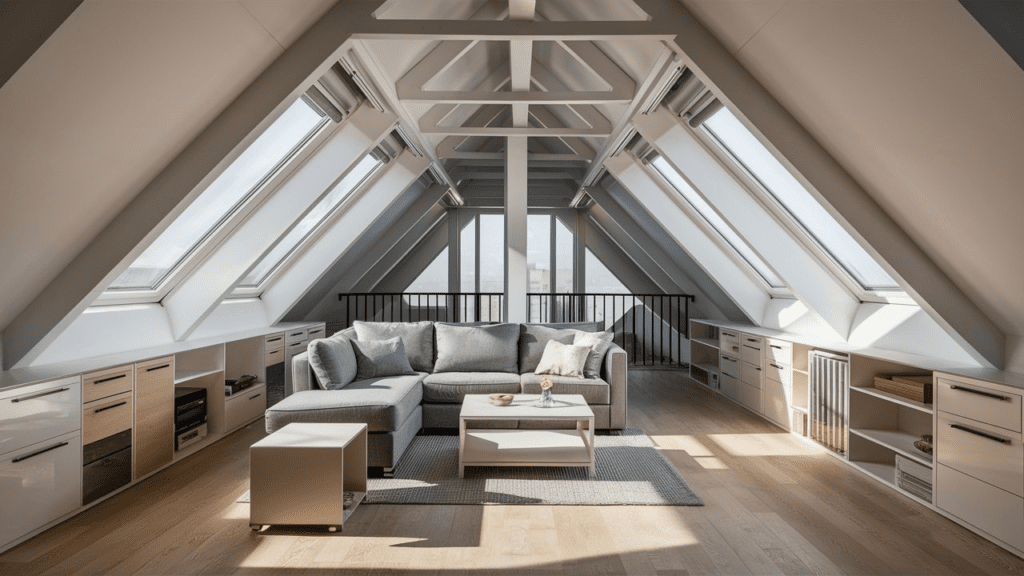

Dealing with low ceilings is one of the biggest challenges in loft conversions. Here’s how to make the most of your vertical space:
- Lowering the Floor Level: If structurally possible and budget allows, lowering the floor level of your loft can dramatically increase headroom. This is a significant undertaking but can transform a cramped space into a comfortable room.
- Raising the Roof: In some cases, it may be possible to raise a section of the roof, perhaps by adding a dormer window. This not only increases headroom but also brings in more natural light.
- Furniture Choices for Low-Ceiling Areas: For areas with limited headroom, consider low-profile furniture. Platform beds, floor cushions, and low-slung seating can all work well. In one loft bedroom with a sharply sloping ceiling, we used a custom low bed frame and wall-mounted nightstands to make the most of the available space.
10. Tech Solutions for Space Optimization: Smart Loft, Smart Living
In the age of smart homes, technology can play a crucial role in maximizing loft space:
- Smart Home Systems for Space Efficiency: Smart lighting systems can help create the illusion of space and allow for easy adjustment of ambiance. Motorized blinds can be programmed to optimize natural light and privacy.
- Motorized Storage Solutions: For lofts with very high ceilings, motorized storage systems can make use of otherwise inaccessible spaces. Imagine pressing a button to lower a wardrobe from the ceiling!
- Apps for Room Layout Planning: Before moving furniture or commissioning built-ins, use room layout apps to visualize different configurations. Many of these apps allow you to input exact room dimensions and experiment with furniture placement.
What are some affordable smart home technologies that can help maximize space in a loft conversion?
Start with smart lighting systems and motorized blinds, which can dramatically affect the feel of your space. Smart storage solutions, like beds that lift to reveal storage space underneath, can also be great investments. Even a simple smart speaker with voice control can help reduce the need for physical controls, freeing up wall space.
11. Dual-Purpose Rooms: One Space, Many Functions
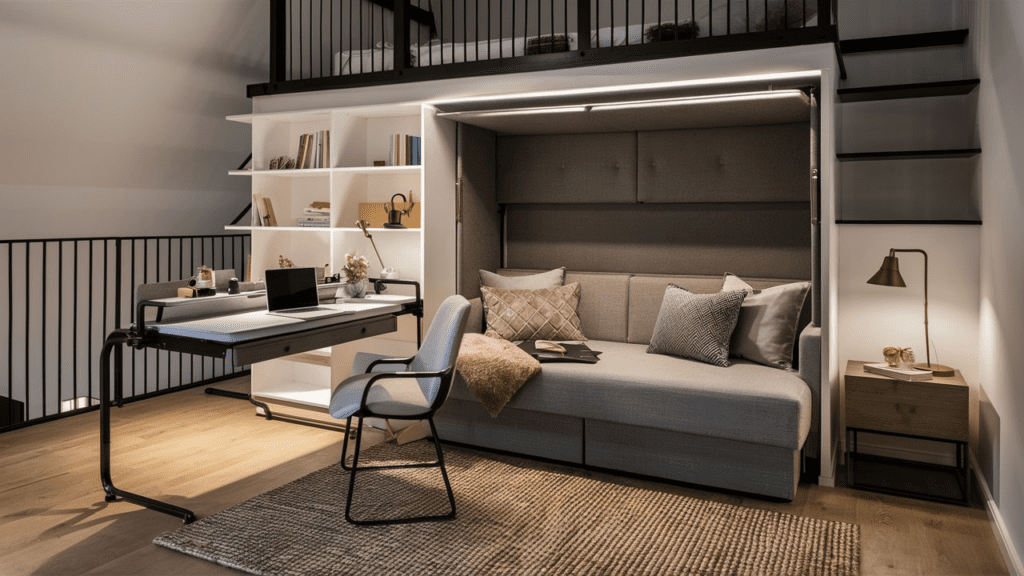

In a loft, every room should be ready to perform multiple duties:
- Home Office by Day, Guest Room by Night: A wall bed (Murphy bed) with a built-in desk can transform a home office into a guest room in seconds. In a recent project, we designed a custom unit that included a fold-down bed, desk, and ample storage, all in a space that was just 8 feet wide.
- Combining Living and Dining Areas: In open-plan lofts, use furniture to delineate spaces. A console table behind a sofa can double as a dining table when extended. Nesting coffee tables can be spread out for dining or games and tucked away when not in use.
- Workout Space Integration: For fitness enthusiasts, consider foldaway workout equipment or multi-use furniture. A yoga mat can be rolled out anywhere, while a sleek rowing machine might double as a sculptural element when not in use.
12. Utilizing Outdoor Space: Bringing the Outside In
Don’t forget about outdoor spaces – they can effectively expand your living area:
- Balconies and Terraces: Even a small balcony can become an extra room with the right design. Use weather-resistant furniture that can be easily stored or folded when not in use. Vertical gardening on balcony walls can create a lush, spacious feel.
- Roof Gardens: If your loft conversion includes access to a flat roof section, consider creating a roof garden. This not only provides additional living space but can also improve insulation and biodiversity.
- Juliet Balconies for Small Lofts: When full balconies aren’t possible, Juliet balconies can still provide a connection to the outdoors. They allow you to open up a wall with French doors, bringing in light and air without requiring additional floor space.
13. Minimalist Living in Lofts: Less is More
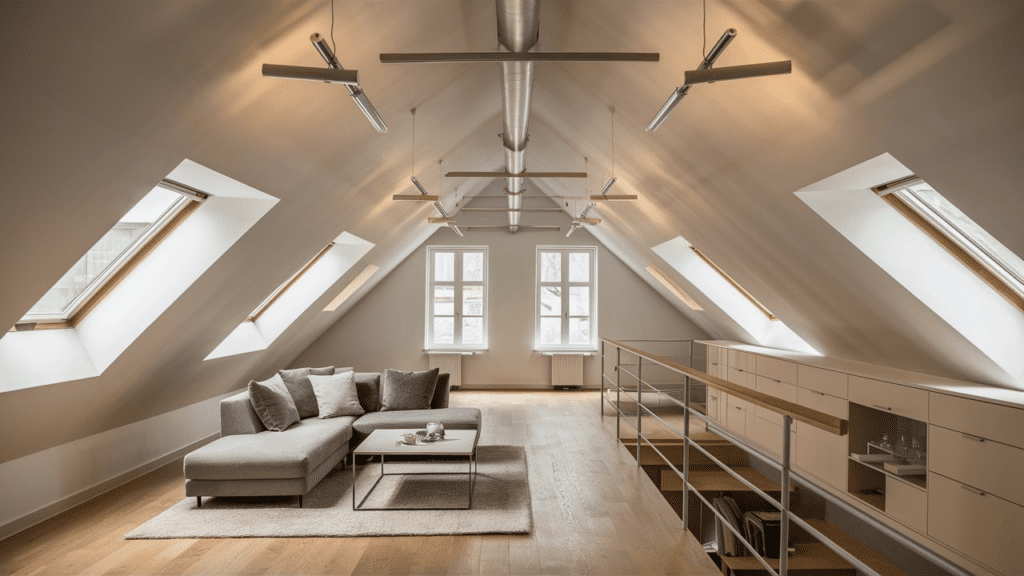

Embracing a minimalist lifestyle can be the ultimate space-maximizing strategy:
- Decluttering Strategies: Start with a thorough decluttering session. Be ruthless – in a small space, every item should earn its keep. Consider the KonMari method or other systematic approaches to decluttering.
- Capsule Wardrobe for Small Closets: A well-planned capsule wardrobe can significantly reduce clothing storage needs. Focus on versatile pieces that can be mixed and matched.
- Digital Solutions to Reduce Physical Storage: Digitize documents, photos, and media to reduce the need for physical storage. Use cloud storage solutions to keep your digital life organized and accessible.
Pro tip: Adopt a “one in, one out” rule to maintain your clutter-free loft. For every new item you bring in, remove one item.
14. Case Studies: Successful Space Maximization
Let me share a couple of real-life loft conversion stories to inspire you:
1. The Artist’s Atelier
Client: Sarah, a painter looking to create a live-work space in her small loft.
Challenge: Combining a functional art studio with living quarters in a 300 sq ft loft.
Solution: We designed a custom murphy bed that folded up to reveal an easel and art supply storage. A skylight was installed to provide natural light for painting, and walls were kept white to double as a gallery space. Modular furniture allowed for easy reconfiguration between art shows and daily living.
2. The Family Loft
Clients: The Johnsons, a family of four in need of more space.
Challenge: Creating distinct areas for parents and two children in a 500 sq ft open-plan loft.
Solution: We used a combination of half-walls and glass partitions to create separate sleeping areas while maintaining an open feel. A custom-built loft bed for the children included a play area underneath. The main living area featured multi-functional furniture, including a dining table that expanded from a compact two-seater to an eight-person gathering spot.
Conclusion: Your Loft, Your Haven
As we wrap up this guide, remember that maximizing space in your loft conversion is about more than just clever storage and multi-functional furniture. It’s about creating a space that reflects your lifestyle, meets your needs, and feels like home.
Here are some final tips to keep in mind:
- Prioritize your needs: Focus on what’s most important to you in your living space.
- Be flexible: Your needs may change over time, so aim for adaptable solutions.
- Invest in quality: In small spaces, every piece matters. Choose well-made items that will stand the test of time.
- Embrace the uniqueness: The quirks of your loft – sloped ceilings, unusual angles – are what make it special. Work with these features, not against them.
- Keep it personal: No matter how space-efficient your loft becomes, it should still feel like you. Display cherished items and express your personality through color, texture, and art.
Remember, there’s no one-size-fits-all solution for loft conversions. What works for one space may not work for another. That’s why it’s often helpful to consult with a professional interior designer who can provide personalized advice and solutions tailored to your specific loft and lifestyle.
As an interior designer, I’ve seen how a well-planned loft conversion can transform not just a space, but the lives of those living in it. It’s about creating a home that feels spacious and comfortable, regardless of its actual square footage.


