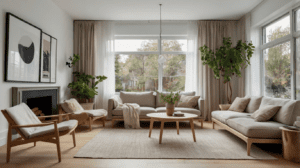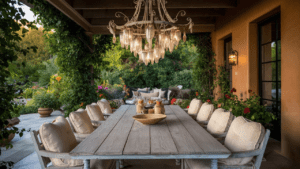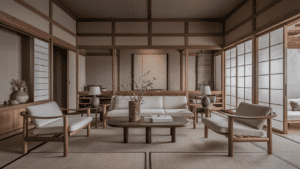As an interior designer with a knack for transforming challenging spaces into harmonious havens, loft conversions hold a special place in my heart.
There’s something truly rewarding about taking an underutilized attic or an industrial shell and turning it into a vibrant, multi-functional living space. It’s about more than just maximizing square footage—it’s about creating a space that adapts to your needs while showcasing your unique personality.
Today, I’m excited to share my insights on how to design a loft that blends style, versatility, and functionality into one seamless living area.
The Art of Multi-Functional Loft Design
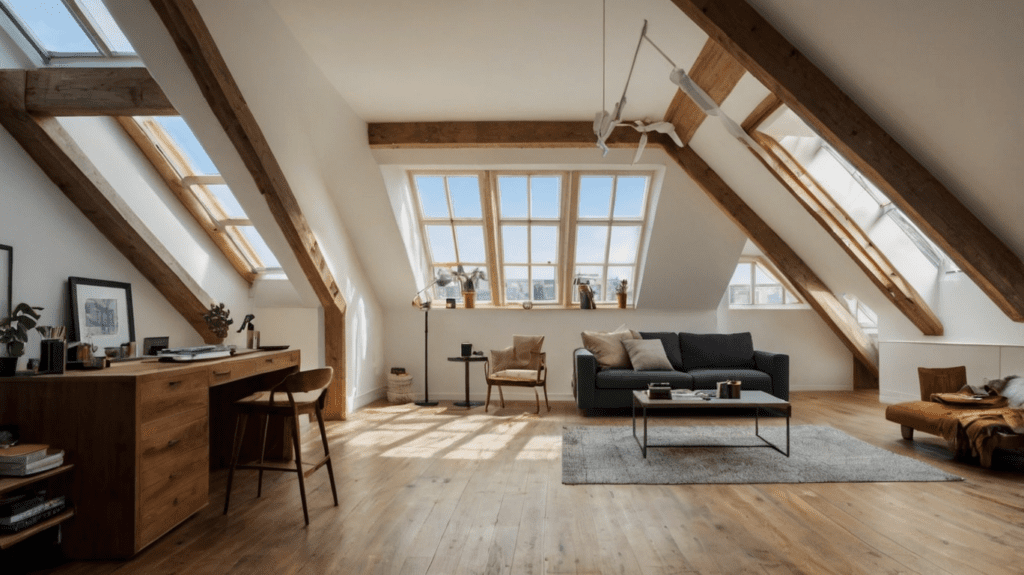
Imagine stepping into a loft where your home office seamlessly transforms into a cozy movie nook, or where your yoga space doubles as a guest bedroom. That’s the beauty of a well-designed multi-functional loft – it’s a chameleon, adapting to your needs throughout the day.
Multi-functional loft spaces are all about maximizing every square inch while maintaining a cohesive, stylish look. It’s a delicate balance of practicality and aesthetics, where each element serves multiple purposes.
The benefits are numerous: space efficiency, cost-effectiveness, and the ability to live large in a smaller footprint.
Defining Your Needs and Priorities: The Heart of Multi-Functional Design
Designing a multi-functional loft is like solving a puzzle – every piece needs to fit perfectly. Let’s figure out what those pieces are for you.
- Listing Desired Functions for the Space: Grab a pen and paper (or your favorite note-taking app) and jot down everything you want to do in your loft. Work from home? Entertain friends? Practice your guitar? No function is too small or too ambitious.
- Balancing Different Activities and Requirements: Now comes the tricky part – figuring out how these functions can coexist harmoniously. In a recent project, my client needed a home office, a guest room, and a music studio in their loft. We prioritized sound insulation for the music area and designed a murphy bed that transformed the office into a guest room when needed.
Pro tip: Think about the frequency of each activity. Daily needs should take priority in your layout.
How do I determine the best layout for my multi-functional loft?
Start by listing all the functions you need in your loft. Then, create a few different layout options on paper or using a design app. Consider the flow between spaces and how they’ll transition from one function to another. Don’t be afraid to think outside the box – sometimes the most unconventional layouts work best in lofts!
Zoning Strategies for Multi-Functional Lofts: Creating Spaces Within a Space
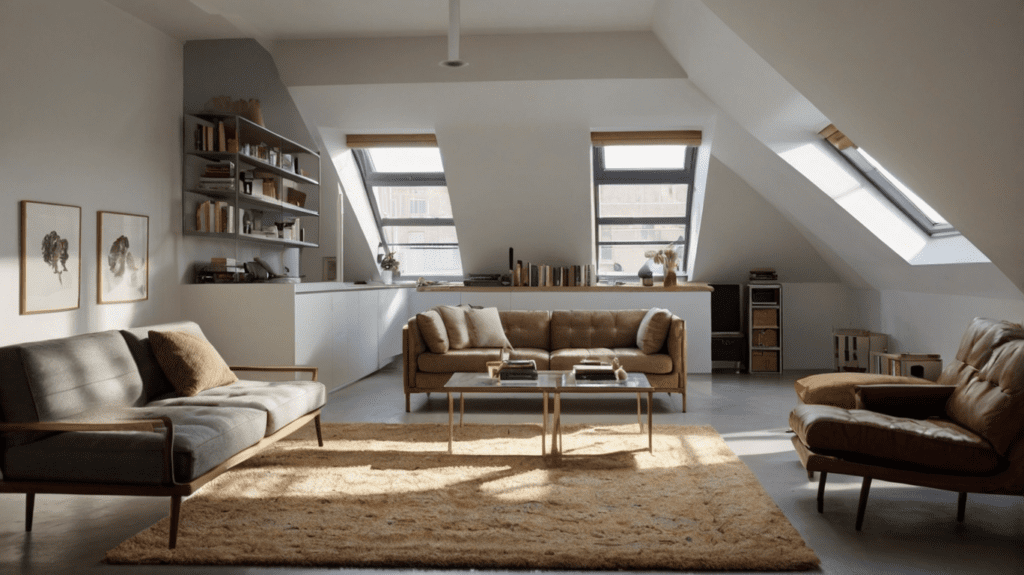

One of the biggest challenges in loft design is creating distinct areas without resorting to walls that can make the space feel cramped. Here’s where creative zoning comes into play.
Creating Distinct Areas Without Walls:
- Use area rugs to define different “rooms” within the open space.
- Employ strategically placed bookcases or open shelving units as room dividers.
- Play with ceiling heights – a lowered ceiling over a seating area can create a cozy nook.
Using Furniture and Decor as Space Dividers:
In a recent loft project, we used a stunning room divider that doubled as an art piece to separate the living area from the home office. The divider was semi-transparent, maintaining the open feel while providing visual separation.
Flexible Furniture Solutions: The Backbone of Multi-Functional Design
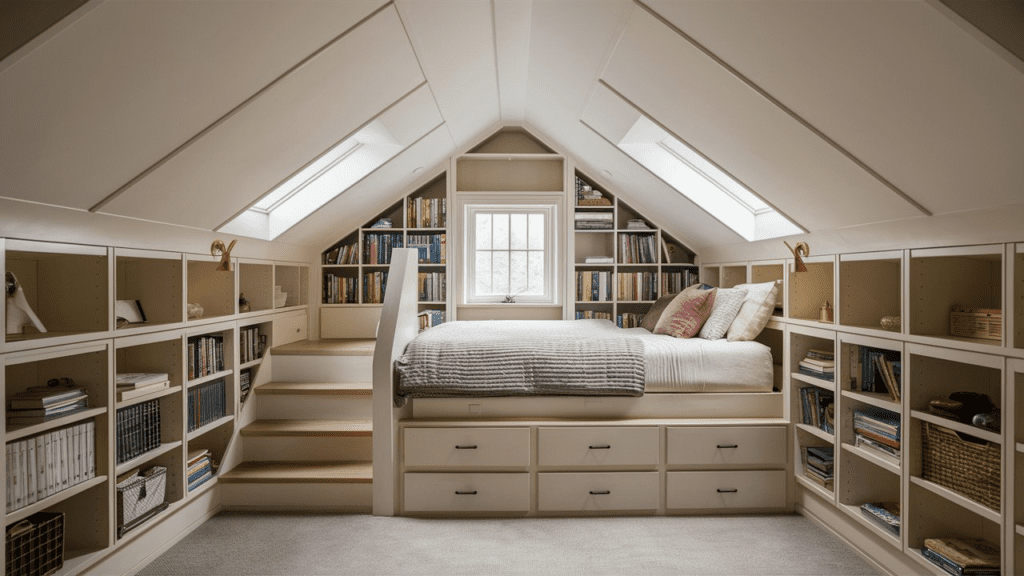

When it comes to multi-functional lofts, your furniture needs to work as hard as you do.
Modular and Transformable Furniture Options:
- Invest in a sofa that converts into a bed for guests.
- Look for coffee tables with adjustable heights that can transform into dining tables.
- Consider ottomans with hidden storage that can serve as extra seating.
Custom-Built Multi-Purpose Pieces:
Don’t be afraid to go custom. In one loft, we designed a unit that served as a TV stand, bookshelf, and fold-down desk. It was a game-changer for the client, providing multiple functions in a compact footprint.
What are the most versatile furniture pieces for a multi-functional loft?
Some of the most versatile pieces include:
- Murphy beds or wall beds that can be hidden away when not in use
- Expandable dining tables that can accommodate different group sizes
- Nesting tables that can be spread out or tucked away as needed
- Modular sofas that can be reconfigured for different layouts
- Storage ottomans that provide seating, storage, and potentially a surface for eating or working
Clever Storage Ideas for Multi-Use Spaces: Finding Space Where There Seems to Be None
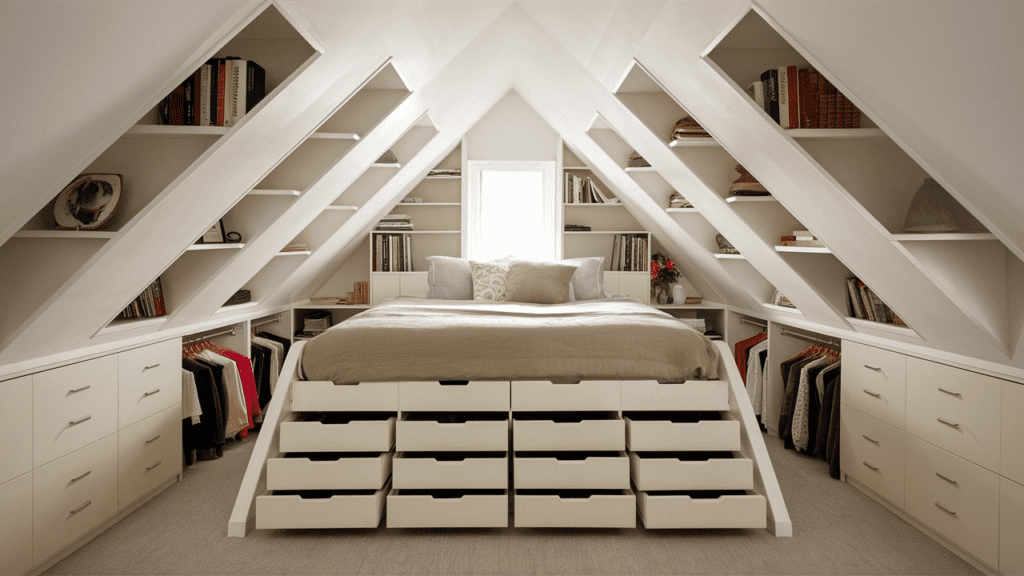

In a multi-functional loft, smart storage is your best friend. It’s not just about having enough storage – it’s about integrating it seamlessly into your design.
Hidden Storage Solutions:
- Utilize the space under stairs for pull-out drawers or a compact office nook.
- Install toe-kick drawers in kitchen cabinets for extra storage.
- Use bed frames with built-in storage drawers.
Vertical Storage to Maximize Floor Space:
Don’t forget to look up! Vertical storage is a loft’s secret weapon. In one project, we installed a library-style rolling ladder to access high shelves, turning the client’s book collection into a stunning design feature.
Lighting Design for Versatility: Setting the Mood for Every Function
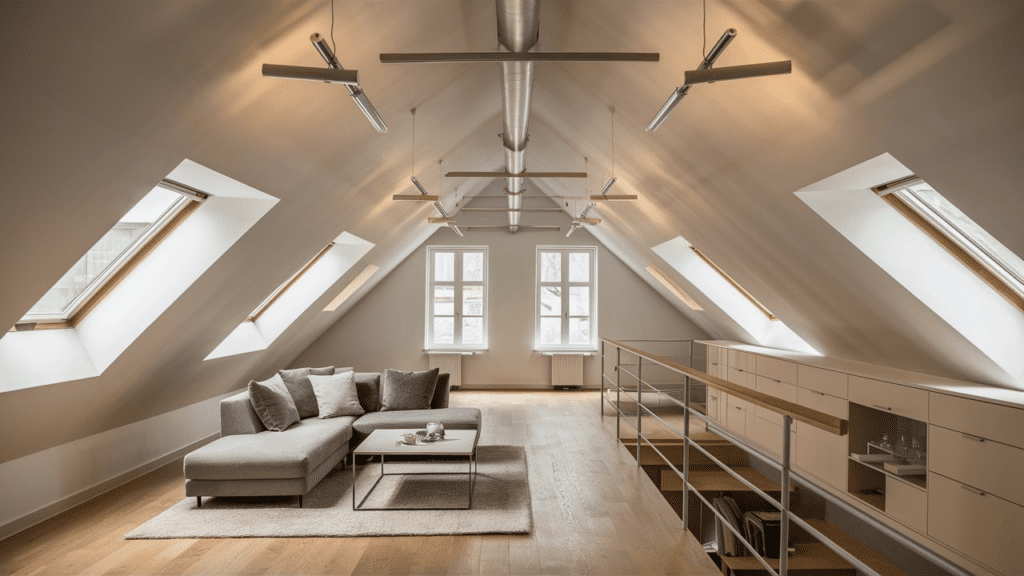

Lighting can make or break a multi-functional loft. It needs to be flexible enough to suit different activities while maintaining a cohesive look.
Layered Lighting for Different Functions:
- Ambient lighting: Use dimmable overhead lights or cove lighting for general illumination.
- Task lighting: Incorporate adjustable desk lamps or under-cabinet lights for work areas.
- Accent lighting: Highlight architectural features or art pieces with spotlights or wall washers.
Smart Lighting Systems for Easy Transitions:
Invest in a smart lighting system that allows you to create and easily switch between lighting scenes for different activities. Imagine transitioning from a bright, energizing home office setting to a warm, cozy ambiance for evening relaxation with just a tap on your phone.
Color Schemes and Materials for Cohesion: Tying It All Together
In a multi-functional loft, color and material choices play a crucial role in creating a cohesive look while defining different areas.
- Unifying Diverse Functional Areas: Choose a base palette of 2-3 neutral colors to use throughout the loft. Then, add pops of color in each functional area. This creates visual interest while maintaining overall harmony.
- Using Color to Define Spaces: In a recent project, we used a warm gray as the base color throughout the loft. The home office area was defined with pops of energizing yellow, while the relaxation zone featured calming blues. The result was a space that felt cohesive yet clearly delineated.
Pro tip: Use color psychology to your advantage. Cool colors like blues and greens can promote focus in a work area, while warm tones like reds and oranges can create a cozy atmosphere in living spaces.
Acoustics in Multi-Functional Lofts: Creating Harmony in Open Spaces
One often overlooked aspect of multi-functional loft design is acoustics. Managing sound is crucial, especially when you’re combining quiet activities like work or sleep with potentially noisy ones like entertainment or exercise.
Managing Sound in Open Spaces:
- Use rugs and soft furnishings to absorb sound.
- Install acoustic panels disguised as art pieces.
- Consider a white noise machine or water feature to mask background noise.
Sound-Absorbing Materials and Solutions:
In one loft conversion, we faced the challenge of creating a music practice area without disturbing the rest of the living space. We installed a glass partition with sound-absorbing properties, allowing visual connection while minimizing noise transfer. The result? A happy musician and equally happy cohabitants!
How can I improve the acoustics in my multi-functional loft without compromising on style?
There are several stylish ways to improve acoustics:
- Use textured wall panels that absorb sound while adding visual interest
- Hang thick, luxurious curtains that can be drawn to dampen sound when needed
- Incorporate plush, upholstered furniture which naturally absorbs sound
- Install a living wall, which not only improves acoustics but also adds a natural, biophilic element to your space
- Use bookshelfes strategically – books are excellent sound absorbers
Technology Integration for Adaptable Spaces: Smart Solutions for Modern Living
In today’s digital age, technology plays a crucial role in creating truly adaptable multi-functional lofts.
- Smart Home Systems for Easy Transitions: Imagine transforming your loft from a productive workspace to a cozy cinema with a single voice command. Smart home systems can control lighting, sound, temperature, and even move furniture (with motorized solutions) to quickly adapt your space.
- Multi-Functional Tech Setups: In a recent project, we installed a projector that could swivel to project onto different walls – serving as both a work presentation tool and a home cinema. Wireless charging pads integrated into furniture ensured that devices were always ready for any function.
Designing for Work-Life Balance in Lofts: Separating Business and Pleasure
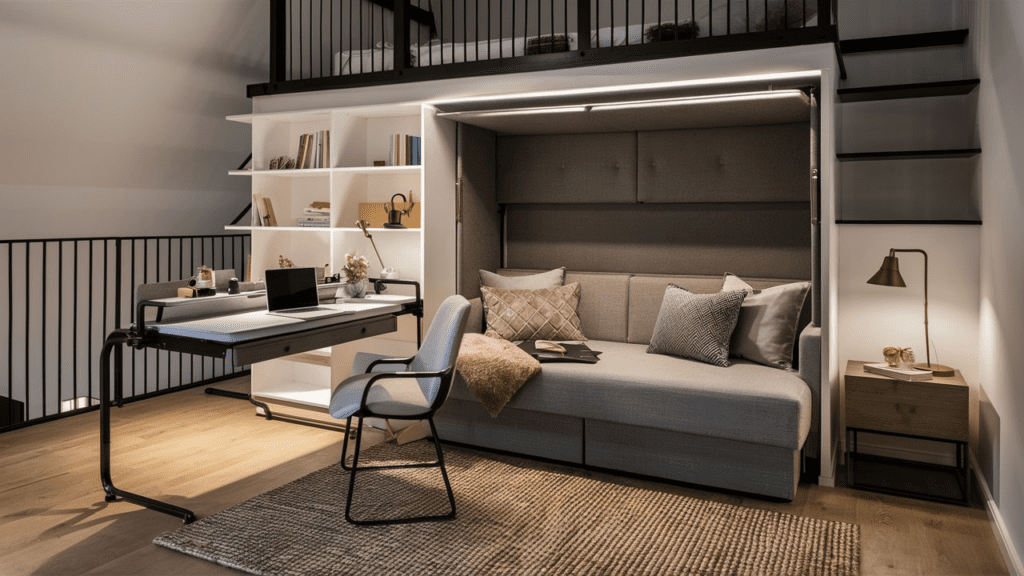

With more people working from home, creating a distinct work area in a multi-functional loft has become crucial.
- Creating a Productive Home Office Area: Carve out a dedicated workspace, even if it’s small. In one compact loft, we designed a fold-down desk that disappeared into a wall unit when not in use, complete with hidden storage for office supplies.
- Separating Work and Relaxation Zones: Use visual cues to separate work and leisure areas. This could be as simple as a different color scheme or as elaborate as a sliding partition. The key is to create a psychological boundary that helps you “leave work” at the end of the day.
Incorporating Exercise and Wellness Areas: Healthy Living in Small Spaces
Don’t let limited space keep you from prioritizing your health and wellness.
- Compact Home Gym Solutions: Look for multi-functional exercise equipment that can be easily stored. Wall-mounted weight systems, foldable treadmills, or resistance bands can provide a full workout without dedicated gym space.
- Meditation and Yoga Spaces in Small Lofts: Create a calming corner with comfortable flooring (think cork or bamboo) and soothing colors. Use a room divider or plants to section off this area when in use. In one loft, we installed a ceiling-mounted yoga hammock that could be easily stowed away, doubling as an interesting design feature when not in use.
How can I create a workout area in my loft?
Consider these space-saving ideas:
- Use a folding gym mat that can be stored vertically when not in use
- Invest in adjustable dumbbells that replace an entire rack of weights
- Mount a pull-up bar in a doorway
- Use resistance bands that can be easily stored in a drawer
- Consider a wall-mounted folding squat rack if you’re serious about strength training
Loft Kitchens: Balancing Function and Space in Open Plans
Integrating a kitchen into a multi-functional loft requires careful planning to ensure it’s both functional and aesthetically pleasing.
Space-Saving Kitchen Designs:
- Opt for a galley-style layout to maximize efficiency in a narrow space.
- Use a kitchen island on wheels that can be moved for different functions.
- Install a pegboard wall for flexible, space-saving storage of pots and utensils.
Integrating Kitchen Areas in Open-Plan Lofts:
In one loft project, we designed a kitchen that could be completely concealed behind sleek cabinet doors when not in use. This allowed the space to transition seamlessly from cooking area to entertainment zone.
Maximizing Natural Light in Multi-Use Lofts: Brightening Every Corner
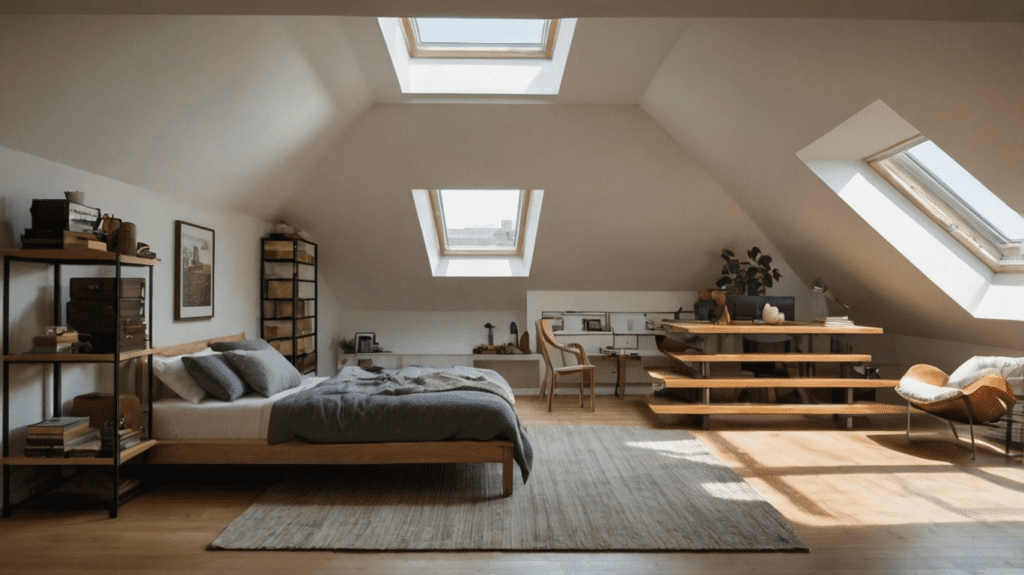

Natural light is a precious commodity in lofts, often coming from limited sources like skylights or dormer windows.
Strategies for Light Distribution:
- Use reflective surfaces like mirrors or glossy finishes to bounce light around the space.
- Opt for glass partitions instead of solid walls to allow light to flow through the loft.
- Consider light tubes or solar tubes to bring natural light into dark corners.
Window Treatments for Different Functions:
Choose versatile window coverings that can adapt to different needs. In one loft, we installed sheer curtains for privacy and light filtering, with blackout blinds behind them for sleep or movie watching.
Sustainable Design in Multi-Functional Lofts: Eco-Friendly Versatility
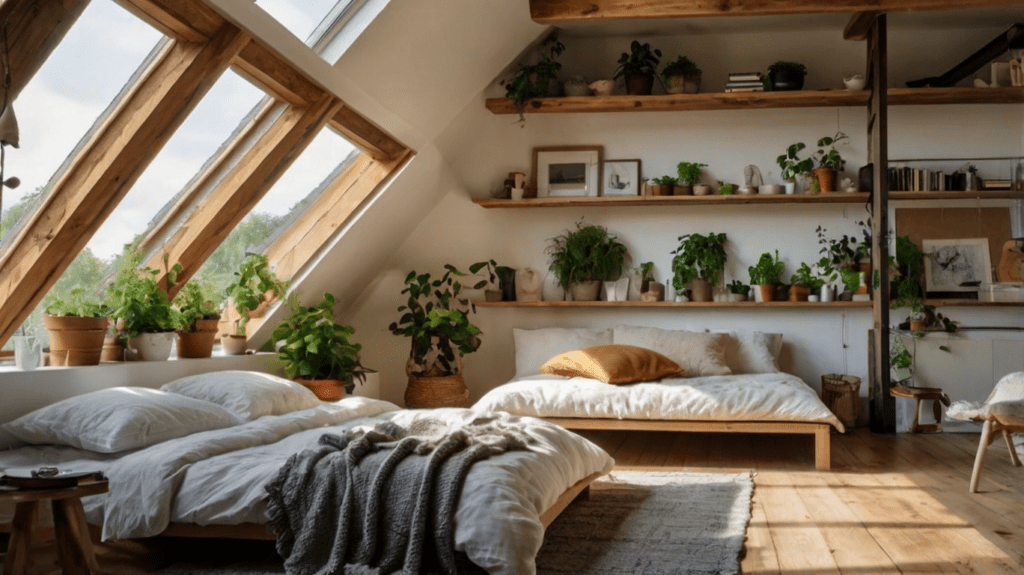

Sustainability and multi-functionality go hand in hand – both are about doing more with less.
Eco-Friendly Materials for Versatile Spaces:
- Use reclaimed wood for custom furniture pieces.
- Opt for low-VOC paints and finishes.
- Choose furniture made from sustainable or recycled materials.
Energy-Efficient Solutions for Multiple Uses:
In a recent loft conversion, we installed smart thermostats and energy-efficient LED lighting that could be controlled zone by zone. This allowed the client to heat, cool, and light only the areas of the loft that were in use, significantly reducing energy consumption.
Conclusion: Embracing the Multi-Functional Loft Lifestyle
As we wrap up this guide to designing multi-functional loft spaces, remember that the key to success lies in understanding your unique needs and thinking creatively about how to meet them within your space constraints.
Remember, there’s no one-size-fits-all solution for multi-functional loft design. What works for one person may not work for another. That’s why it’s often helpful to consult with a professional interior designer who can provide personalized advice and solutions tailored to your specific loft and lifestyle.
As an interior designer, I’ve seen how a well-planned multi-functional loft can transform not just a space, but the lives of those living in it. It’s about creating a home that adapts to your needs, supports your lifestyle, and inspires you every day.
So, are you ready to embark on your multi-functional loft design journey? With careful planning, creative thinking, and a dash of inspiration, your loft can become a versatile haven that meets all your needs – and then some. Happy designing!

