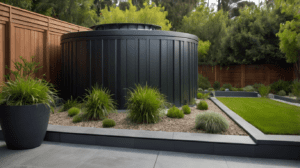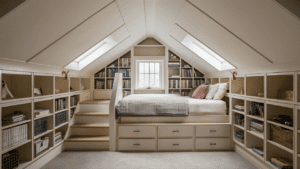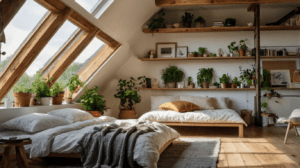As an interior designer with over a decade of experience transforming homes, I’ve seen firsthand how a well-executed loft conversion can breathe new life into a property. It’s not just about adding extra square footage; it’s about creating a space that enhances your lifestyle and significantly boosts your home’s value. In this comprehensive guide, I’ll walk you through the process of adding value to your home with a loft conversion, sharing insider tips and design secrets along the way.
Introduction: The Magic of Loft Conversions
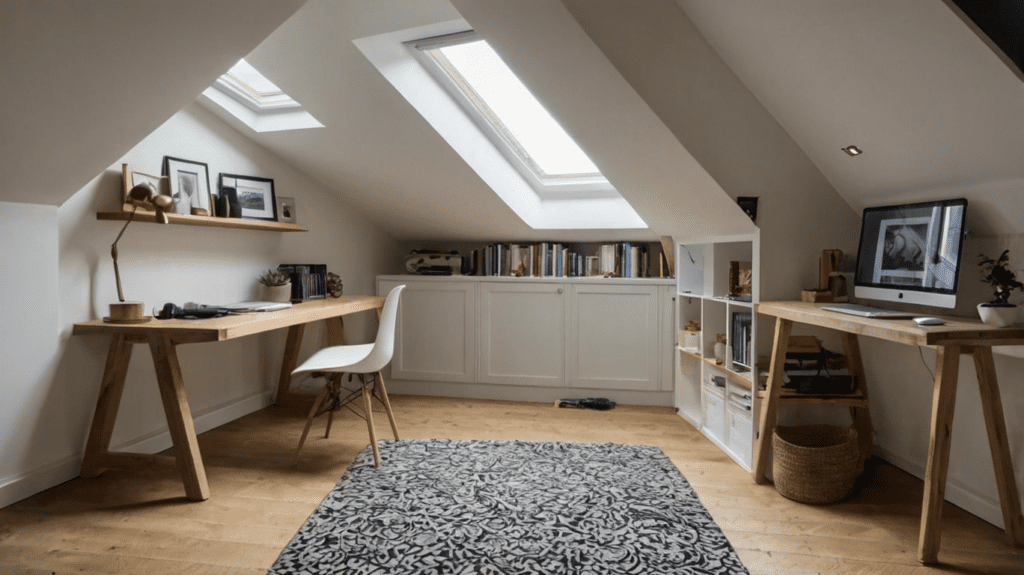
Picture this: You’re standing in your attic, surrounded by dusty boxes and forgotten treasures. Now, imagine that same space transformed into a light-filled bedroom, a cozy home office, or a luxurious master suite. That’s the magic of a loft conversion.
Loft conversions are more than just a trend; they’re a smart investment in your home’s future. By utilizing the often-overlooked space in your attic, you can dramatically increase your living area without extending your home’s footprint. This not only adds practical space but also significantly enhances your property’s market value.
The Many Benefits of Loft Conversions
Increased Living Space
One of the most obvious benefits of a loft conversion is the additional living space it provides. Whether you’re a growing family in need of an extra bedroom, a work-from-home professional requiring a quiet office, or simply someone who dreams of a private retreat, a loft conversion can make it happen.
Higher Property Value
From a financial perspective, loft conversions are a goldmine. According to recent real estate studies, a well-designed loft conversion can increase your home’s value by up to 20%. That’s a significant return on investment that outperforms many other home improvement projects.
How much value does a loft conversion add to a house?
On average, a loft conversion can add between 10% to 20% to the value of your home. However, the exact increase depends on factors such as the quality of the conversion, your location, and local market conditions.
Cost-Effective Alternative to Moving
Moving to a larger home can be expensive and stressful. A loft conversion allows you to gain the space you need without the hassle of relocating. Plus, you get to stay in the neighborhood you love and avoid the hefty costs associated with buying and selling property.
Planning Your Loft Conversion: The First Steps to Success
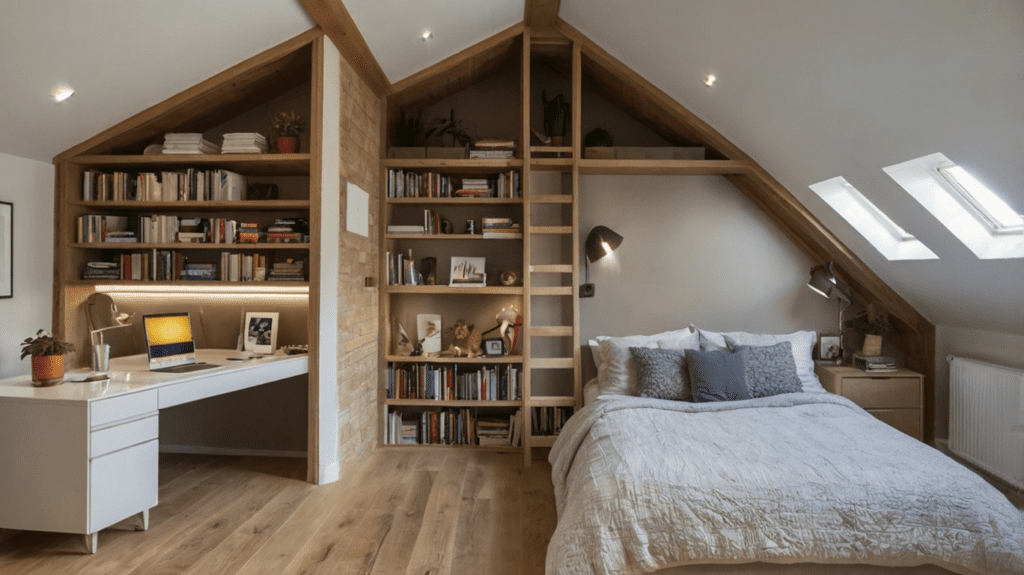

Assessing Your Loft’s Suitability
Before you get carried away with design ideas, it’s crucial to determine if your loft is suitable for conversion. As an interior designer, I always start by checking these key factors:
- Head Height: Ideally, you need a minimum height of 2.2 meters (7.2 feet) at the highest point.
- Roof Pitch: A steeper pitch provides more usable floor space.
- Structural Integrity: Your existing roof structure must be able to support the conversion.
- Access: Consider where the new staircase will go and how it will affect the floor below.
Understanding Local Building Regulations
Navigating building regulations can be tricky, but it’s essential to ensure your conversion is legal and safe. Key areas to consider include:
- Fire safety measures
- Structural stability
- Insulation and energy efficiency
- Ventilation
- Staircase design and positioning
I always recommend consulting with a local architect or building control officer to ensure your plans comply with all necessary regulations.
Do I need planning permission for a loft conversion?
In many cases, loft conversions fall under permitted development rights, meaning you don’t need planning permission. However, there are exceptions, particularly for listed buildings or properties in conservation areas. Always check with your local planning authority before proceeding.
Choosing the Right Type of Conversion
The type of conversion you choose will depend on your roof structure, budget, and desired outcome. Here are the most common types:
- Dormer Conversion: Extends the existing roof slope, creating additional headroom and floor space.
- Hip-to-Gable Conversion: Ideal for detached or semi-detached houses, this extends the sloped side roof to create a vertical wall.
- Mansard Conversion: Involves changing the slope of the roof to create a nearly vertical wall, maximizing space but often requiring planning permission.
- Roof Light Conversion: The simplest and most cost-effective option, involving adding windows to the existing roof slope.
Budgeting for Your Loft Conversion: Making Your Money Work Harder
As an interior designer, I’ve seen loft conversion costs vary widely. On average, you can expect to pay between $30,000 to $60,000 for a basic conversion, while more complex projects can exceed $100,000. Here’s how to make your budget work harder:
Factors Affecting the Price of a Loft Conversion
- Size and complexity of the conversion
- Type of conversion (dormer, hip-to-gable, etc.)
- Quality of materials and finishes
- Location (labor and material costs vary by region)
- Additional features like en-suite bathrooms or custom storage solutions
Tips for Saving Money Without Compromising the Quality of a Loft Conversion
- Plan meticulously to avoid costly changes mid-project
- Consider a roof light conversion if suitable, as it’s often the most economical option
- Use standard-sized windows and doors where possible
- Opt for off-the-shelf storage solutions rather than bespoke options
- Choose durable, mid-range materials that offer good value for money
- Consider doing some of the decorating work yourself
Remember, while it’s important to stick to a budget, cutting corners on essential elements like insulation or structural work can cost you more in the long run.
Designing Your Loft Space: Creating a Haven in the Heights
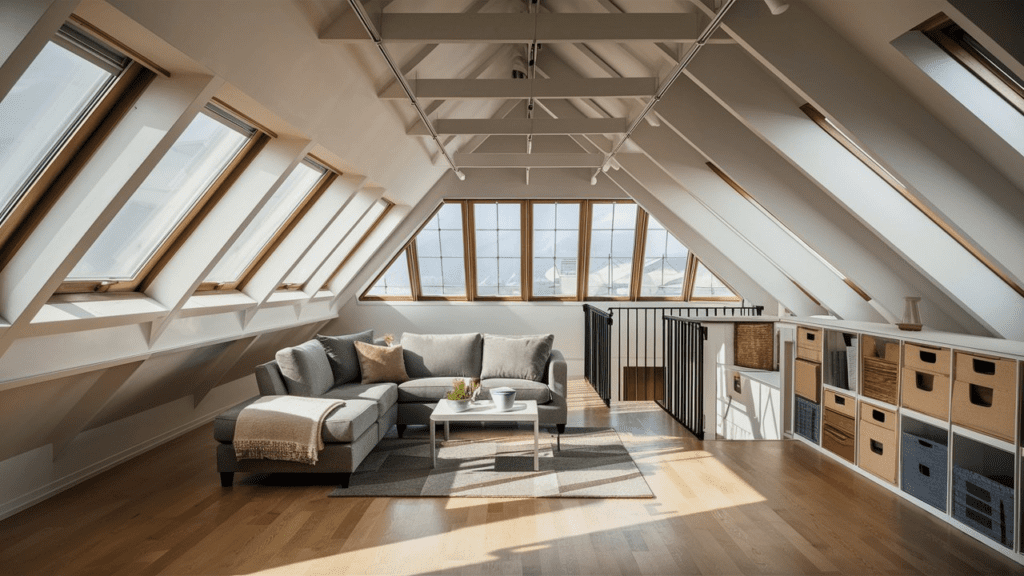

This is where my expertise as an interior designer really comes into play. Designing a loft space is all about maximizing potential while creating a harmonious, functional area that feels like a natural extension of your home.
Maximizing Natural Light
Light is crucial in loft spaces. Here are my go-to strategies:
- Install large skylights or dormer windows
- Use light, reflective colors on walls and ceilings
- Consider a glass balustrade for the staircase to allow light to flow
- Use mirrors strategically to bounce light around the space
Clever Storage Solutions
Storage is often a challenge in loft conversions, but with some creativity, you can make every inch count:
- Build storage into the eaves
- Use multi-functional furniture with built-in storage
- Install floor-to-ceiling wardrobes along one wall
- Create a storage wall behind the bed in bedroom conversions
Incorporating Energy-Efficient Features
Energy efficiency is not just good for the planet; it’s great for your wallet too. Consider:
- High-quality insulation in walls, floor, and roof
- Double or triple-glazed windows
- Energy-efficient LED lighting
- Smart home systems for efficient climate control
Soundproofing Your Loft Conversion: Creating a Peaceful Retreat
One often overlooked aspect of loft conversions is soundproofing. As someone who’s designed numerous loft spaces, I can’t stress enough how important this is for creating a truly comfortable living area.
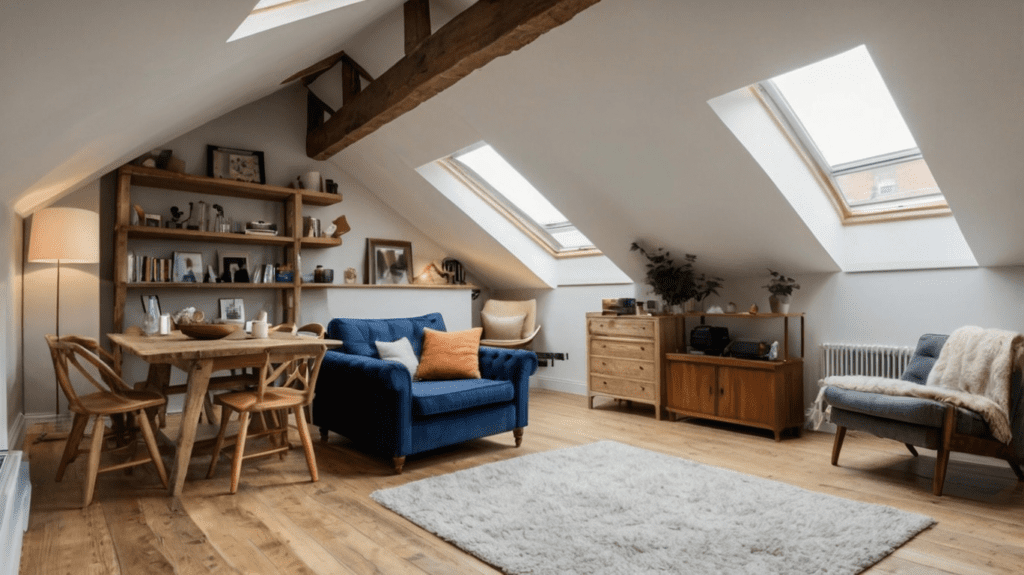

Importance of Soundproofing in Loft Spaces
Loft spaces are particularly prone to noise issues due to their position in the house and the typically thinner walls and roof. Good soundproofing can:
- Reduce external noise from traffic or weather
- Minimize sound transfer between the loft and rooms below
- Create a more private and peaceful environment
Effective Soundproofing Techniques
Here are some techniques I often recommend:
- Install acoustic insulation between floor joists and in walls
- Use resilient bars when installing plasterboard to reduce vibration
- Add mass to walls and ceilings with soundproof plasterboard
- Install carpet or use thick rugs to absorb sound
- Choose windows with good acoustic properties
Materials to Consider for Optimal Noise Reduction
- Acoustic mineral wool
- Mass loaded vinyl
- Acoustic foam panels
- Green glue compound (for use between layers of plasterboard)
- Soundproof underlayment for flooring
Remember, effective soundproofing is best planned from the start of your project, as retrofitting can be costly and less effective.
Choosing the Right Contractor: Your Partner in Creation
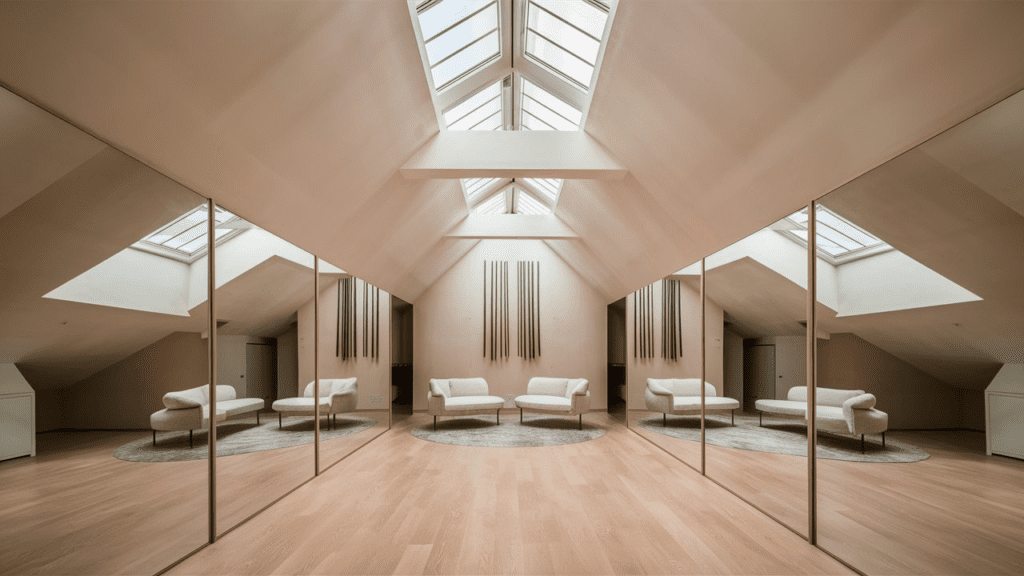

Selecting the right contractor is crucial for the success of your loft conversion. As an interior designer, I’ve worked with many contractors over the years, and I’ve learned what to look for:
What to Look for in a Loft Conversion Specialist
- Experience specifically in loft conversions
- Proper licensing and insurance
- Strong portfolio of completed projects
- Positive reviews and references
- Clear communication and professionalism
- Willingness to work with your design vision
How do I find a reliable loft conversion specialist?
Start by asking for recommendations from friends, family, or your interior designer. Check online reviews and portfolios, and always get at least three quotes from different contractors. Make sure to verify their credentials and ask for references from recent clients.
Questions to Ask Potential Contractors
- How long have you been specializing in loft conversions?
- Can you provide examples of similar projects you’ve completed?
- What’s your approach to unexpected issues during the project?
- How do you handle changes to the original plan?
- What warranties do you offer on your work?
Red Flags to Watch Out For
- Unusually low quotes (if it seems too good to be true, it probably is)
- Pressure to sign a contract immediately
- Reluctance to provide references or show previous work
- Lack of proper licensing or insurance
- Poor communication or unprofessional behavior
Eco-Friendly Loft Conversions: Sustainability Meets Style
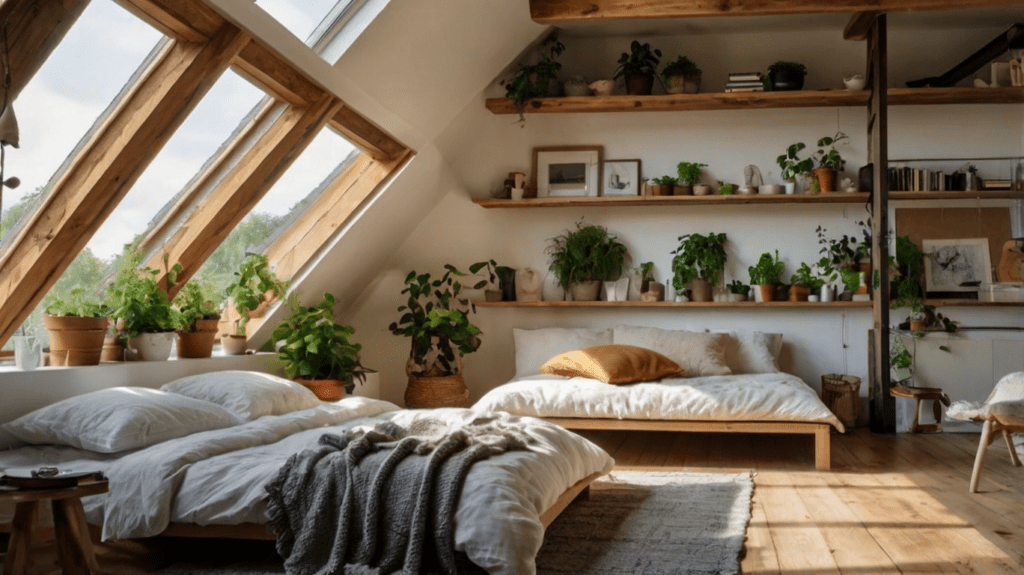

As an interior designer, I’ve seen a growing trend towards eco-friendly home improvements, and loft conversions are no exception. Here’s how you can make your loft conversion kind to both your wallet and the planet:
Sustainable Materials for Loft Conversions
- Recycled insulation materials (like recycled plastic bottles or denim)
- FSC-certified timber for framing and flooring
- Low-VOC paints and finishes
- Reclaimed or upcycled materials for unique design features
Incorporating Renewable Energy Sources
- Solar panels on south-facing roof sections
- Heat recovery ventilation systems
- Air source heat pumps for efficient heating and cooling
Benefits of Green Loft Conversions for Home Value
Eco-friendly features can significantly boost your home’s value and appeal to environmentally conscious buyers. They also offer long-term savings on energy bills and contribute to a healthier living environment.
The Loft Conversion Process: What to Expect When You’re Expanding
Having guided many clients through loft conversions, I know it can be a daunting process. Here’s what you can typically expect:
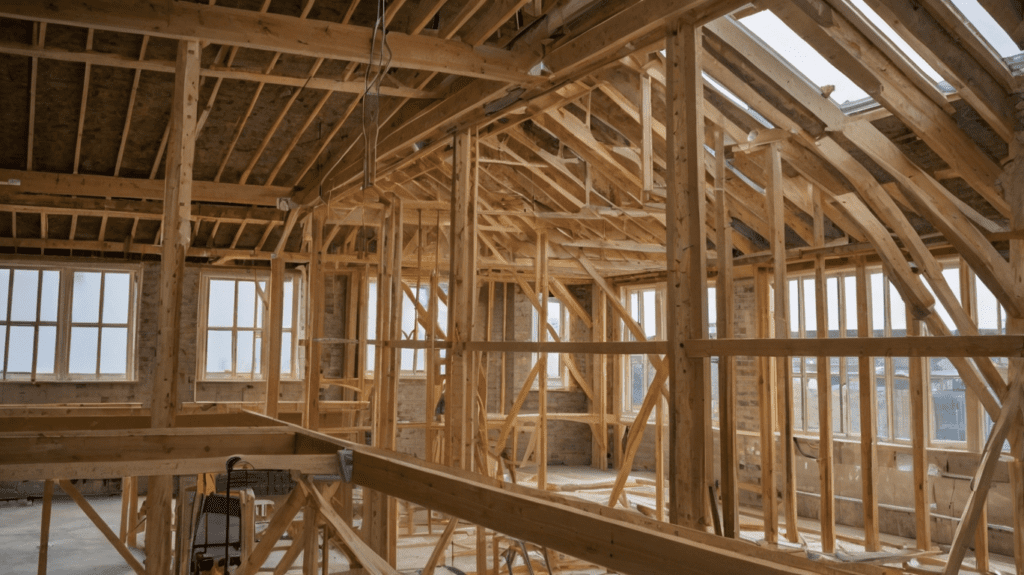

Timeline for Completion
- Planning and Design: 4-8 weeks
- Obtaining Necessary Approvals: 2-8 weeks
- Construction: 4-12 weeks
- Final Touches and Decorating: 1-2 weeks
How long does a loft conversion take?
On average, a loft conversion takes between 4 to 8 weeks to complete. However, more complex projects can take up to 12 weeks or more. Factors like the type of conversion, weather conditions, and any unexpected issues can affect the timeline.
Dealing with Disruptions During Construction
- Expect some noise and dust during working hours
- You may need to temporarily relocate items stored in your loft
- There might be some disruption to your daily routines, especially when installing the new staircase
Necessary Inspections and Approvals
- Initial building control inspection
- Structural work inspection
- Electrical and plumbing inspections (if applicable)
- Final building control inspection
Remember, good communication with your contractor is key to managing expectations and minimizing stress during the conversion process.
Loft Conversions for Period Properties: Blending Old and New
As an interior designer, I find loft conversions in period properties particularly exciting. They present unique challenges but also opportunities to create stunning, character-filled spaces.
Special Considerations for Older Homes
- Structural integrity of the existing roof
- Presence of original features like chimneys or beams
- Potential for hidden issues like outdated wiring or asbestos
Maintaining Architectural Integrity
- Use materials that complement the original building
- Consider incorporating exposed beams or brickwork for added character
- Choose windows that match the style of existing ones
Balancing Modern Amenities with Historical Features
- Hide modern necessities like air conditioning units or electrical outlets creatively
- Use smart home technology that can be controlled via discreet panels
- Opt for period-appropriate light fixtures with modern, energy-efficient bulbs
Can all period properties undergo loft conversions?
While many period properties can be successfully converted, some may have limitations due to their listed status or structural issues. Always consult with a specialist before proceeding with a loft conversion in a period property.
Furnishing and Decorating Your New Loft Space: The Fun Part!
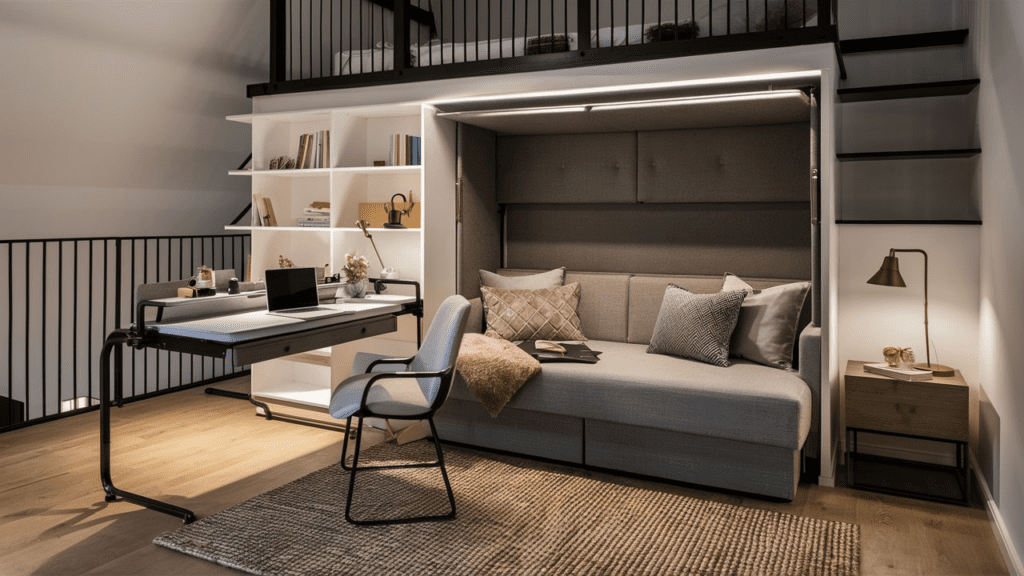

This is where your loft truly becomes a part of your home. As an interior designer, I love this stage of the process. Here are my top tips:
Furniture that Maximizes Space
- Multi-functional pieces like sofa beds or ottoman storage
- Built-in furniture to utilize awkward corners
- Foldable or extendable tables and chairs
- Wall-mounted desks and shelving units
Color Schemes to Enhance Brightness
- Light, neutral colors for walls to reflect light
- Pops of bold color in accessories for interest
- Consider an accent wall in a deeper shade for depth
Incorporating Multi-Functional Design Elements
- Room dividers that double as storage
- Window seats with built-in storage
- Sliding doors to create flexible spaces
Remember, the key is to create a space that feels open and airy while still being cozy and functional.
Accessibility in Loft Conversions: Future-Proofing Your Home
As an interior designer, I always encourage clients to think long-term. Making your loft conversion accessible now can save you time and money in the future.
Designing for Aging in Place
- Install a stairlift or plan space for one in the future
- Ensure doorways are wide enough for wheelchair access
- Consider a wet room instead of a traditional bathroom
Incorporating Universal Design Principles
- Lever handles on doors instead of knobs
- Good lighting throughout the space
- Non-slip flooring materials
Assistive Technology for Loft Spaces
- Voice-controlled lighting and heating systems
- Smart home features for easy control of blinds, TV, etc.
- Emergency call systems integrated into the design
Can I install an elevator to my loft conversion?
Yes, it’s possible to install a small elevator or lift to access your loft conversion. However, this is a significant undertaking that requires careful planning and may impact the available space in your loft and the floors below.
Return on Investment: Calculating the Added Value
As both an interior designer and a homeowner, I understand the importance of return on investment. Here’s how to assess the financial impact of your loft conversion:
Factors Influencing ROI
- Quality of the conversion
- Added square footage
- Local property market conditions
- Desirability of the added features (e.g., extra bedroom, home office)
Average Value Increase in Your Area
While this varies by location, a well-executed loft conversion typically adds between 10-20% to a property’s value. In some high-demand areas, this could be even higher.
Long-Term Financial Benefits
- Reduced energy costs if eco-friendly features are incorporated
- Potential rental income if the space can be used as an Airbnb or for lodgers
- Avoiding the costs associated with moving to a larger property
Common Mistakes to Avoid During a Loft Conversion: Learning from Others
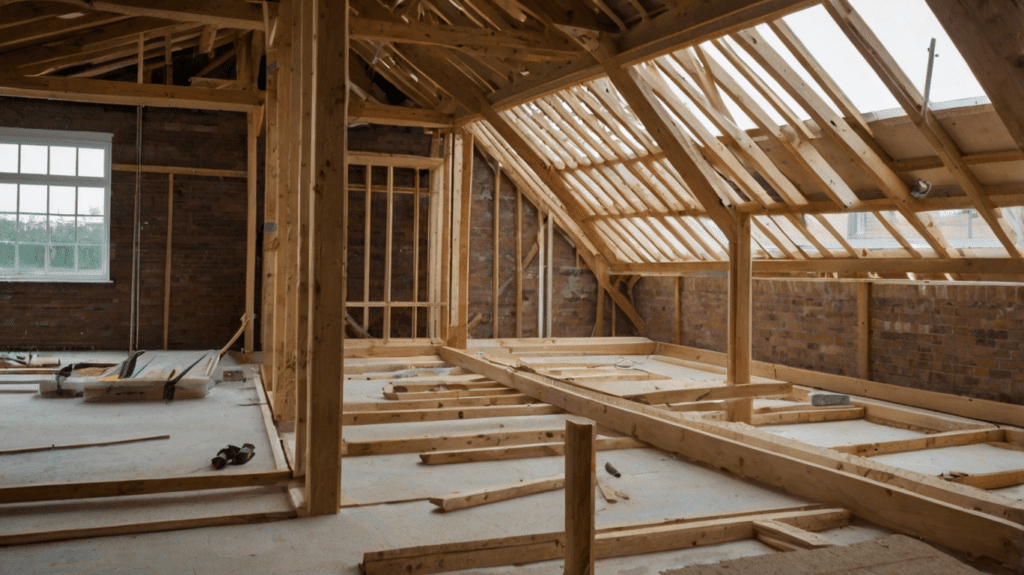

In my years as an interior designer, I’ve seen some common pitfalls in loft conversion projects. Here’s how to avoid them:
Overlooking Storage Needs
Always plan for more storage than you think you’ll need. Utilize every nook and cranny, especially in the eaves.
Neglecting Ventilation and Insulation
Proper ventilation and insulation are crucial for a comfortable, energy-efficient loft space. Don’t skimp on these elements.
Choosing the Wrong Type of Conversion for Your Property
Not all conversion types suit all properties. What works for a detached house might not be suitable for a terraced home.
Conclusion: Your Journey to a Higher Home Value
A loft conversion is more than just an addition to your home; it’s a transformation that can enhance your lifestyle and significantly boost your property’s value. From the initial planning stages to the final decorative touches, every step of the process is an opportunity to create something truly special.
Remember, the key to a successful loft conversion lies in careful planning, quality execution, and thoughtful design. Whether you’re creating a cozy bedroom, a light-filled office, or a versatile living space, the choices you make will directly impact both the functionality and aesthetic appeal of your home.
Therefore, Invest in high-quality materials, consult with professionals when needed, and prioritize a design that harmonizes with the rest of your home. Ultimately, a well-executed loft conversion not only enhances your day-to-day living but also increases your property’s market appeal, making it a smart, long-term investment.

