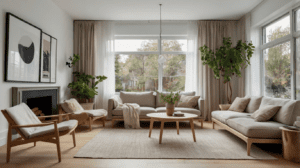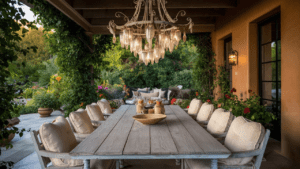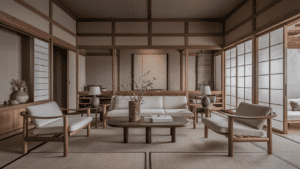I’ve always been fascinated by the power of negative space. It’s not just about the furnishings and decor that fill a room – it’s also about the empty areas that surround them. Negative space can be the unsung hero of interior design, creating a sense of balance, airiness, and visual interest that elevates a space beyond the ordinary.
In a world where many people associate good design with maximalism and overcrowding, I’m on a mission to change that perception. Negative space is not a lack of design; it’s a deliberate and intentional choice that can transform a room from cluttered and overwhelming to calm, welcoming, and infinitely more livable.
In this blog post, I’m excited to share some of my favorite ways to leverage negative space to create stunning, impactful interiors. Whether you’re working with a spacious, open-concept home or a cozy, intimate room, the principles of negative space can be applied to elevate your design and make the most of the square footage you have.
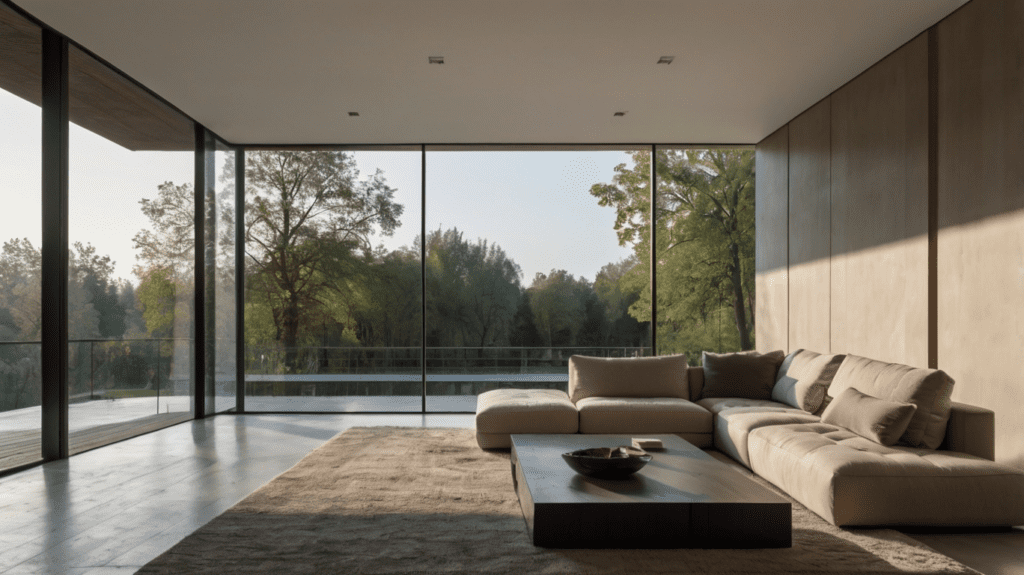
1. Leveraging Negative Space to Create Visual Interest
One of the most powerful applications of negative space in interior design is its ability to create visual interest and draw the eye to key focal points. By strategically placing furniture and decor to accentuate the empty areas around them, you can guide the viewer’s gaze and highlight the most important elements of the room.
Take, for example, a minimalist living room with a large, modern sofa positioned in the center of the space. By leaving generous amounts of negative space on either side of the sofa, you instantly create a sense of drama and emphasize the sleek, sculptural lines of the furniture. The empty areas around the sofa become just as important as the sofa itself, framing it and elevating it into a work of art.
This same principle can be applied to any room in the home. In a dining room, placing a stunning pendant light over a simple, rectangular table and leaving ample negative space around it draws the eye upward and creates a sense of elegance and refinement. In a bedroom, positioning a bed against a wall and leaving a generous amount of negative space on the other side can make the room feel more spacious and serene.
The key is to resist the temptation to fill every available inch of a room. By strategically leaving areas of negative space, you create a sense of balance and harmony that is both visually appealing and psychologically soothing.
2. Creating Zones in Open Floor Plans
In modern homes, open floor plans have become increasingly popular, offering a sense of spaciousness and flow. However, without defined boundaries, these spaces can sometimes feel chaotic or unfocused. This is where negative space comes into play as a powerful design tool to create distinct zones within an open layout.
By strategically using negative space, you can delineate different functional areas—such as the living room, dining area, and kitchen—without the need for physical barriers. Here’s how to effectively implement this concept:
a. Furniture Arrangement
Instead of placing furniture against walls or in a traditional layout, consider arranging pieces to create visual boundaries. For instance, a sofa can be positioned to face the dining table, leaving a clear pathway between the two areas. This arrangement not only defines the living space but also encourages interaction between the zones while allowing for ample negative space to breathe.
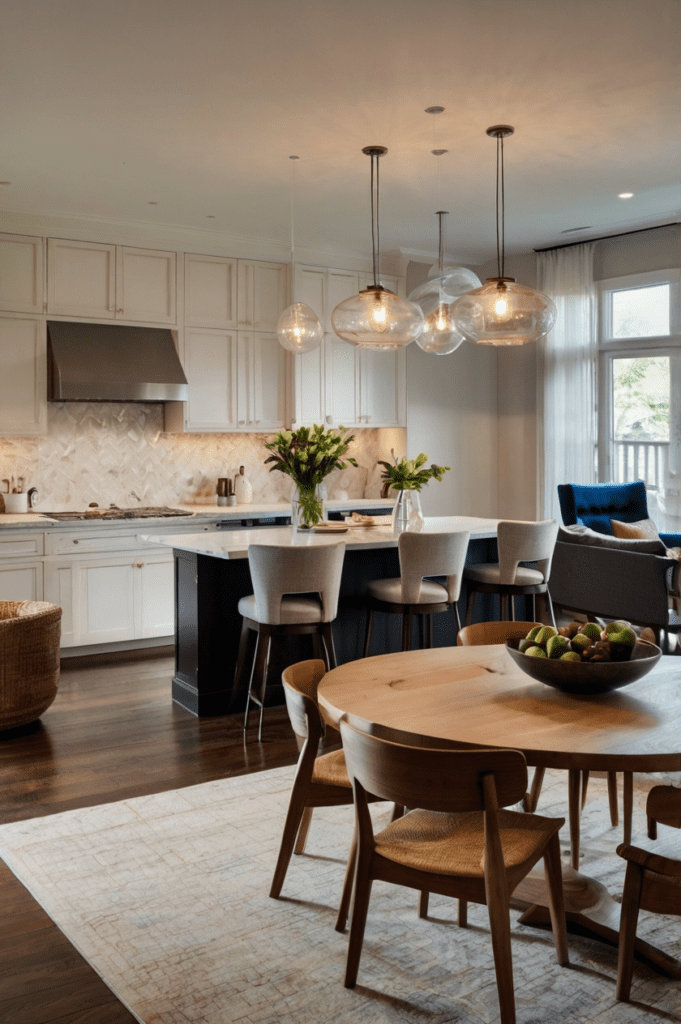

b. Area Rugs
Using area rugs is another effective way to define spaces. A large rug can anchor a seating area, while a smaller one can delineate the dining space. The contrasting textures and colors of the rugs create a visual cue that helps to separate the areas, enhancing the overall flow of the room while maintaining a sense of openness.
c. Lighting
Incorporating different lighting fixtures can also help to establish zones. Pendant lights over a dining table or a floor lamp next to a reading nook can create a sense of separation without the need for walls. The negative space around these light sources allows them to stand out and define their respective areas, adding both functionality and aesthetic appeal.
d. Use of Color and Texture
Another way to create zones is through the use of color and texture. Painting one wall a different color or using textured materials in one area can serve as a visual anchor. For example, a bold accent wall in the living area can draw attention and create a focal point, while the surrounding negative space allows it to shine without overwhelming the senses.
e. Incorporating Plants
Plants can also be used strategically to create zones. Tall plants or decorative screens can act as natural dividers, providing a sense of separation while maintaining an open feel. The negative space around the plants enhances their presence, making them a focal point in the design.
By embracing negative space to create zones in open floor plans, you can achieve a harmonious balance between functionality and aesthetics. This approach not only enhances the usability of the space but also contributes to a visually appealing and cohesive design.
3. Accentuate Architectural Features
One of my favorite ways to use negative space is to highlight a room’s architectural features. By leaving ample space around elements like arched doorways, exposed beams, or statement windows, you draw the eye to these unique details and create a sense of grandeur.
For example, in a living room with high ceilings and exposed wooden beams, you can arrange your furniture in a way that leaves plenty of space around the beams, allowing them to take center stage and adding a rustic, cozy feel to the space.
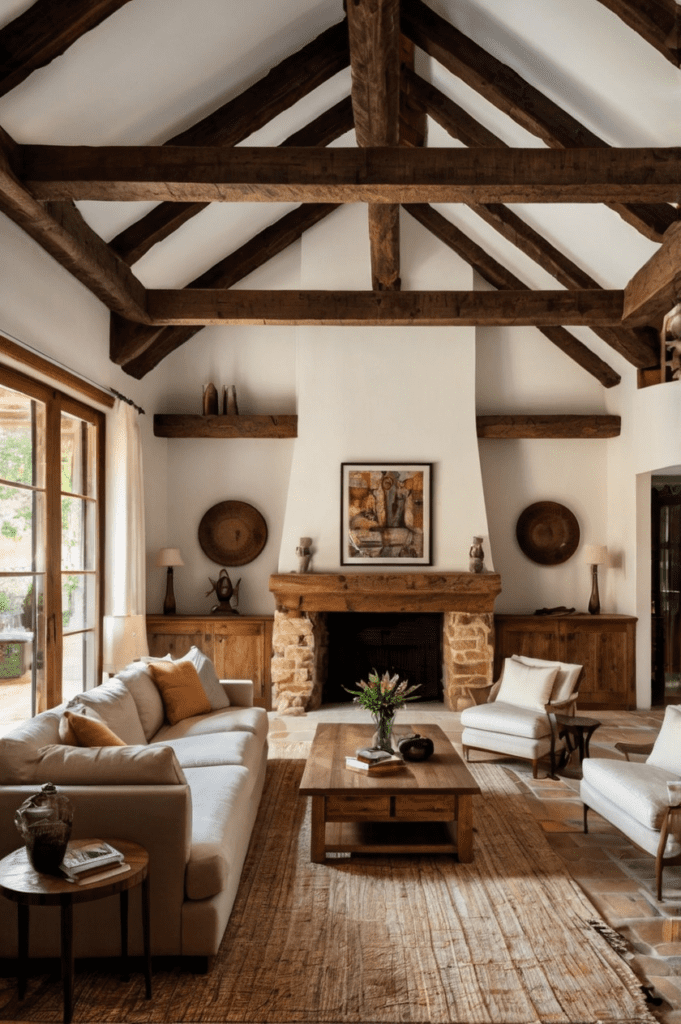

4. Create Breathing Room
Overcrowded rooms can feel claustrophobic and overwhelming. By incorporating negative space, you give the eye a place to rest and create a sense of openness and calm. This is especially important in smaller spaces, where negative space can make a room feel more spacious and inviting.
In a compact bedroom, for instance, you can leave ample space on either side of the bed, creating a sense of airiness and making the room feel more spacious.
5. Enhance Focal Points
Every room needs a focal point – a piece of furniture, artwork, or architectural element that draws the eye. By surrounding your focal point with negative space, you create a sense of emphasis and draw attention to the most important elements in the room.
In a dining room, for example, you can place a statement chandelier over the table and leave plenty of space around it, making it the undisputed star of the show.
6. Showcase Minimalist Decor
If you love a minimalist aesthetic, negative space is your best friend. By keeping your decor simple and uncluttered, and allowing for ample negative space, you create a sense of elegance and sophistication that’s hard to achieve with a maximalist approach.
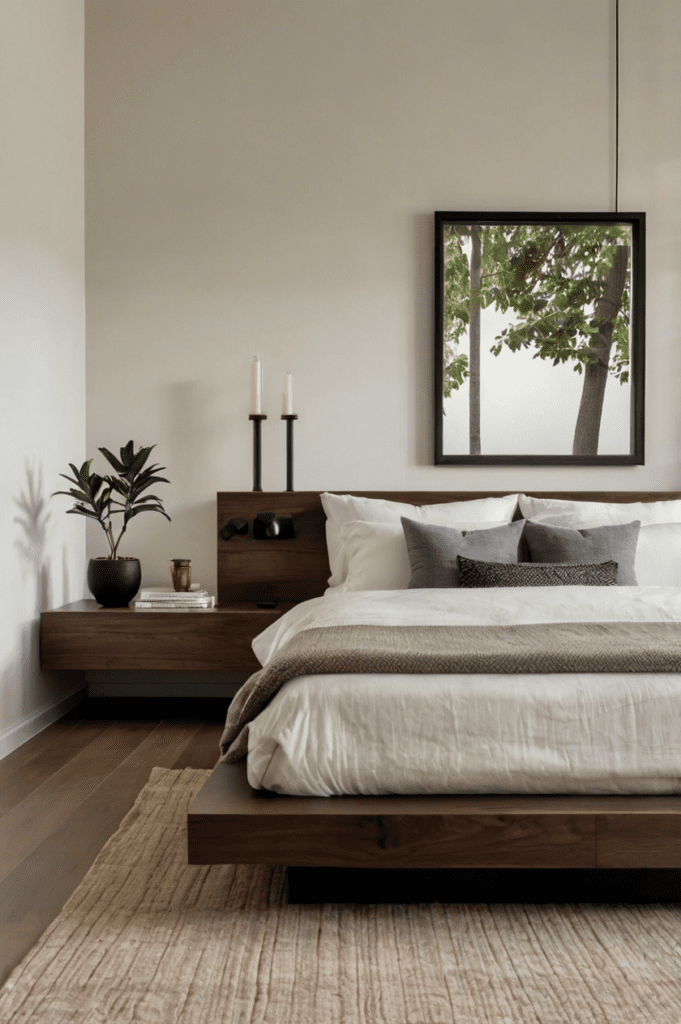

In a minimalist living room, you can use negative space to showcase a few carefully chosen pieces of furniture and artwork, creating a serene and calming atmosphere.
7. Improve Traffic Flow
Negative space isn’t just about aesthetics – it can also improve the functionality of a room. By leaving clear pathways and avoiding overcrowding, you make it easier for people to move around the space without feeling cramped or cluttered. In an open-concept living room and kitchen, for example, you can use negative space to create a clear path between the two areas, making it easier for people to move around and interact.
8. Enhance Natural Light
Negative space is a great way to maximize natural light in a room. By leaving space around windows and allowing the light to filter in unobstructed, you create a sense of brightness and airiness that can transform a space. In a bedroom with large windows, you can use negative space to showcase the view and create a serene, spa-like atmosphere.
9. Showcase Unique Architectural Details
If your home has unique architectural details like exposed brick, wooden beams, or statement fireplaces, negative space is the perfect way to highlight them. By leaving ample space around these elements, you create a sense of focus and draw attention to the most interesting features of the room. In a living room with a statement fireplace, for example, you can arrange your furniture in a way that leaves plenty of space around the fireplace, making it the focal point of the room.
10. Personalize Your Space
Negative space isn’t just about aesthetics – it’s also about creating a space that feels personal and tailored to your unique style and preferences. By carefully curating your decor and leaving space for your personality to shine through, you create a home that feels truly yours.
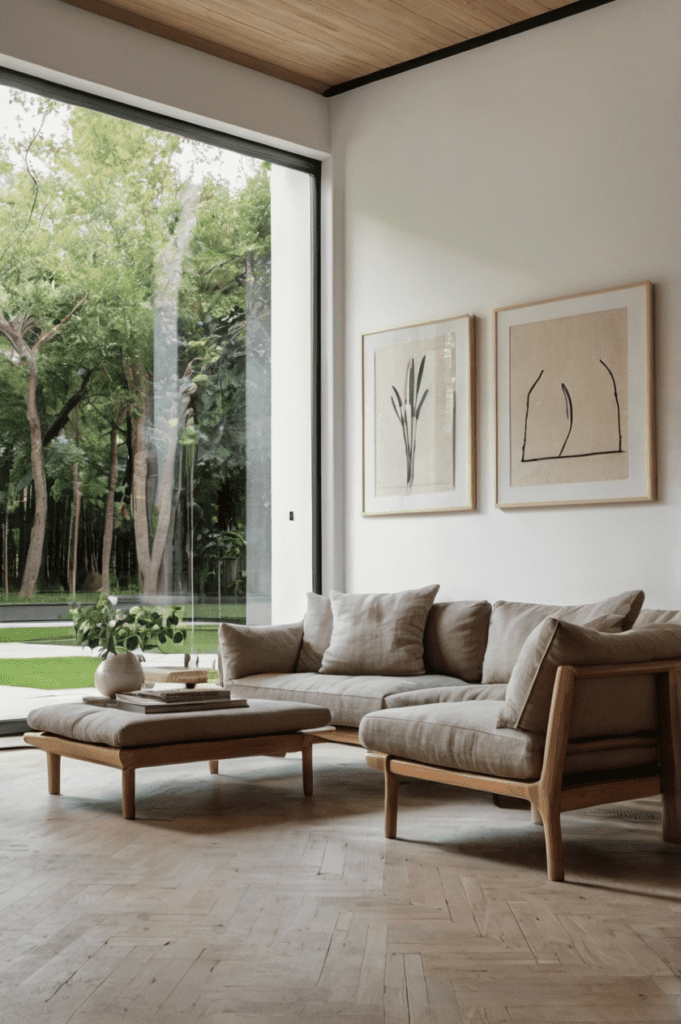

Negative Space in Small Spaces
One of the most common misconceptions about negative space is that it’s only for large, open-concept spaces. In reality, negative space can be just as transformative in small rooms and apartments.
As an interior designer, I’ve worked with countless clients who feel like their homes are too cramped and cluttered. But by embracing the power of negative space, we can actually make small spaces feel more open, airy, and inviting.
The secret lies in thoughtful furniture placement and layout choices. Instead of cramming every available surface with decor and knickknacks, we strategically position key pieces to create a sense of breathing room. A loveseat or armchair placed in the corner of a tiny living room, for example, can be flanked by generous amounts of negative space to make the room feel more expansive.
- In a small bedroom, floating nightstands or wall-mounted shelves can free up valuable floor space and create the illusion of airiness.
- In a compact kitchen, leaving counter space open and uncluttered can make the room feel more calm and organized.
The key is to resist the urge to fill every nook and cranny. By embracing negative space and allowing certain areas to remain clear and unencumbered, you can create a sense of openness and tranquility that belies the actual square footage of the room.
Negative Space and Lighting
Negative space isn’t just about furniture and decor – it also has a profound impact on how light interacts with a space. As an interior designer, I’ve found that strategically incorporating negative space can be a game-changer when it comes to lighting design.
One of the most impactful ways to use negative space and lighting in tandem is by highlighting architectural features. Perhaps you have a stunning vaulted ceiling or a dramatic set of windows in your living room. By leaving generous amounts of negative space around these elements, you can use lighting to accentuate their beauty and draw the eye upward.
Recessed lighting, for example, can be strategically placed to cast a warm glow on exposed beams or a decorative ceiling medallion, while leaving the surrounding areas in thoughtful shadow. Wall sconces positioned to graze the walls can create a sense of depth and dimension, making a space feel more expansive.
But the interplay of negative space and lighting isn’t just about architecture – it can also be used to showcase your decor and furnishings. In a dining room, for instance, positioning a stunning pendant light over a wooden table and leaving ample negative space around it creates a sense of visual harmony and elegance. The light fixture becomes the star of the show, while the empty areas around it serve to highlight its beauty.
The key is to think of lighting and negative space as intertwined elements that work together to create a cohesive, visually striking design. By mastering this relationship, you can elevate any space and transform it into a true work of art.
Negative Space and Minimalist Design
As an interior designer, I’ve always been drawn to the principles of minimalist design. There’s something so refreshing and restorative about a space that feels calm, uncluttered, and focused on the essentials.
At the heart of minimalist design is the art of negative space. By embracing empty areas and resisting the urge to fill every nook and cranny, minimalist interiors create a sense of zen-like tranquility that is both visually stunning and psychologically soothing.
In a minimalist living room, for example, a single, sculptural armchair might be positioned in the center of the space, surrounded by generous amounts of negative space. This empty area around the chair becomes just as important as the chair itself, creating a sense of balance and focus that draws the eye and invites the mind to rest.
Similarly, in a minimalist bedroom, a low-profile platform bed might be flanked by simple, floating nightstands and little else. The negative space around the bed becomes a calming, restorative oasis – a place to unwind and recharge without the distractions of clutter or visual noise.
But negative space in minimalist design isn’t just about the furniture – it’s also about the way light interacts with the space. By leaving walls and surfaces unencumbered, minimalist interiors allow natural light to flood in and create a sense of openness and airiness. The negative space becomes a canvas for the play of light and shadow, adding depth and texture to the overall design.
Of course, achieving the perfect balance of negative space in a minimalist interior is no easy feat. It requires a keen eye for proportion, scale, and visual harmony. But for those who are willing to embrace the power of empty areas, the rewards are truly transformative. A minimalist space infused with negative space is not just beautiful – it’s a sanctuary for the senses, a haven of calm in an increasingly cluttered world.
Practical Tips for Implementing Negative Space
Now that we’ve explored the many benefits of negative space in interior design, you might be wondering: how do I actually incorporate it into my own home?
As an experienced interior designer, I’ve developed a few key strategies for leveraging negative space to its fullest potential.
- Assess your existing layout and identify areas where negative space could be introduced. Look for cluttered corners, crowded surfaces, and rooms that feel visually overwhelming. These are the prime candidates for a negative space intervention.
- Consider the scale and proportions of your furniture and decor. One of the most common mistakes people make when trying to incorporate negative space is choosing pieces that are simply too large for the room. Opt for furniture and accents that are appropriately sized for the space, leaving ample breathing room around them.
- Experiment with different arrangements and layouts. Don’t be afraid to move things around and try new configurations. Sometimes, the perfect negative space solution is as simple as shifting a sofa or angling a chair in a different direction.
- Don’t forget the power of lighting! As we discussed earlier, strategically placed lighting can really help to accentuate and enhance the negative space in a room. Consider installing dimmers, using wall sconces, or incorporating unique pendant fixtures to create a sense of drama and visual interest.
- Be patient and trust the process. Incorporating negative space into your interior design is not a one-and-done endeavor – it’s an ongoing exploration and refinement. Be willing to make adjustments, try new things, and embrace the journey of creating a harmonious, balanced space.
Conclusion
As an interior designer, I’m convinced that negative space is one of the most powerful and underutilized tools in our design toolkit. By embracing the power of empty areas and using them to create visual interest, balance, and a sense of calm, we can transform even the most cluttered or cramped spaces into true sanctuaries for the soul.
Whether you’re working with a sprawling, open-concept home or a cozy, intimate room, the principles of negative space can be applied to elevate your design and create interiors that are not just beautiful, but deeply restorative and rejuvenating.
So if you’re ready to take your interior design to the next level, I encourage you to dive deep into the world of negative space. Experiment, play, and discover the transformative power of the empty areas in your home. I promise the results will astound you.

