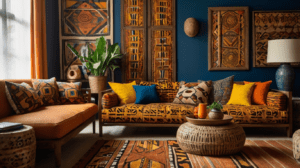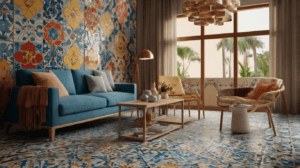As an interior designer with experience transforming compact spaces into cozy havens, I’ve learned that small rooms are not a limitation—they’re an invitation to get creative
Whether you’re living in a snug studio apartment in the heart of the city or trying to make the most of a tiny bedroom in a suburban home, the challenge of decorating small spaces is universal.
I remember my first small space project: a 400-square-foot studio that my client lovingly called her “shoebox in the sky.” Walking in, I saw not just the constraints, but the potential. By the time we finished, that shoebox had transformed into a jewel box—proof that with the right approach, any space can become a stunning reflection of your style and personality.
In this guide, I’ll share my top tips for how to decorate small spaces, drawing from years of professional experience and a passion for making every square inch count. So, grab a cup of coffee, curl up in your favorite nook, and let’s embark on this journey to unlock the full potential of your petit place!
Understanding Your Small Space:
Before we dive into the fun stuff, let’s take a moment to really get to know your space. It’s like meeting a new friend—you need to understand their quirks and charms before you can truly appreciate them.
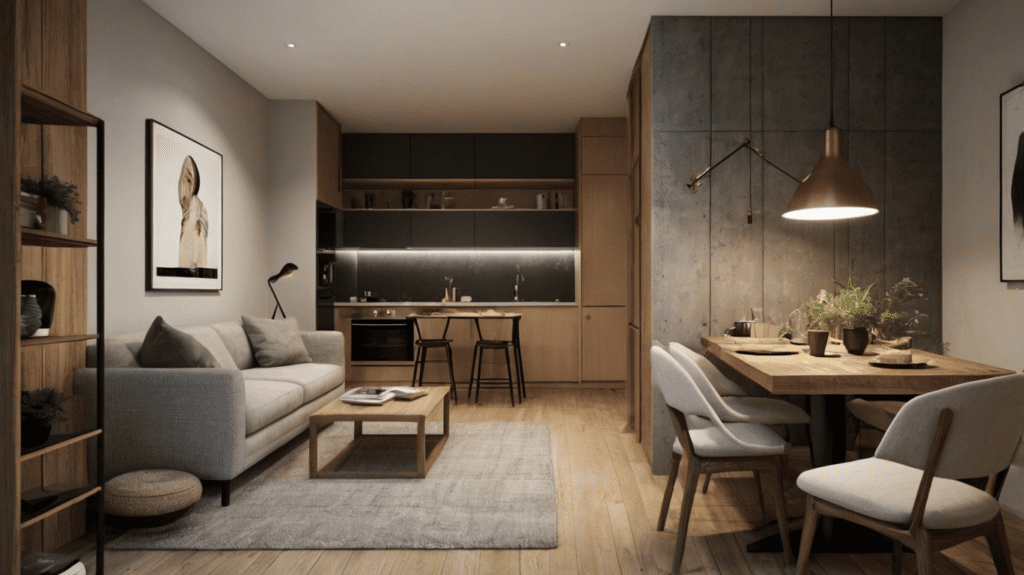
1. Assessing Layout and Natural Light:
Start by spending a day in your space, observing how the natural light moves through it. I once worked on a tiny basement apartment that felt like a cave until we realized it got a burst of beautiful light around 2 PM. We rearranged the entire layout to capitalize on that golden hour, and suddenly, the space felt alive.
Take note of where the light hits and how it changes throughout the day. This will inform everything from your color choices to furniture placement.
2. Identifying Problem Areas and Opportunities:
Now, let’s play detective. What are the challenges in your space? Is it the lack of storage? An awkward layout? Once, I had a client with a studio so small, the front door hit the bed when it opened. We turned that challenge into an opportunity by creating a custom room divider that doubled as storage and a headboard.
Look for those unused nooks and crannies. That space under the stairs? Potential book nook. The high ceiling? Vertical storage gold mine.
How do I figure out the best layout for my small space?
Try the paper cut-out method. Measure your room and furniture, then create scaled paper cut-outs. This allows you to play with different layouts without breaking your back and moving furniture around. It’s an old-school trick, but I still use it with clients to this day!
The Power of Color in Small Spaces:
Color is your magic wand in small space design. It can make walls recede, ceilings soar, and rooms feel twice their size—if you know how to wield it.
1. Best Color Schemes for Making Rooms Feel Larger:
Contrary to popular belief, small spaces don’t have to be all white. I once transformed a tiny bedroom using a deep, rich navy. The key? We painted everything—walls, ceiling, trim—in the same hue. It created a cocooning effect that made the room feel infinitely larger.
That said, light colors are indeed your friends. Soft, cool tones like pale blues, greens, and grays can make walls appear to recede. Warm whites can brighten a room without feeling sterile.
2. Using Color Blocking Techniques:
Color blocking isn’t just for fashion—it’s a game-changer in interiors, especially small ones. In a recent project, we painted the lower third of the walls in a deep emerald green and the upper portion in a soft cream. This created the illusion of higher ceilings while adding a punch of personality.
Pro tip: Use color to define zones in an open-plan space. A pop of sunny yellow can delineate a home office area within a living room, with no walls needed.
Multifunctional Furniture – The Small Space Savior:
In small spaces, every piece of furniture needs to earn its keep. Think of it as furniture with a side hustle—it’s not just a coffee table, it’s also your dining table and your workstation.
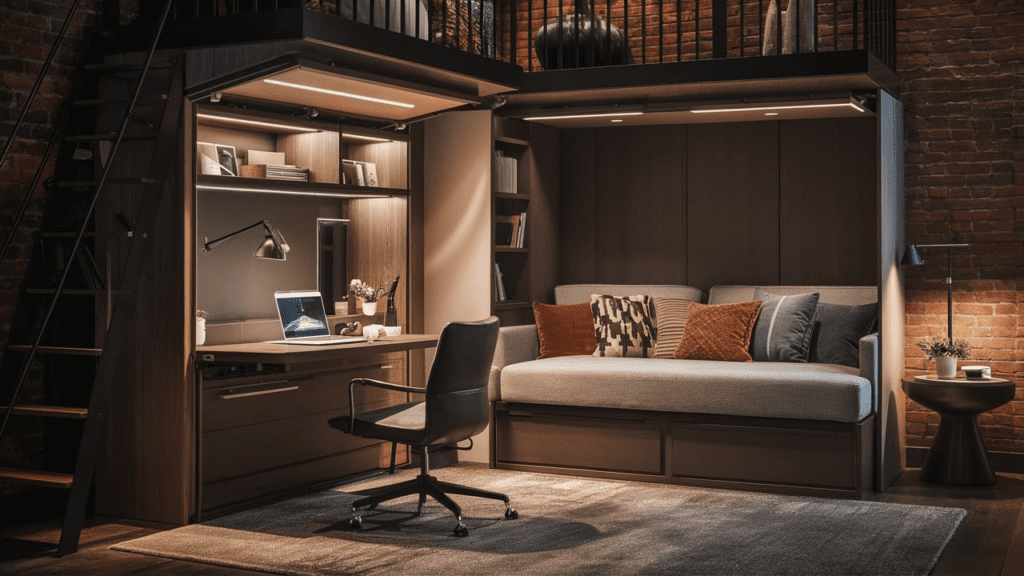

1. Convertible and Expandable Furniture Options:
I’m constantly amazed by the ingenuity of furniture designers. Sofas that transform into beds, coffee tables that rise to become dining tables, ottomans with hidden storage—these pieces are small space goldmines.
One of my favorite projects involved a 300-square-foot studio where we installed a Murphy bed that folded down over a built-in sofa. By day, it was a chic living room; by night, a cozy bedroom. The client’s mind was blown by how much functionality we squeezed into such a tiny footprint.
2. Custom-Built Solutions for Unique Spaces:
Sometimes, the perfect piece of furniture doesn’t exist—so we create it. I once designed a custom desk that fits perfectly into an awkward alcove, maximizing every inch of space and even incorporating hidden storage.
Don’t be afraid to think outside the box. That weird corner could become a built-in banquette, turning dead space into your new favorite breakfast nook.
Is it worth investing in custom furniture for a small space?
Absolutely! Custom pieces might seem like a splurge, but they can actually save you money in the long run. They maximize your space efficiency, reducing the need for multiple pieces of furniture. Plus, they’re designed to fit your space perfectly, eliminating that frustrating game of furniture Tetris we’ve all played.
Vertical Space – Your Secret Weapon:
When floor space is at a premium, it’s time to look up—way up. Vertical space is often the most underutilized asset in small rooms.
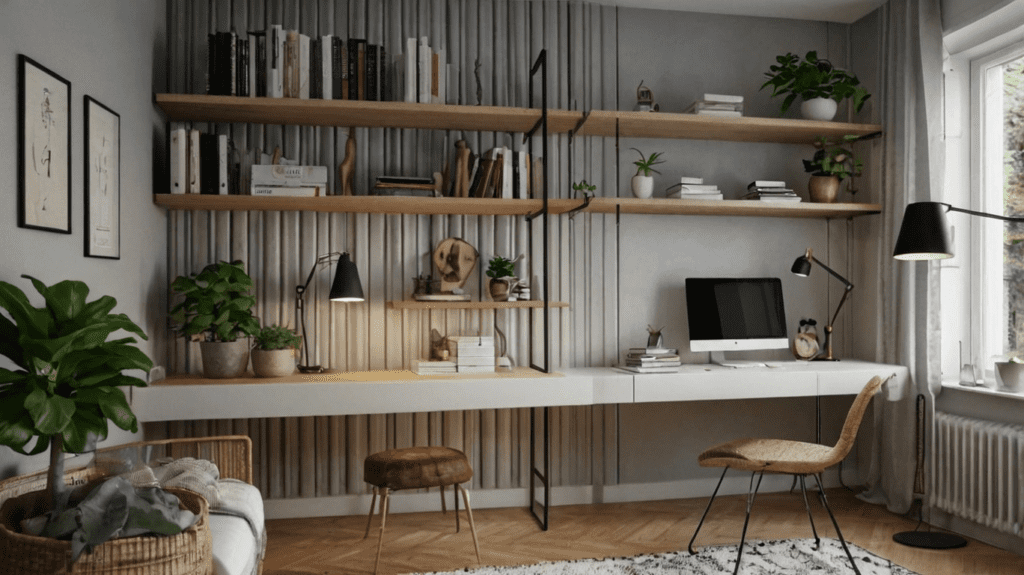

1. Utilizing Wall Space Effectively:
Walls aren’t just for art (though we love that too!). Think of them as valuable real estate. Floating shelves, wall-mounted desks, pegboards—these are all fantastic ways to take advantage of vertical space.
I once worked on a tiny kitchen where we removed all the upper cabinets and replaced them with open shelving. Not only did it make the space feel larger, but it also allowed the client to display her beautiful collection of ceramics. Win-win!
2. Ceiling-Height Storage Solutions:
Don’t stop at the walls—go all the way to the ceiling. Floor-to-ceiling bookshelves, high-mounted cabinets, or even suspended storage can dramatically increase your storage capacity without eating into your floor space.
In one project, we installed a loft bed with a workspace underneath, effectively doubling the usable square footage of a tiny bedroom. The client joked it was like having bunk beds for adults—practical and a little bit fun.
Pro tip: Use a library ladder for both function and style. It provides easy access to high storage and adds a touch of whimsy to your space.
Lighting Techniques for Small Spaces:
Lighting can make or break a small space. It’s not just about brightness—it’s about creating depth, warmth, and the illusion of space.
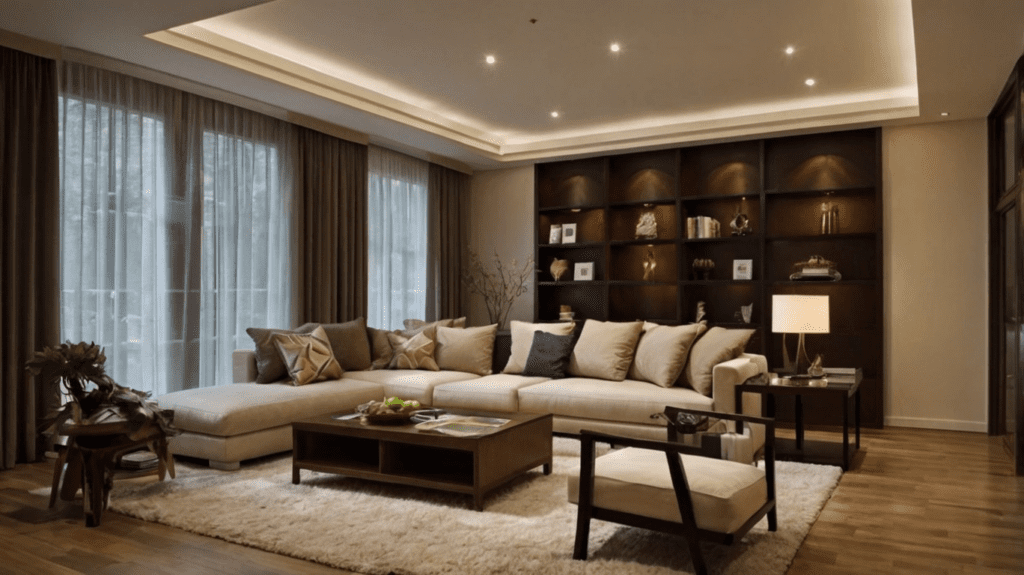

1. Maximizing Natural Light:
Natural light is your best friend in a small space. I always start by assessing the windows and thinking about how to maximize their impact. Sheer curtains, strategically placed mirrors, and light-colored walls can all help bounce natural light deeper into your space.
In one apartment with only one small window, we replaced the solid front door with a frosted glass version. Suddenly, light was pouring in from two directions, and the space felt twice as large.
2. Strategic Artificial Lighting to Create Depth:
Don’t rely on one overhead light to do all the work. Layered lighting is key in small spaces. Use a mix of ambient, task, and accent lighting to create depth and interest.
Wall sconces can provide light without taking up valuable surface space. Under-cabinet lighting in kitchens not only provides task lighting but also gives the illusion of a larger space. And don’t underestimate the power of a well-placed table lamp to create a cozy atmosphere.
How can I make a windowless room feel less claustrophobic?
First, consider installing a sun tube or solar tube if possible—they’re like mini skylights and can bring natural light into windowless spaces. If that’s not an option, use a combination of ambient and accent lighting to create the illusion of natural light. Cool-toned LED bulbs can mimic daylight, while warm accent lights add depth. Also, consider a large mirror or a backlit picture of a window or landscape to create a faux view.
Mirrors and Reflective Surfaces:
If I had to choose one magic trick for small spaces, it would be mirrors. They’re the closest thing we have to real-life magic in interior design.
1. Clever Placement for Visual Expansion:
Strategic mirror placement can visually double your space. I love placing a large mirror opposite a window to bounce light and create the illusion of another room beyond. In one narrow hallway, we covered an entire wall with mirrors, and suddenly it felt like a grand entrance.
Don’t just think walls—mirrored cabinet fronts can make a tiny kitchen feel more open, and a mirrored coffee table can make your living room floor seem to extend forever.
2. Mirrored Furniture and Decor Items:
Mirrored furniture isn’t just for glam interiors. A mirrored console table in an entryway can provide a place to drop your keys without visually taking up space. Mirrored picture frames can add sparkle and depth to a gallery wall.
In a recent project, we used a mirrored backsplash in a small kitchen. Not only did it make the space feel larger, but it also doubled as an impromptu makeup station for the client’s morning routine. Talk about multifunctional!
Pro tip: Be strategic with your mirror placement. Reflecting a cluttered area will only amplify the mess. Instead, angle mirrors to reflect light, windows, or your favorite piece of art.
Decluttering and Organization Hacks:
In small spaces, clutter is your nemesis. But don’t worry—with a few clever tricks, you can keep your space organized without sacrificing style.
1. Minimalism vs. Maximalism in Small Spaces:
Here’s a secret: you don’t have to be a minimalist to live in a small space. I’ve designed plenty of cozy, maximalist small rooms that are bursting with personality. The key is intentional curation.
In one project, the client had a vast collection of vintage cameras. Instead of hiding them away, we displayed them on floating shelves, turning them into a functional piece of art. The room felt personal and curated, not cluttered.
2. Hidden Storage Ideas:
Hidden storage is my secret weapon in small space design. Ottoman with hidden storage? Check. Bed with built-in drawers? Absolutely. Coffee table with a lift-top for extra storage? You bet.
One of my favorite solutions was in a tiny bathroom where we replaced a traditional vanity with a vintage dresser. We cut a hole for the sink and plumbing but kept all the drawers functional for storage. It added character and maximized storage in one fell swoop.
How do I keep my small space organized without it feeling sterile?
The key is to make organization part of your decor. Use beautiful baskets for storage, display everyday items in an artistic way (think: a wall-mounted bike rack that doubles as sculpture), and invest in furniture with hidden storage. Also, adopt the “one in, one out” rule—for every new item you bring in, one has to go. This keeps your space fresh and prevents clutter from accumulating.
Optical Illusions in Interior Design:
Who says magic isn’t real? With a few clever design tricks, we can create optical illusions that make your space feel larger than it really is.
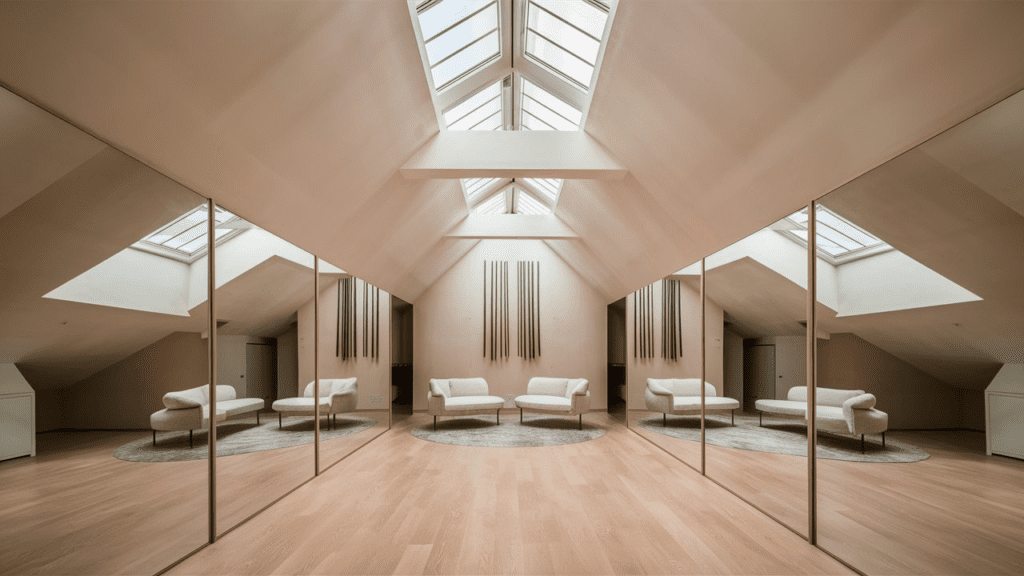

1. Using Patterns and Textures to Create Depth:
Patterns and textures can add visual interest and depth to a small space, but use them wisely. A large-scale pattern on one wall can actually make a room feel bigger by drawing the eye up and creating the illusion of expanded space.
In a recent project, we used a bold, large-scale tropical wallpaper on the ceiling of a small powder room. It drew the eye up and made the tiny space feel like a jewel box.
2. Trompe l’oeil and Other Visual Tricks:
Trompe l’oeil, French for “deceive the eye,” is a fun technique to play with in small spaces. I once used a wallpaper that looked like a bookshelf in a small home office. It added depth and character without taking up any physical space.
Another trick: use horizontal stripes to make a room feel wider, or vertical stripes to make ceilings appear higher. Just be careful not to go overboard—a little goes a long way!
Pro tip: In a small bedroom, extend the headboard wall treatment (whether it’s paint, wallpaper, or paneling) all the way to the ceiling. This creates the illusion of a larger space and adds a touch of drama.
Small Space, Big Style – Focal Points:
Just because your space is small doesn’t mean it can’t pack a big style punch. Creating a focal point can actually make a small room feel more spacious by giving the eye a place to land.
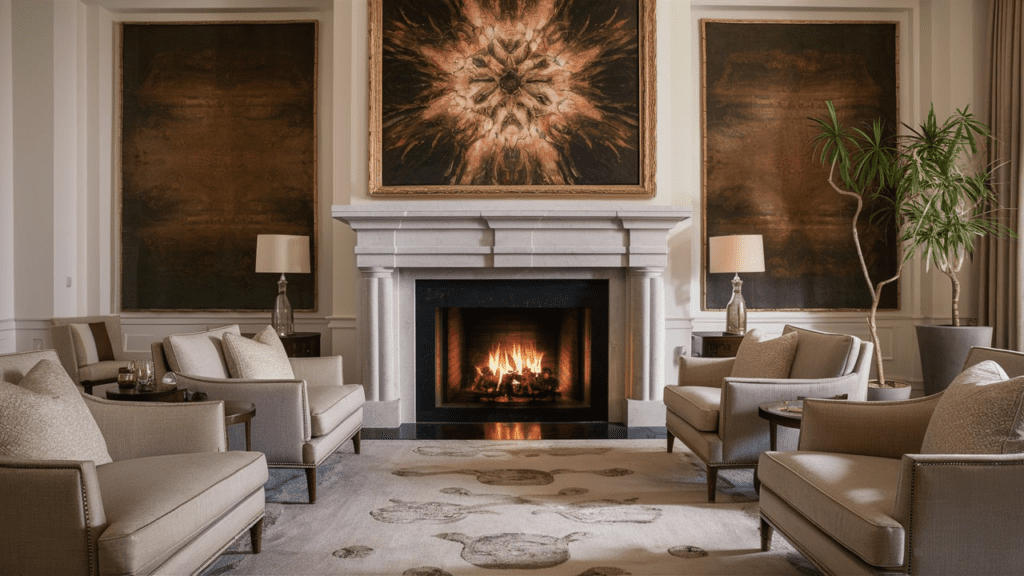

1. Creating Impactful Design Moments:
Think of your small space as a jewel box—it’s an opportunity to create something really special. In a tiny living room, a statement light fixture can become a showstopper. In a small bedroom, an oversized piece of art above the bed can create a sense of grandeur.
I once designed a small dining area where we covered one wall with a stunning hand-painted mural. It became the talking point of the entire apartment and made the space feel intentional and designed, rather than just small.
2. Balancing Statement Pieces with Space Constraints:
The trick is to choose your battles. One or two statement pieces will have more impact than a room full of competing elements. In a studio apartment, we once used a large, colorful abstract painting as the centerpiece. Everything else in the room was kept neutral and simple, allowing the art to shine and the space to feel curated rather than cluttered.
Won’t big, bold pieces overwhelm a small space?
Not necessarily! In fact, a few larger pieces can often make a small space feel bigger than lots of small pieces, which can create visual clutter. The key is balance. If you have a large, bold sofa, keep the rest of the furniture sleek and simple. If you have a statement light fixture, let it be the star and keep the surrounding decor more subdued.
The Indoor-Outdoor Connection:
Bringing the outdoors in is a fantastic way to make a small space feel larger and more vibrant. It’s about creating a visual connection that extends beyond your four walls.
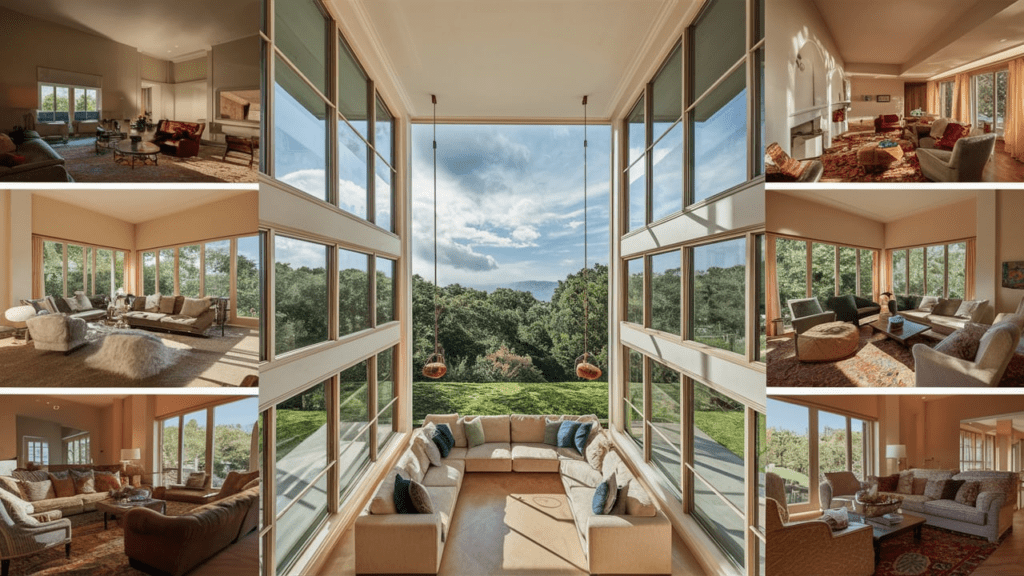

1. Maximizing Views and Natural Elements:
If you’re lucky enough to have a view, make the most of it! I once worked in a small apartment with a view of a park. We rearranged the entire layout to center around the window, creating a reading nook that made the room feel like it extended into the green space beyond.
No view? No problem. Bring in natural elements like plants, natural fibers, and organic textures. In a basement apartment, we created a ‘living wall‘ of plants that not only purified the air but also created a focal point that made the space feel alive and connected to nature.
2. Creating the Illusion of Outdoor Space Indoors:
Even if you don’t have outdoor space, you can create the feeling of it. In a tiny urban apartment, we installed a window box inside, filled it with herbs, and placed it under a grow light. It gave the client a “garden” to tend and brought a bit of the outdoors in.
Another trick: use outdoor-inspired fabrics and materials indoors. A rattan chair or a sisal rug can evoke a sense of the outdoors and make your space feel more expansive.
Pro tip: If you have a small balcony or patio, treat it as an extension of your indoor space. Use similar colors and styles to create a cohesive flow, making both spaces feel larger.
Tech-Smart Solutions for Small Spaces:
In our digital age, technology can be a huge asset in maximizing small spaces. It’s not just about gadgets—it’s about using tech to make your space work smarter, not harder.
1. Smart Home Devices for Space Optimization:
Smart home tech can be a game-changer in small spaces. I love using smart lighting systems that can be controlled by voice or smartphone. This eliminates the need for multiple lamps and switches, freeing up valuable surface space.
In one tiny apartment, we installed a smart projector that turned an empty wall into an entertainment center, eliminating the need for a TV and media console. The client could watch movies on a huge screen, and then make them disappear with the click of a button.
2. Virtual and Augmented Reality in Space Planning:
As a designer, I’m excited about the potential of VR and AR in small space planning. With these technologies, you can visualize different layouts and design options before moving a single piece of furniture.
I recently used AR to help a client choose artwork for their small living room. We were able to “hang” different pieces virtually, seeing exactly how they would look and fit in the space. It took the guesswork out of the process and helped us make confident decisions.
Is smart home tech expensive? Is it worth it for a small space?
While there can be an upfront investment, smart home tech can actually save you money (and space) in the long run. For example, a smart thermostat can reduce your energy bills, and a multi-functional device like a smart speaker can replace several other gadgets. Plus, the space-saving benefits in a small home can be significant. As always, prioritize the tech that will make the biggest impact on your daily life.
Micro-Zoning: Creating Distinct Areas
In small spaces, every square inch counts. Micro-zoning is the art of creating distinct functional areas within a limited space, without the need for walls or physical dividers.
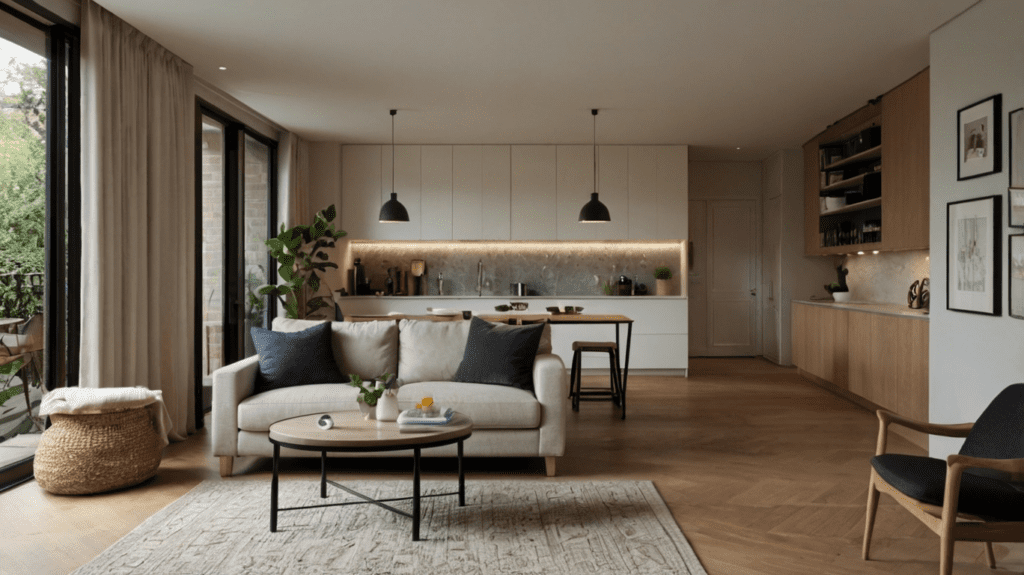

1. Defining Spaces Without Walls:
I once worked on a 400-square-foot studio that needed to function as a living room, bedroom, office, and dining area. The solution? Micro-zoning. We used a combination of furniture placement, rugs, and lighting to create distinct “zones” within the open space.
A large area rug defined the living area, while a sleek console table behind the sofa created a visual barrier, separating it from the “bedroom” area. A pendant light over a small round table carved out a dining nook, and a wall-mounted desk with floating shelves above it became a compact home office.
2. Using Color and Furniture Placement for Zoning:
Color is a powerful tool for micro-zoning. In another project, we used different color schemes to define areas in an open-plan space. The living area was painted in warm neutrals, while the adjacent workspace was given a pop of energizing blue. This color distinction created a visual separation without any physical barriers.
Furniture placement is equally crucial. A bookshelf placed perpendicular to a wall can act as a room divider. In one small apartment, we used an open-backed bookshelf to separate the living area from the bedroom, allowing light to pass through while still defining distinct spaces.
Pro tip: Use lighting to reinforce your zones. Different lighting schemes can help differentiate areas – for example, soft, warm lighting in the living area and brighter, cooler light in a workspace.
How can I create privacy in an open-plan small space?
Privacy can be achieved without solid walls. Consider using room dividers like folding screens, hanging curtains, or even plants. In one studio apartment, we installed a ceiling-mounted curtain track that could be pulled across to separate the sleeping area when needed. During the day, the curtain was pushed back, allowing the space to feel open and airy.
Stylish Storage Solutions for Small Spaces:
In small spaces, storage isn’t just functional – it’s an integral part of your decor. The key is finding storage solutions that are both practical and aesthetically pleasing.
1. Decorative Storage that Doubles as Decor:
I’m a big fan of storage that works double-duty as decor. Beautiful baskets can corral clutter while adding texture and warmth to a room. In a recent project, we used a collection of vintage suitcases stacked to create a unique bedside table – they looked great and provided hidden storage.
Wall-mounted storage can be both functional and decorative. In a small entryway, we installed a series of wall hooks with small shelves above. It became a place to hang coats and bags, but also display small plants and artwork, making the entrance both functional and welcoming.
2. Unconventional Storage Ideas:
Think beyond traditional storage furniture. In a tiny kitchen with limited cabinet space, we installed a ceiling-mounted pot rack. It freed up cabinet space and became a beautiful focal point, displaying the client’s collection of copper cookware.
Don’t forget about unusual spaces. In one apartment, we utilized the space under the stairs by creating custom pull-out drawers. What was once dead space became valuable storage for rarely-used items.
Pro tip: Look for furniture with hidden storage. A bed with drawers underneath, a coffee table with a lift-top, or an ottoman with interior storage can significantly increase your storage capacity without taking up additional floor space.
Small Space Entertaining:
Just because your space is small doesn’t mean you can’t be the host with the most. With some clever planning, you can create a space that’s perfect for entertaining, no matter its size.
1. Flexible Layouts for Social Gatherings:
Flexibility is key when it comes to small space entertaining. I love using lightweight, easily movable furniture that can be rearranged for different occasions. In one apartment, we chose a modular sofa that could be separated into individual seats for parties and then pushed back together for everyday use.
Consider furniture that can serve multiple purposes. A console table that expands into a dining table, or nesting coffee tables that can be spread out for larger gatherings, are great options for small spaces.
2. Space-Saving Dining and Seating Options:
Wall-mounted, drop-leaf tables are fantastic for small dining areas. When not in use, they can be folded down to free up floor space. Pair them with stackable chairs that can be easily stored when not needed.
For casual seating, consider floor cushions or poufs that can be tucked away in a corner or under a coffee table when not in use. In one tiny apartment, we created a custom window seat with hidden storage underneath – perfect for stashing extra seating cushions for guests.
How can I make my small space feel welcoming for guests?
It’s all about creating a cozy, inviting atmosphere. Use warm lighting, comfortable seating (even if it’s unconventional), and personal touches like family photos or artwork. Don’t be afraid to embrace the coziness of your small space – it can actually make gatherings feel more intimate and special. And remember, the most important ingredient for a great gathering is good company, not square footage!
Decorating Awkward Spaces:
Every home has its quirks, but in small spaces, these awkward areas can feel particularly challenging. The good news? With a little creativity, these tricky spots can become your favorite features.
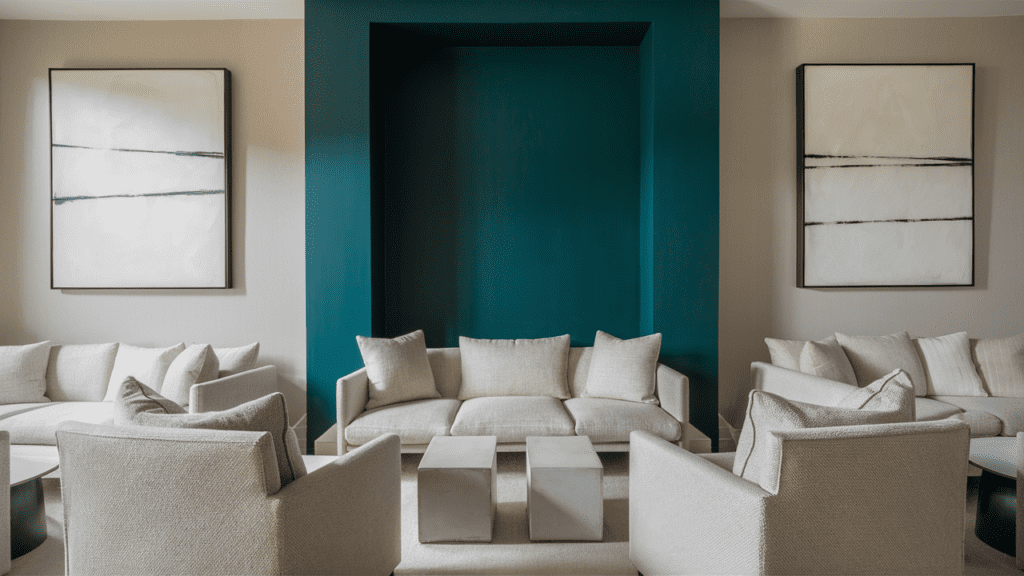

1. Solutions for Slanted Ceilings and Odd Corners:
Slanted ceilings can be a design opportunity in disguise. In one attic bedroom, we turned the lowest part of the slanted ceiling into a cozy reading nook, complete with built-in bookshelves and a cushioned seat. It became the client’s favorite spot in the house.
Odd corners can be transformed into functional spaces. I once turned an awkward corner in a living room into a small home office by installing a custom-built corner desk. The unique shape of the desk perfectly fit the space, making use of every inch.
2. Making the Most of Windowless Rooms:
Windowless rooms can feel cave-like, but there are ways to brighten them up. In a basement bedroom, we used light colors on the walls and installed a large mirror to reflect light. We also added a “faux window” – a backlit photograph of a beautiful outdoor scene – which gave the illusion of natural light and a view.
Don’t underestimate the power of good lighting in windowless spaces. Layer your lighting with a combination of ambient, task, and accent lights to create depth and interest.
Pro tip: In awkward spaces, custom solutions often work best. Don’t be afraid to think outside the box or invest in custom-built furniture or storage that perfectly fits your unique space.
Budget-Friendly Small Space Makeovers:
Creating a beautiful small space doesn’t have to break the bank. With some creativity and elbow grease, you can transform your space on a budget.
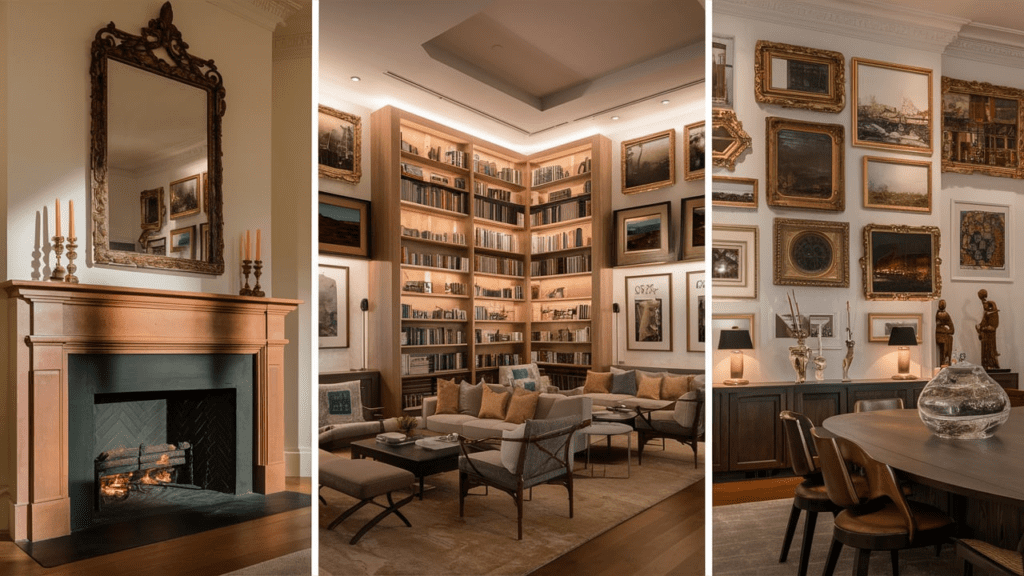

1. DIY Projects for Small Spaces:
DIY projects can add personality to your space while keeping costs down. In one budget-friendly makeover, we created a statement wall using paint samples. The ombre effect was stunning, and the entire project cost less than $50.
Another favorite DIY of mine is creating custom art. In a small bedroom, we framed a beautiful piece of fabric to create an oversized piece of art. It filled the wall beautifully and cost a fraction of what a large painting would have.
2. Thrifting and Upcycling Tips:
Some of my favorite pieces in small space designs have come from thrift stores or flea markets. The key is to look for pieces with good bones that can be easily upcycled. A coat of paint can transform an old dresser into a unique TV stand, or a vintage ladder can become a quirky bookshelf.
Don’t overlook the power of new hardware. Swapping out the handles on a basic IKEA piece can give it a high-end, custom look for just a few dollars.
What are some quick, low-cost updates I can make to my small space?
Start with decluttering – it’s free and can make a huge difference! Then, consider painting. A fresh coat of paint can transform a space, and you can do it yourself to save money. Updating textiles like throw pillows, curtains, or a new area rug can also make a big impact for a relatively small investment. Finally, don’t underestimate the power of plants. A few well-placed plants can bring life to your space and improve air quality, all on a budget.
Seasonal Decor for Small Spaces:
Just because your space is small doesn’t mean you can’t embrace seasonal changes. The key is to think strategically about your decor choices.
1. Storage-Friendly Holiday Decorating:
In small spaces, multipurpose decor is your friend. I love using items that can transition between seasons with small tweaks. For example, a simple glass vase can hold fresh flowers in spring, seashells in summer, autumn leaves in fall, and twinkle lights or ornaments in winter.
For holiday-specific decor, think vertical. A wall-mounted Christmas tree made of lights, or a Halloween “tree” made from black branches, can create festive cheer without eating up valuable floor space.
2. Quick Changeover Ideas for Different Seasons:
Textiles are an easy way to change your space with the seasons. Swapping out throw pillow covers, a table runner, or even a shower curtain can dramatically change the feel of a room. I once designed a small living room with a neutral base, where we changed the whole look seasonally just by switching out the throw pillows and a few small accessories.
Don’t forget about the scent! Candles or essential oil diffusers can evoke different seasons and take up minimal space.
Pro tip: Create a “seasonal box” for each season, filled with small decor items, textiles, and accessories. When the season changes, you can quickly swap out a few key pieces to refresh your space.
Conclusion:
Decorating a small space is all about embracing its potential rather than lamenting its limitations. With thoughtful planning, creative solutions, and a touch of personality, even the tiniest of spaces can become a beautiful, functional home that truly reflects who you are.
Remember, there’s no one-size-fits-all solution when it comes to small space design. What works for one person might not work for another, and that’s okay. The most important thing is that your space feels like home to you.
As you embark on your small space decorating journey, don’t be afraid to experiment, make mistakes, and learn what works best for you and your lifestyle. After all, the best designs are those that evolve over time, telling the story of the people who live there.
So go ahead, and embrace your small space. With these tips and a bit of imagination, you might just find that your petit place is perfect just the way it is. Happy decorating!


